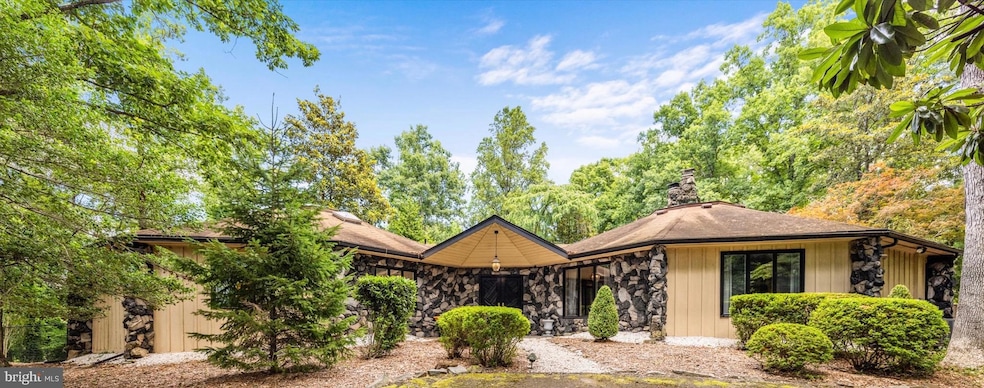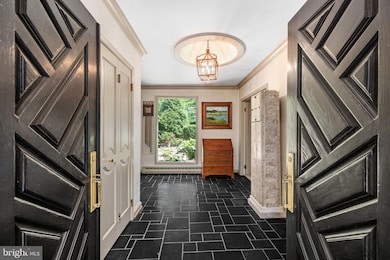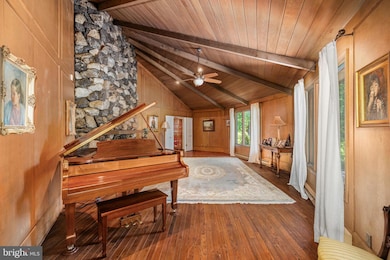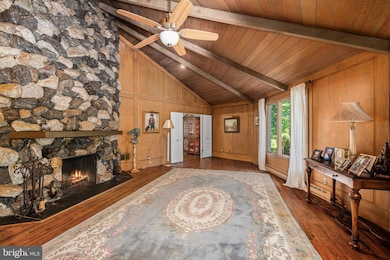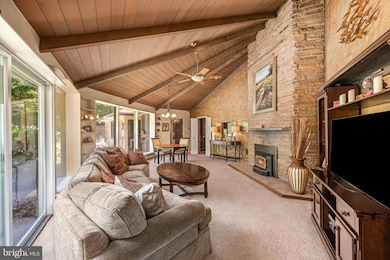
8626 Old Dominion Dr McLean, VA 22102
Greenway Heights NeighborhoodHighlights
- In Ground Pool
- View of Trees or Woods
- Deck
- Spring Hill Elementary School Rated A
- 2 Acre Lot
- Wood Burning Stove
About This Home
As of January 2025Seller says sell! Nestled within a private enclave of four residences, this extraordinary contemporary home offers unparalleled privacy, a prime location, and main-level living. Situated on two acres of landscaped grounds with meandering paths, lush foliage, and a luxurious pool oasis with an outdoor cabana, this property exudes exclusivity. The exterior design features striking lava rock accents that lead to vaulted ceilings, expansive walls of glass, and elegant pegged oak hardwood floors. The home comprises two conjoined nonagon structures, providing two distinct wings of living space. The first wing boasts an expansive family room with a breathtaking floor-to-ceiling Tennessee river stone fireplace and a chef’s kitchen with soaring 16’ ceilings. The second wing houses four bedrooms and three of four baths. The primary bedroom offers direct access to the pool area and scenic views of the lush gardens and mature trees. This secluded retreat offers the convenience of nearby shopping, dining, and commuting options just minutes away. Embrace the grandeur of this private oasis or unleash your creativity by designing and constructing your dream home. Visualize the possibilities of what potential future construction could look like on this property within the renderings provided by Benchmark Builders & Developers.
Home Details
Home Type
- Single Family
Est. Annual Taxes
- $14,839
Year Built
- Built in 1972
Lot Details
- 2 Acre Lot
- Lot Dimensions are 282x325x34x321x237
- Southeast Facing Home
- Partially Fenced Property
- Privacy Fence
- Wood Fence
- Landscaped
- Wooded Lot
- Backs to Trees or Woods
- Back Yard
- Property is in very good condition
- Property is zoned 100, RE(Res Estate 1DU/2AC)
Parking
- 2 Car Detached Garage
- 7 Driveway Spaces
- Parking Storage or Cabinetry
- Front Facing Garage
- Garage Door Opener
- Circular Driveway
- Off-Street Parking
Property Views
- Woods
- Garden
Home Design
- Contemporary Architecture
- Slab Foundation
- Asphalt Roof
- Cedar
Interior Spaces
- 3,385 Sq Ft Home
- Property has 1 Level
- Traditional Floor Plan
- Furnished
- Built-In Features
- Chair Railings
- Crown Molding
- Beamed Ceilings
- Wood Ceilings
- High Ceiling
- Ceiling Fan
- Skylights
- 4 Fireplaces
- Wood Burning Stove
- Wood Burning Fireplace
- Stone Fireplace
- Fireplace Mantel
- Atrium Windows
- Sliding Windows
- Wood Frame Window
- Casement Windows
- Double Door Entry
- Sliding Doors
- Family Room Off Kitchen
- Living Room
- Breakfast Room
- Dining Room
- Loft
- Bonus Room
- Game Room
Kitchen
- Eat-In Kitchen
- Double Oven
- Cooktop
- Microwave
- Freezer
- Ice Maker
- Dishwasher
- Kitchen Island
- Disposal
Flooring
- Wood
- Carpet
- Ceramic Tile
Bedrooms and Bathrooms
- 4 Main Level Bedrooms
- En-Suite Primary Bedroom
- En-Suite Bathroom
- 4 Full Bathrooms
- Soaking Tub
Laundry
- Laundry Room
- Laundry on main level
- Dryer
- Washer
Home Security
- Alarm System
- Flood Lights
Accessible Home Design
- Level Entry For Accessibility
Pool
- In Ground Pool
- Fence Around Pool
- Outdoor Shower
Outdoor Features
- Deck
- Patio
- Exterior Lighting
- Utility Building
Schools
- Spring Hill Elementary School
- Cooper Middle School
- Langley High School
Utilities
- Forced Air Zoned Heating and Cooling System
- Vented Exhaust Fan
- 220 Volts
- Well
- Electric Water Heater
- Septic Equal To The Number Of Bedrooms
Community Details
- No Home Owners Association
- Ashley Subdivision
Listing and Financial Details
- Tax Lot A
- Assessor Parcel Number 20-1-1- -56C
Map
Home Values in the Area
Average Home Value in this Area
Property History
| Date | Event | Price | Change | Sq Ft Price |
|---|---|---|---|---|
| 01/24/2025 01/24/25 | Sold | $1,800,000 | -7.6% | $532 / Sq Ft |
| 12/22/2024 12/22/24 | Pending | -- | -- | -- |
| 12/15/2024 12/15/24 | Price Changed | $1,949,000 | -7.2% | $576 / Sq Ft |
| 10/14/2024 10/14/24 | Price Changed | $2,100,000 | -6.5% | $620 / Sq Ft |
| 08/14/2024 08/14/24 | Price Changed | $2,245,000 | -10.0% | $663 / Sq Ft |
| 08/02/2024 08/02/24 | For Sale | $2,495,000 | -- | $737 / Sq Ft |
Tax History
| Year | Tax Paid | Tax Assessment Tax Assessment Total Assessment is a certain percentage of the fair market value that is determined by local assessors to be the total taxable value of land and additions on the property. | Land | Improvement |
|---|---|---|---|---|
| 2024 | $15,584 | $1,319,040 | $898,000 | $421,040 |
| 2023 | $15,037 | $1,305,870 | $889,000 | $416,870 |
| 2022 | $15,185 | $1,301,740 | $889,000 | $412,740 |
| 2021 | $13,091 | $1,094,110 | $753,000 | $341,110 |
| 2020 | $12,727 | $1,054,870 | $753,000 | $301,870 |
| 2019 | $12,727 | $1,054,870 | $753,000 | $301,870 |
| 2018 | $12,097 | $1,051,880 | $753,000 | $298,880 |
| 2017 | $12,454 | $1,051,880 | $753,000 | $298,880 |
| 2016 | $13,652 | $1,155,440 | $827,000 | $328,440 |
| 2015 | $15,843 | $1,391,000 | $1,034,000 | $357,000 |
| 2014 | $14,700 | $1,293,460 | $1,034,000 | $259,460 |
Mortgage History
| Date | Status | Loan Amount | Loan Type |
|---|---|---|---|
| Open | $1,209,000 | New Conventional | |
| Previous Owner | $622,500 | Adjustable Rate Mortgage/ARM | |
| Previous Owner | $75,000 | Credit Line Revolving | |
| Previous Owner | $640,000 | Purchase Money Mortgage |
Deed History
| Date | Type | Sale Price | Title Company |
|---|---|---|---|
| Deed | $1,800,000 | Old Republic National Title In | |
| Deed | $740,000 | -- |
Similar Homes in the area
Source: Bright MLS
MLS Number: VAFX2193570
APN: 0201-01-0056C
- 8541 Old Dominion Dr
- 8537 Old Dominion Dr
- 933 Bellview Rd
- 1174 Old Tolson Mill Rd
- 928 Peacock Station Rd
- 891 Chinquapin Rd
- 1188 Windrock Dr
- 1127 Bellview Rd
- 1175 Daleview Dr
- 35B Elsiragy Ct
- 35A Elsiragy Ct
- LOT 2 Elsiragy Ct
- 1106 Towlston Rd
- 8355 Alvord St
- 8111 Georgetown Pike
- 1134 Towlston Rd
- 1210 Windrock Dr
- 865 Merriewood Ln
- 8430 Brook Rd
- 8023 Georgetown Pike
