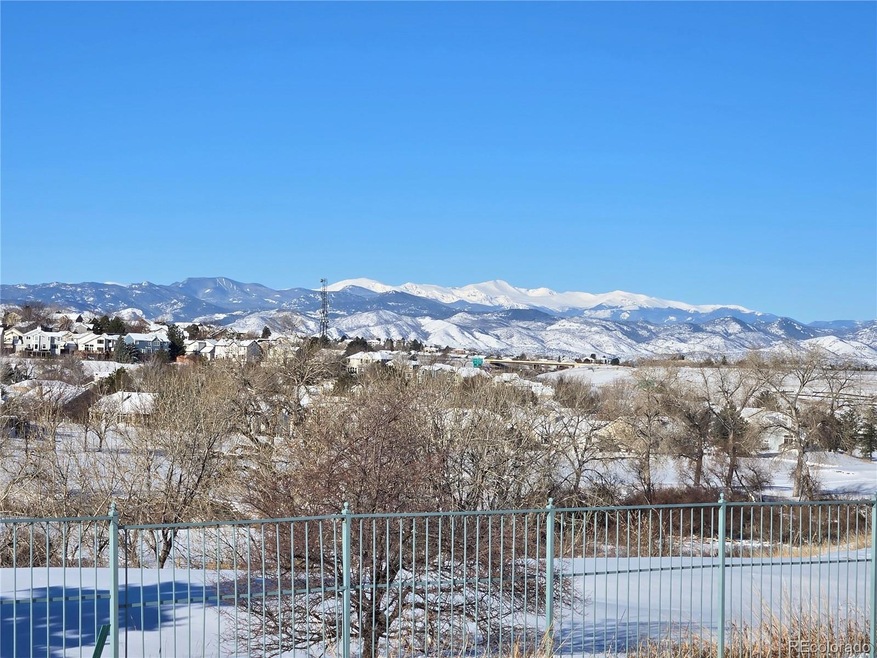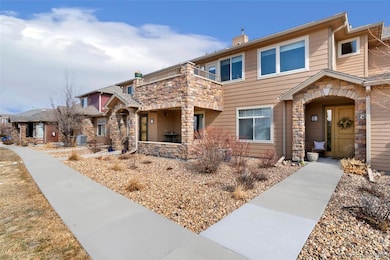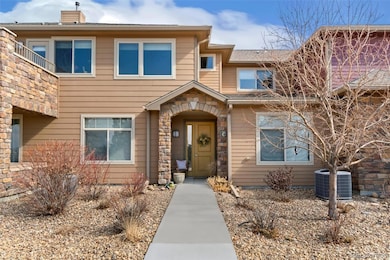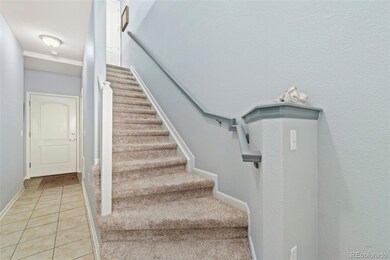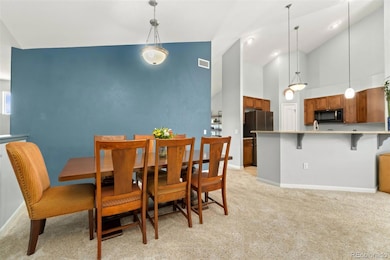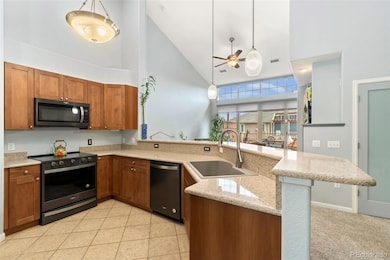PRICE IMPROVEMENT! NOW $595,000. Luxury Penthouse with Stunning Mountain & Golf Course Views! Experience resort-style living in this Penthouse at Palomino Park, which offers breathtaking mountain and golf course views and elegant, single-level living. The tiled foyer provides garage access and an understair storage. Upstairs, the chef’s kitchen features slab granite countertops with demi-bullnose edging, a breakfast bar, 42" cabinets with pewter pulls, a drop-in colored sink, updated black stainless appliances, a glass cooktop range, and custom lighting. A spacious pantry and ample storage enhance functionality. Steps away, the formal dining room is perfect for entertaining. The living area boasts a built-in entertainment center, cozy fireplace, 15-ft vaulted ceilings, a new ceiling fan with lighting, custom window coverings, and abundant natural light. Professionally cleaned carpeting extends throughout the main living areas, while the guest bedroom and den feature updated windows and vaulted ceilings. Both bathrooms offer tile flooring, modern fixtures, and stylish lighting. The guest bath includes an updated soaking tub/shower, a vessel sink, and curved glass shower doors. Enjoy two private patios, perfect for morning coffee, sunsets, or evening relaxation. Resort-Style Amenities & Maintenance-Free Living. The HOA covers snow removal, roof, exterior paint, and landscaping for a truly maintenance-free lifestyle. Palomino Park offers a state-of-the-art fitness club, indoor basketball court, tennis and pickleball courts, multiple pools, hot tubs, and sauna-equipped locker rooms. Outdoor enthusiasts can enjoy horseshoe pits, volleyball courts, a baseball diamond, a children’s play area, a racquetball court, a high-impact training room, a putting green, and a frisbee golf course. A bar and grill is reopening soon! Contact the listing agent for a private tour. Be sure to check out the virtual tour for more details! Don’t miss out on this incredible home and community.

