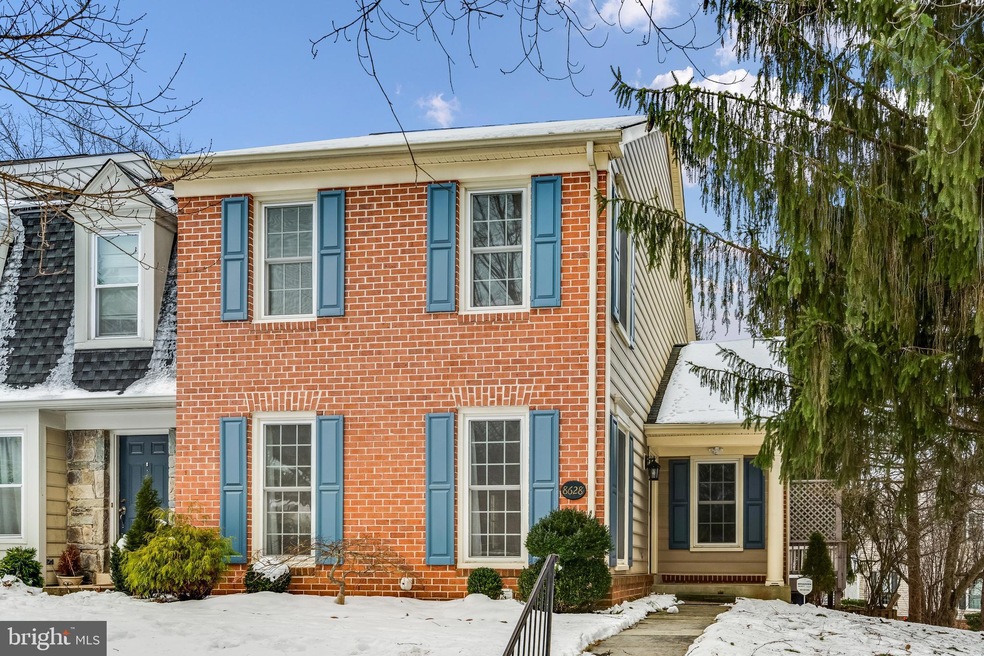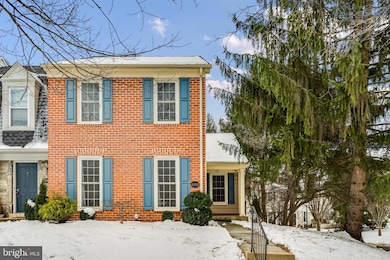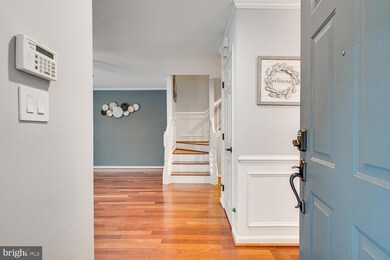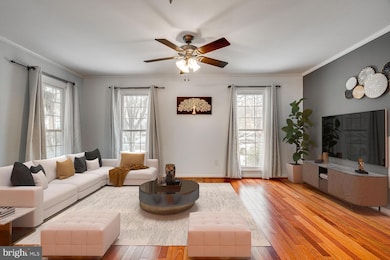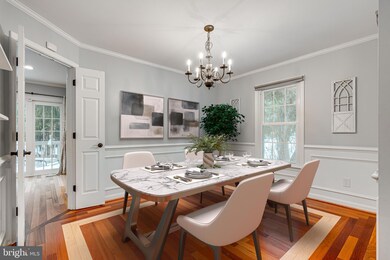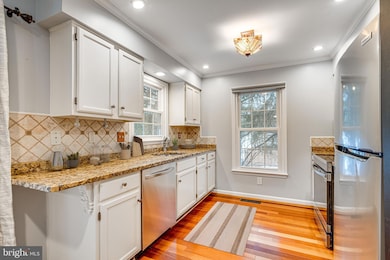
8628 Fountain Valley Dr Montgomery Village, MD 20886
Stewart Town NeighborhoodHighlights
- Colonial Architecture
- Community Lake
- Traditional Floor Plan
- Goshen Elementary School Rated A-
- Deck
- Wood Flooring
About This Home
As of March 2025Welcome to your dream home! This stunning END-UNIT Colonial-style townhouse offers a perfect blend of modern comfort and classic charm. With 4 spacious bedrooms and 3.5 bathrooms, this home boasts an impressive 2,250 square feet of meticulously maintained living space, ensuring ample room for relaxation and entertainment. Step inside to discover a beautifully designed interior featuring luxurious hardwood and ceramic tile flooring, complemented by elegant chair railings and a traditional floor plan. The heart of the home is the inviting kitchen, equipped with top-of-the-line stainless steel appliances, including a built-in microwave, dishwasher, and electric oven/range, making meal preparation a delight. Enjoy casual dining in the cozy breakfast area or host dinner parties in the formal dining space. The fully finished basement provides additional living space with both interior access and an outside entrance, perfect for a home office, playroom, or guest suite. Gather around the wood fireplace in the family room for cozy evenings in, or take advantage of the community amenities, including outdoor pools, tennis courts, and a community center. Don’t miss this opportunity to own a charming end-unit in a vibrant community. Schedule your private tour today! OPEN HOUSE - Sunday 2/2 1pm-3pm.
Townhouse Details
Home Type
- Townhome
Est. Annual Taxes
- $4,818
Year Built
- Built in 1992
Lot Details
- 2,400 Sq Ft Lot
- Privacy Fence
- Property is in excellent condition
HOA Fees
- $131 Monthly HOA Fees
Home Design
- Colonial Architecture
- Slab Foundation
- Asphalt Roof
- Brick Front
Interior Spaces
- Property has 3 Levels
- Traditional Floor Plan
- Chair Railings
- Ceiling Fan
- Wood Burning Fireplace
- Sliding Doors
- Six Panel Doors
- Entrance Foyer
- Family Room
- Living Room
- Dining Room
- Workshop
Kitchen
- Breakfast Room
- Electric Oven or Range
- Built-In Microwave
- Dishwasher
- Stainless Steel Appliances
Flooring
- Wood
- Ceramic Tile
Bedrooms and Bathrooms
- En-Suite Primary Bedroom
- Bathtub with Shower
- Walk-in Shower
Laundry
- Dryer
- Washer
Finished Basement
- Interior and Exterior Basement Entry
- Laundry in Basement
Parking
- 2 Open Parking Spaces
- 2 Parking Spaces
- Parking Lot
- 2 Assigned Parking Spaces
Outdoor Features
- Deck
- Patio
Schools
- Goshen Elementary School
- Forest Oak Middle School
- Gaithersburg High School
Utilities
- Central Air
- Heat Pump System
- Electric Water Heater
- Municipal Trash
Listing and Financial Details
- Tax Lot 64
- Assessor Parcel Number 160102808180
Community Details
Overview
- Association fees include trash, common area maintenance, pool(s), snow removal
- Montogmery Village Association
- Holly Pointe Subdivision
- Community Lake
Amenities
- Picnic Area
- Common Area
- Community Center
- Party Room
Recreation
- Tennis Courts
- Baseball Field
- Community Basketball Court
- Community Pool
- Jogging Path
Map
Home Values in the Area
Average Home Value in this Area
Property History
| Date | Event | Price | Change | Sq Ft Price |
|---|---|---|---|---|
| 03/12/2025 03/12/25 | Sold | $535,000 | -2.6% | $238 / Sq Ft |
| 02/06/2025 02/06/25 | Pending | -- | -- | -- |
| 01/31/2025 01/31/25 | For Sale | $549,000 | 0.0% | $244 / Sq Ft |
| 01/27/2025 01/27/25 | Off Market | $549,000 | -- | -- |
| 01/23/2025 01/23/25 | For Sale | $549,000 | +12.0% | $244 / Sq Ft |
| 03/12/2024 03/12/24 | Sold | $490,000 | +8.9% | $218 / Sq Ft |
| 02/17/2024 02/17/24 | Pending | -- | -- | -- |
| 02/16/2024 02/16/24 | For Sale | $450,000 | +16.9% | $200 / Sq Ft |
| 04/16/2020 04/16/20 | Sold | $385,000 | 0.0% | $155 / Sq Ft |
| 03/15/2020 03/15/20 | Price Changed | $385,000 | +2.7% | $155 / Sq Ft |
| 03/14/2020 03/14/20 | Pending | -- | -- | -- |
| 03/13/2020 03/13/20 | For Sale | $375,000 | -- | $151 / Sq Ft |
Tax History
| Year | Tax Paid | Tax Assessment Tax Assessment Total Assessment is a certain percentage of the fair market value that is determined by local assessors to be the total taxable value of land and additions on the property. | Land | Improvement |
|---|---|---|---|---|
| 2024 | $4,818 | $387,633 | $0 | $0 |
| 2023 | $5,222 | $364,100 | $150,000 | $214,100 |
| 2022 | $3,408 | $341,867 | $0 | $0 |
| 2021 | $3,114 | $319,633 | $0 | $0 |
| 2020 | $2,847 | $297,400 | $175,000 | $122,400 |
| 2019 | $2,835 | $297,400 | $175,000 | $122,400 |
| 2018 | $2,833 | $297,400 | $175,000 | $122,400 |
| 2017 | $2,727 | $297,900 | $0 | $0 |
| 2016 | $3,068 | $276,667 | $0 | $0 |
| 2015 | $3,068 | $255,433 | $0 | $0 |
| 2014 | $3,068 | $234,200 | $0 | $0 |
Mortgage History
| Date | Status | Loan Amount | Loan Type |
|---|---|---|---|
| Open | $25,000 | No Value Available | |
| Open | $508,250 | New Conventional | |
| Previous Owner | $308,000 | New Conventional | |
| Previous Owner | $287,000 | New Conventional | |
| Previous Owner | $335,800 | FHA | |
| Previous Owner | $273,000 | New Conventional |
Deed History
| Date | Type | Sale Price | Title Company |
|---|---|---|---|
| Deed | $535,000 | Paragon Title | |
| Deed | $490,000 | Dupont Title | |
| Deed | $385,000 | Sage Title Group Llc | |
| Deed | $342,000 | -- | |
| Deed | $276,000 | -- | |
| Deed | -- | -- |
Similar Homes in the area
Source: Bright MLS
MLS Number: MDMC2162698
APN: 01-02808180
- 8642 Fountain Valley Dr
- 19810 Ivyberry Place
- 19904 Halfpenny Place
- 8706 Wild Ginger Way
- 20100 Loading Rock Place
- 19907 Drexel Hill Cir
- 8804 Eskridge Ct
- 8 Hawk Run Ct
- 20006 Canebrake Ct
- 8500 Hawk Run Terrace
- 20111 Welbeck Terrace
- 13 Blue Smoke Ct
- 8740 Ravenglass Way
- 24 Welbeck Ct
- 32 Welbeck Ct
- 20009 Giantstep Terrace
- 11 Marketree Ct
- 20419 Ivybridge Ct
- 20410 Lindos Ct
- 8731 Delcris Dr
