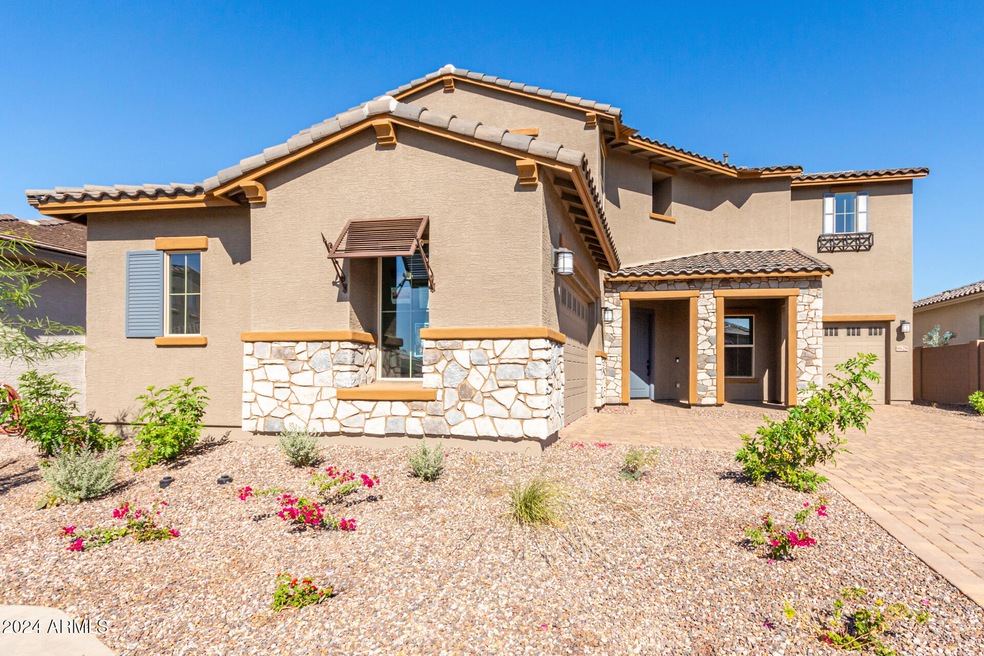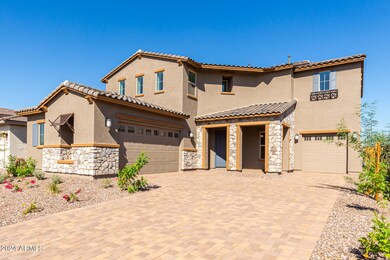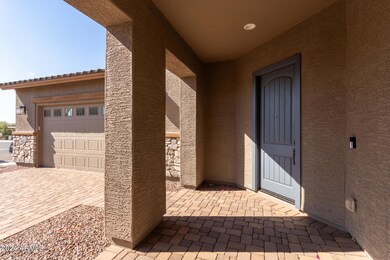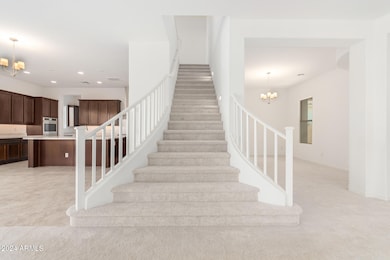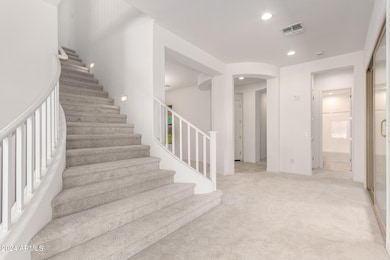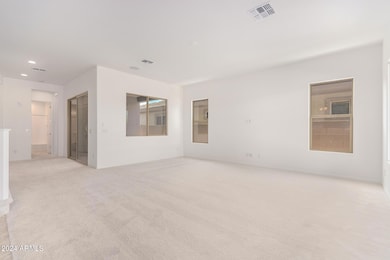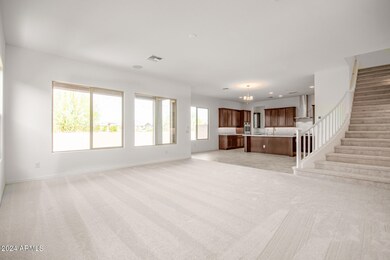
8628 W Solano Dr Glendale, AZ 85305
Estimated payment $4,974/month
Highlights
- Granite Countertops
- Covered patio or porch
- Eat-In Kitchen
- Community Pool
- 3 Car Direct Access Garage
- Dual Vanity Sinks in Primary Bathroom
About This Home
MLS#6763308 The two-story Hampton is sure to impress, featuring four bedrooms, four baths, and a three-car garage. Upon entering through the front door, you'll be welcomed by a grand foyer that leads to a dedicated formal dining room, perfect for hosting events. The Hampton showcases contemporary open-concept design, where the gourmet kitchen, casual dining area, and gathering room flow effortlessly together for modern living. Upstairs, you'll find the spacious owner's suite, complete with a cozy retreat, a luxurious bath, and a large walk-in closet. The second floor also includes three additional bedrooms, a shared bath, and a versatile loft space. Structural options include: gourmet kitchen, super shower at primary bath, 42'' upper cabinets.
Home Details
Home Type
- Single Family
Est. Annual Taxes
- $7,200
Year Built
- Built in 2024 | Under Construction
Lot Details
- 7,344 Sq Ft Lot
- Desert faces the front of the property
- Block Wall Fence
HOA Fees
- $216 Monthly HOA Fees
Parking
- 3 Car Direct Access Garage
- Garage Door Opener
Home Design
- Wood Frame Construction
- Tile Roof
- Concrete Roof
- Low Volatile Organic Compounds (VOC) Products or Finishes
- Stucco
Interior Spaces
- 3,704 Sq Ft Home
- 2-Story Property
Kitchen
- Eat-In Kitchen
- Breakfast Bar
- Gas Cooktop
- Built-In Microwave
- Kitchen Island
- Granite Countertops
Flooring
- Carpet
- Tile
Bedrooms and Bathrooms
- 4 Bedrooms
- 3.5 Bathrooms
- Dual Vanity Sinks in Primary Bathroom
Schools
- Sunset Ridge Elementary School - Glendale Middle School
- Copper Canyon High School
Utilities
- Refrigerated Cooling System
- Heating System Uses Natural Gas
Additional Features
- No or Low VOC Paint or Finish
- Covered patio or porch
Listing and Financial Details
- Home warranty included in the sale of the property
- Tax Lot 5
- Assessor Parcel Number 102-12-011
Community Details
Overview
- Association fees include sewer, ground maintenance, street maintenance
- Aam Association, Phone Number (602) 957-9191
- Built by Taylor Morrison
- Stonehaven Parcel 7 Subdivision, Hampton D Floorplan
Recreation
- Community Pool
- Bike Trail
Map
Home Values in the Area
Average Home Value in this Area
Tax History
| Year | Tax Paid | Tax Assessment Tax Assessment Total Assessment is a certain percentage of the fair market value that is determined by local assessors to be the total taxable value of land and additions on the property. | Land | Improvement |
|---|---|---|---|---|
| 2025 | $954 | $6,842 | $6,842 | -- |
| 2024 | $974 | $6,516 | $6,516 | -- |
| 2023 | $974 | $9,975 | $9,975 | $0 |
| 2022 | $944 | $8,430 | $8,430 | $0 |
| 2021 | $907 | $6,825 | $6,825 | $0 |
| 2020 | $885 | $9,405 | $9,405 | $0 |
Property History
| Date | Event | Price | Change | Sq Ft Price |
|---|---|---|---|---|
| 02/14/2025 02/14/25 | Pending | -- | -- | -- |
| 11/04/2024 11/04/24 | Price Changed | $745,000 | -1.0% | $201 / Sq Ft |
| 09/27/2024 09/27/24 | For Sale | $752,632 | -- | $203 / Sq Ft |
Similar Homes in the area
Source: Arizona Regional Multiple Listing Service (ARMLS)
MLS Number: 6763308
APN: 102-12-011
- 8746 W Denton Ln
- 8722 W Denton Ln
- 8628 W Rancho Dr
- 8622 W Rancho Dr
- 8740 W San Miguel Ave
- 8615 W Palo Verde Dr
- 8543 W Palo Verde Dr
- 8432 W Solano Dr
- 5727 N 84th Dr
- 5710 N 84th Ave
- 5835 N 88th Ln
- 5837 N 89th Dr
- 8818 W Denton Ln
- 5508 N 83rd Dr
- 8907 W Bethany Heights Dr
- 8330 W Palo Verde Dr
- 8908 W Bethany Heights Dr
- 8324 W Palo Verde Dr
- 8914 W Palo Verde Dr
- 5923 N 83rd Ln
