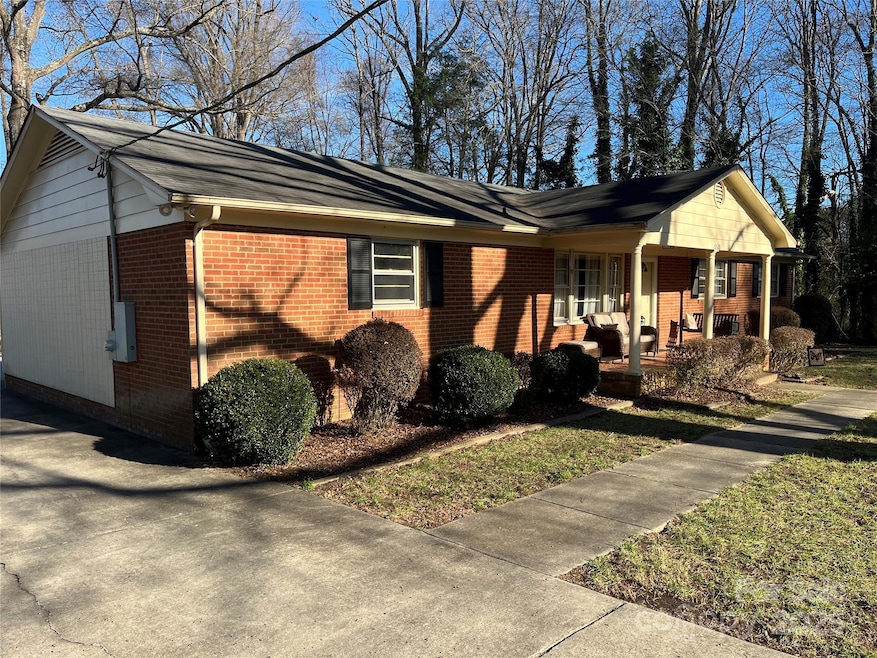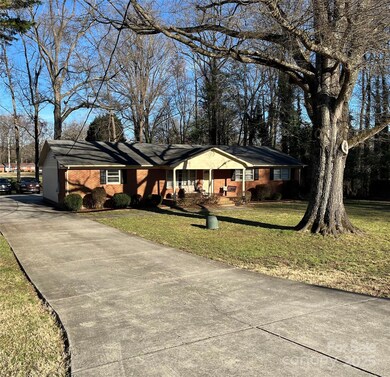
8628 Williamsburg Cir Huntersville, NC 28078
Northlake Neighborhood
3
Beds
1.5
Baths
1,386
Sq Ft
0.45
Acres
Highlights
- Traditional Architecture
- Fireplace
- 1-Story Property
- 1 Car Detached Garage
- Tile Flooring
- Four Sided Brick Exterior Elevation
About This Home
As of March 2025Acreage is approximate. The additional square footage in garage is heated and has a/c.
Last Agent to Sell the Property
COMPASS Brokerage Email: lisa.nanna@compass.com License #219659

Home Details
Home Type
- Single Family
Est. Annual Taxes
- $2,081
Year Built
- Built in 1972
Lot Details
- Level Lot
- Property is zoned N1-A
Parking
- 1 Car Detached Garage
Home Design
- Traditional Architecture
- Four Sided Brick Exterior Elevation
Interior Spaces
- 1,386 Sq Ft Home
- 1-Story Property
- Fireplace
- Insulated Windows
- Tile Flooring
- Crawl Space
- Dishwasher
Bedrooms and Bathrooms
- 3 Main Level Bedrooms
Schools
- Long Creek Elementary School
- Francis Bradley Middle School
- Hopewell High School
Utilities
- Central Air
- Heat Pump System
- Cable TV Available
Community Details
- Williamsburg Subdivision
Listing and Financial Details
- Assessor Parcel Number 025-151-12
Map
Create a Home Valuation Report for This Property
The Home Valuation Report is an in-depth analysis detailing your home's value as well as a comparison with similar homes in the area
Home Values in the Area
Average Home Value in this Area
Property History
| Date | Event | Price | Change | Sq Ft Price |
|---|---|---|---|---|
| 03/26/2025 03/26/25 | Sold | $320,000 | 0.0% | $231 / Sq Ft |
| 02/16/2025 02/16/25 | For Sale | $320,000 | -- | $231 / Sq Ft |
Source: Canopy MLS (Canopy Realtor® Association)
Tax History
| Year | Tax Paid | Tax Assessment Tax Assessment Total Assessment is a certain percentage of the fair market value that is determined by local assessors to be the total taxable value of land and additions on the property. | Land | Improvement |
|---|---|---|---|---|
| 2023 | $2,081 | $254,500 | $67,500 | $187,000 |
| 2022 | $1,704 | $163,600 | $36,000 | $127,600 |
| 2021 | $1,693 | $163,600 | $36,000 | $127,600 |
| 2020 | $1,686 | $163,600 | $36,000 | $127,600 |
| 2019 | $1,670 | $163,600 | $36,000 | $127,600 |
| 2018 | $1,724 | $125,800 | $27,000 | $98,800 |
| 2017 | $1,691 | $125,800 | $27,000 | $98,800 |
| 2016 | $1,682 | $125,800 | $27,000 | $98,800 |
| 2015 | $1,670 | $125,800 | $27,000 | $98,800 |
| 2014 | $1,678 | $0 | $0 | $0 |
Source: Public Records
Mortgage History
| Date | Status | Loan Amount | Loan Type |
|---|---|---|---|
| Open | $320,000 | VA | |
| Closed | $320,000 | VA |
Source: Public Records
Deed History
| Date | Type | Sale Price | Title Company |
|---|---|---|---|
| Warranty Deed | $320,000 | None Listed On Document | |
| Warranty Deed | $320,000 | None Listed On Document | |
| Deed | $68,000 | -- |
Source: Public Records
Similar Homes in the area
Source: Canopy MLS (Canopy Realtor® Association)
MLS Number: 4223415
APN: 025-151-12
Nearby Homes
- 9138 Babbitt Way
- 9142 Babbitt Way
- 8932 Raven Park Dr
- 9209 Rotherham Ln
- 9845 Dauphine Dr
- 8509 Piccone Brook Ln
- 8827 Treyburn Dr
- 9830 Sandman Ln
- 9025 Shields Dr
- 8731 Sheltonham Way
- 8830 Cinnabay Dr
- 9068 Cinnabay Dr
- 10105 Reindeer Way Ln
- 9029 Miriam Dr
- 10875 Holly Ridge Blvd
- 8230 Rudolph Rd
- 7035 Butternut Oak Tr
- 7031 Butternut Oak Tr
- 7027 Butternut Oak Tr
- 7023 Butternut Oak Tr

