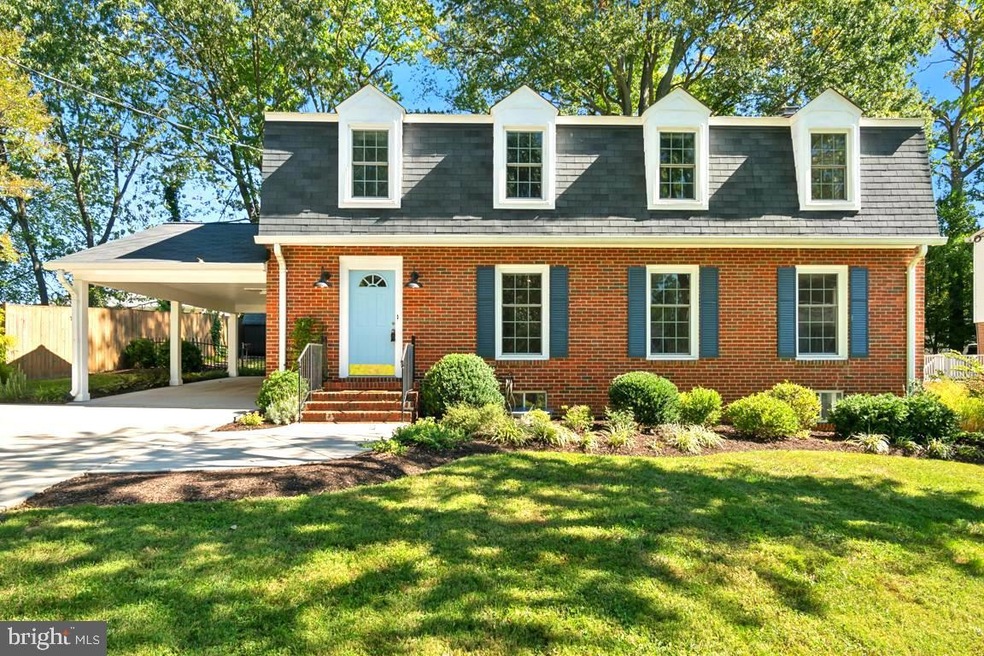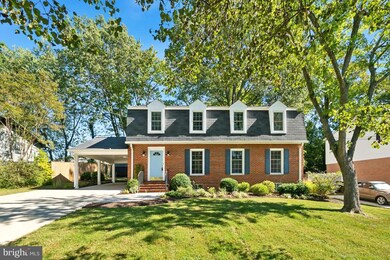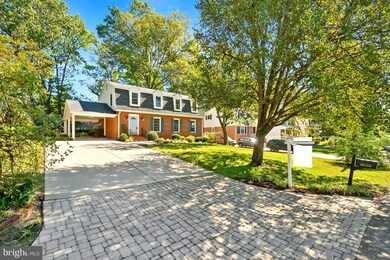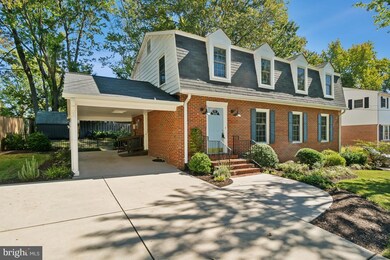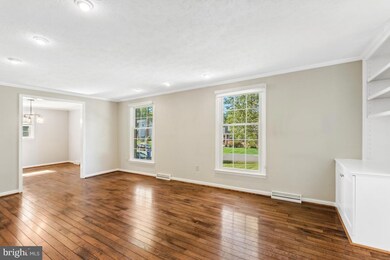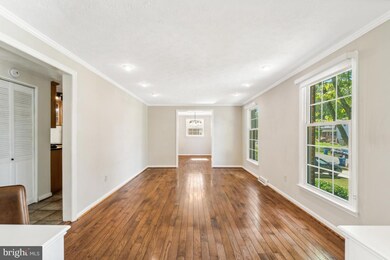
8629 Curtis Ave Alexandria, VA 22309
Highlights
- Colonial Architecture
- Wood Flooring
- Breakfast Area or Nook
- Traditional Floor Plan
- No HOA
- 4-minute walk to Woodley Hills Neighborhood Park
About This Home
As of December 2024New Improved Price - $50K Reduction!!- Welcome to this superb Dutch Colonial located in the desirable Mt. Vernon Hills neighborhood with NO HOA! Nestled among mature trees and lush landscaping, this property is walkable to your Elementary and Mt. Vernon High School! The spacious carport offers generous parking options, complemented by a double-wide concrete driveway and a stylish paver skirt that enhances the home's curb appeal. Step inside to discover beautiful hardwood floors that gracefully flow throughout the main level, while durable tile flooring adds practicality to the kitchen and breakfast area. The inviting fireplace in the breakfast nook sets the scene for cozy mornings with a cup of coffee or intimate dinners, creating a warm and welcoming atmosphere. Built-ins in the living room add both style and storage, and natural light pours into every room, making this home feel bright and open! **Rare and convenient updated Full Bath on Main Level!** As we go upstairs, you'll find four well-appointed bedrooms floored with wool carpet, each with custom closet organizers and a hall full bath. The Primary bedroom offers a walk in closet and ensuite full bath with updated vanity. The walk out/up unfinished basement offers endless possibilities with a rough in for an additional full bathroom, plus access to the beautifully maintained backyard. The fully fenced backyard is ready for all around fun and privacy. Also you have a Large Shed for additional storage! Just minutes from Ft. Belvoir, I-95, and a mere 4-minute drive to George Washington's Mount Vernon Estate. Enjoy the scenic Mount Vernon Trail, nearby parks, and a host of recreational opportunities. Recent updates include a (ROOF 2019) , (Main HVAC 2015). Don't miss out—schedule your showing today to see this fantastic property in person now! Floorplans - 3D Tour are available
Home Details
Home Type
- Single Family
Est. Annual Taxes
- $7,233
Year Built
- Built in 1979
Lot Details
- 8,712 Sq Ft Lot
- East Facing Home
- Privacy Fence
- Wood Fence
- Back Yard Fenced and Front Yard
- Property is in very good condition
- Property is zoned 120
Home Design
- Colonial Architecture
- Dutch Architecture
- Brick Exterior Construction
- Brick Foundation
- Block Foundation
- Composition Roof
- Concrete Perimeter Foundation
Interior Spaces
- Property has 3 Levels
- Traditional Floor Plan
- Built-In Features
- Screen For Fireplace
- Fireplace Mantel
- Brick Fireplace
- Window Treatments
- Family Room Off Kitchen
- Dining Area
- Storage Room
Kitchen
- Country Kitchen
- Breakfast Area or Nook
- Gas Oven or Range
- Built-In Microwave
- Dishwasher
- Disposal
Flooring
- Wood
- Carpet
- Ceramic Tile
Bedrooms and Bathrooms
- 4 Bedrooms
- Walk-In Closet
- Bathtub with Shower
- Walk-in Shower
Laundry
- Laundry on main level
- Dryer
- Washer
Unfinished Basement
- Walk-Up Access
- Rough-In Basement Bathroom
- Basement Windows
Parking
- 5 Parking Spaces
- 4 Driveway Spaces
- 1 Attached Carport Space
Accessible Home Design
- Ramp on the main level
Outdoor Features
- Patio
- Shed
- Porch
Schools
- Woodley Hills Elementary School
- Whitman Middle School
- Mount Vernon High School
Utilities
- Forced Air Heating and Cooling System
- Vented Exhaust Fan
- Electric Water Heater
Community Details
- No Home Owners Association
- Mt Vernon Hills Subdivision
Listing and Financial Details
- Tax Lot 28
- Assessor Parcel Number 1014 10130028
Map
Home Values in the Area
Average Home Value in this Area
Property History
| Date | Event | Price | Change | Sq Ft Price |
|---|---|---|---|---|
| 12/06/2024 12/06/24 | Sold | $715,000 | +2.2% | $349 / Sq Ft |
| 11/04/2024 11/04/24 | Pending | -- | -- | -- |
| 10/25/2024 10/25/24 | Price Changed | $699,900 | -6.7% | $341 / Sq Ft |
| 10/10/2024 10/10/24 | For Sale | $750,000 | -- | $366 / Sq Ft |
Tax History
| Year | Tax Paid | Tax Assessment Tax Assessment Total Assessment is a certain percentage of the fair market value that is determined by local assessors to be the total taxable value of land and additions on the property. | Land | Improvement |
|---|---|---|---|---|
| 2024 | $7,234 | $624,390 | $291,000 | $333,390 |
| 2023 | $6,619 | $586,510 | $269,000 | $317,510 |
| 2022 | $6,510 | $569,300 | $254,000 | $315,300 |
| 2021 | $5,903 | $503,050 | $219,000 | $284,050 |
| 2020 | $5,385 | $455,010 | $192,000 | $263,010 |
| 2019 | $5,667 | $478,850 | $202,000 | $276,850 |
| 2018 | $5,200 | $452,180 | $191,000 | $261,180 |
| 2017 | $5,052 | $435,130 | $184,000 | $251,130 |
| 2016 | $4,798 | $414,170 | $175,000 | $239,170 |
| 2015 | $4,325 | $387,520 | $164,000 | $223,520 |
| 2014 | $4,315 | $387,520 | $164,000 | $223,520 |
Mortgage History
| Date | Status | Loan Amount | Loan Type |
|---|---|---|---|
| Open | $393,250 | New Conventional | |
| Closed | $393,250 | New Conventional | |
| Previous Owner | $190,950 | No Value Available |
Deed History
| Date | Type | Sale Price | Title Company |
|---|---|---|---|
| Deed | $715,000 | Commonwealth Land Title | |
| Deed | $715,000 | Commonwealth Land Title | |
| Deed | $201,000 | -- |
Similar Homes in Alexandria, VA
Source: Bright MLS
MLS Number: VAFX2205644
APN: 1014-10130028
- 8647 Braddock Ave
- 3609 Surrey Dr
- 3608 Center Dr
- 3416 Wessynton Way
- 8413 Wagon Wheel Rd
- 3110 Battersea Ln
- 3108 Battersea Ln
- 8412 Cherry Valley Ln
- 3806 Margay Ct
- 8432 Richmond Ave
- 8330 Blowing Rock Rd
- 8445 Radford Ave
- 8643 Gateshead Rd
- 8231 Mount Vernon Hwy
- 3801 Densmore Ct
- 3808 Westgate Dr
- 4405 Jackson Place
- 4223 Main St
- 4254 Buckman Rd Unit 1
- 8606 Falkstone Ln
