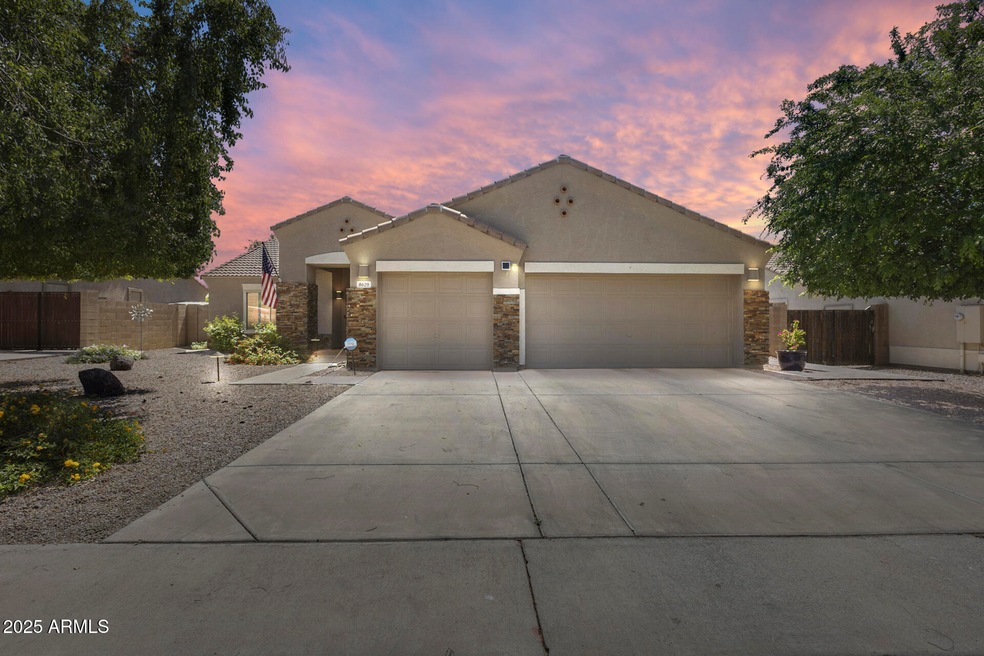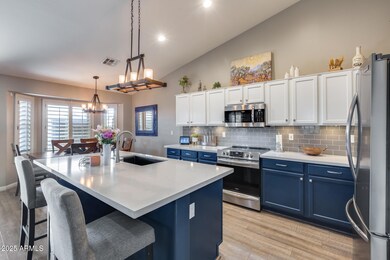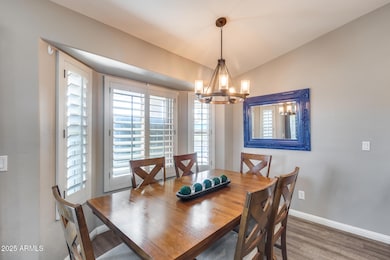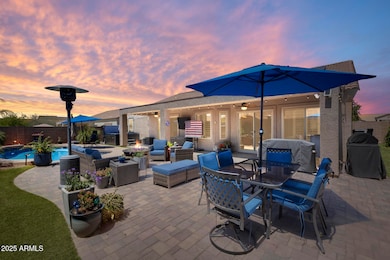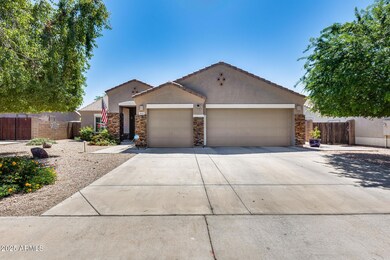
Estimated payment $3,170/month
Highlights
- Private Pool
- Double Pane Windows
- Cooling Available
- Boulder Creek Elementary School Rated A-
- Dual Vanity Sinks in Primary Bathroom
- Community Playground
About This Home
Beautifully remodeled 4-bed, 2-bath home offering 2,063 sqft of thoughtfully designed, open-concept living. From the spacious family room to the generously sized bedrooms, every detail has been carefully updated. Major improvements include a new AC (2020), new water heater (2024), and a sparkling pool built in 2021. A full remodel in 2022 brought elegant flooring, a striking stone feature wall in the living room, a custom-built office, upgraded bathrooms, and modernized windows and doors—see the attached list for the complete upgrade details! The kitchen is a showstopper with oversized cabinets, a walk-in pantry, and a large, functional island perfect for entertaining. Located just off Loop 202 and near the 60, the home offers quick access to everything while sitting on a low-maintenance lot with turf in the backyard, an extended covered patio, and a 3-car garage. Best of all, the fully paid-off $21,000 solar system will be yours to own at closing, offering long-term savings and energy efficiency. With its bold curb appeal and smart upgrades, this home is the perfect blend of style, function, and value!
Home Details
Home Type
- Single Family
Est. Annual Taxes
- $1,624
Year Built
- Built in 2002
Lot Details
- 8,435 Sq Ft Lot
- Desert faces the front of the property
- Block Wall Fence
- Artificial Turf
- Front and Back Yard Sprinklers
- Sprinklers on Timer
HOA Fees
- $55 Monthly HOA Fees
Parking
- 2 Open Parking Spaces
- 3 Car Garage
Home Design
- Wood Frame Construction
- Tile Roof
- Stucco
Interior Spaces
- 2,204 Sq Ft Home
- 1-Story Property
- Ceiling Fan
- Double Pane Windows
Kitchen
- Kitchen Updated in 2022
- Built-In Microwave
- Kitchen Island
Flooring
- Floors Updated in 2022
- Carpet
- Tile
Bedrooms and Bathrooms
- 4 Bedrooms
- Bathroom Updated in 2022
- Primary Bathroom is a Full Bathroom
- 2 Bathrooms
- Dual Vanity Sinks in Primary Bathroom
- Bathtub With Separate Shower Stall
Pool
- Pool Updated in 2021
- Private Pool
Schools
- Boulder Creek Elementary School
- Desert Ridge Jr. High Middle School
- Desert Ridge High School
Utilities
- Cooling System Updated in 2021
- Cooling Available
- Heating System Uses Natural Gas
- High Speed Internet
- Cable TV Available
Listing and Financial Details
- Tax Lot 14
- Assessor Parcel Number 304-03-057
Community Details
Overview
- Association fees include ground maintenance
- Ogden And Co Association, Phone Number (480) 396-4567
- Built by NICHOLAS HOMES
- Eastridge Unit 1 Subdivision
Recreation
- Community Playground
Map
Home Values in the Area
Average Home Value in this Area
Tax History
| Year | Tax Paid | Tax Assessment Tax Assessment Total Assessment is a certain percentage of the fair market value that is determined by local assessors to be the total taxable value of land and additions on the property. | Land | Improvement |
|---|---|---|---|---|
| 2025 | $1,624 | $22,802 | -- | -- |
| 2024 | $1,639 | $21,717 | -- | -- |
| 2023 | $1,639 | $41,620 | $8,320 | $33,300 |
| 2022 | $1,599 | $30,530 | $6,100 | $24,430 |
| 2021 | $1,732 | $27,530 | $5,500 | $22,030 |
| 2020 | $1,702 | $25,020 | $5,000 | $20,020 |
| 2019 | $1,577 | $23,020 | $4,600 | $18,420 |
| 2018 | $1,501 | $21,510 | $4,300 | $17,210 |
| 2017 | $1,454 | $19,860 | $3,970 | $15,890 |
| 2016 | $1,508 | $19,130 | $3,820 | $15,310 |
| 2015 | $1,383 | $18,410 | $3,680 | $14,730 |
Property History
| Date | Event | Price | Change | Sq Ft Price |
|---|---|---|---|---|
| 04/11/2025 04/11/25 | For Sale | $535,000 | +49.4% | $243 / Sq Ft |
| 03/20/2020 03/20/20 | Sold | $358,000 | 0.0% | $174 / Sq Ft |
| 02/22/2020 02/22/20 | Pending | -- | -- | -- |
| 02/19/2020 02/19/20 | For Sale | $358,000 | 0.0% | $174 / Sq Ft |
| 12/06/2017 12/06/17 | Rented | $1,600 | +3.2% | -- |
| 11/01/2017 11/01/17 | For Rent | $1,550 | +3.7% | -- |
| 07/24/2015 07/24/15 | Rented | $1,495 | 0.0% | -- |
| 07/18/2015 07/18/15 | Under Contract | -- | -- | -- |
| 07/09/2015 07/09/15 | For Rent | $1,495 | 0.0% | -- |
| 06/05/2013 06/05/13 | Sold | $191,000 | -2.1% | $85 / Sq Ft |
| 02/25/2013 02/25/13 | Pending | -- | -- | -- |
| 02/21/2013 02/21/13 | Price Changed | $195,000 | -3.0% | $86 / Sq Ft |
| 11/07/2012 11/07/12 | For Sale | $201,000 | +5.2% | $89 / Sq Ft |
| 10/13/2012 10/13/12 | Off Market | $191,000 | -- | -- |
| 10/13/2012 10/13/12 | For Sale | $201,000 | -- | $89 / Sq Ft |
Deed History
| Date | Type | Sale Price | Title Company |
|---|---|---|---|
| Warranty Deed | $358,000 | Security Title Agency | |
| Interfamily Deed Transfer | -- | Accommodation | |
| Interfamily Deed Transfer | -- | Accommodation | |
| Warranty Deed | $191,000 | Chicago Title Agency Inc | |
| Interfamily Deed Transfer | -- | Chicago Title Agency Inc | |
| Interfamily Deed Transfer | -- | Chicago Title Agency Inc | |
| Warranty Deed | $309,000 | Transnation Title | |
| Special Warranty Deed | $186,687 | Transnation Title Insurance | |
| Special Warranty Deed | -- | Transnation Title Insurance |
Mortgage History
| Date | Status | Loan Amount | Loan Type |
|---|---|---|---|
| Open | $500,000 | VA | |
| Closed | $29,589 | Stand Alone Second | |
| Closed | $358,000 | VA | |
| Previous Owner | $152,800 | New Conventional | |
| Previous Owner | $152,800 | FHA | |
| Previous Owner | $239,200 | New Conventional | |
| Previous Owner | $60,000 | Stand Alone Second | |
| Previous Owner | $31,600 | Stand Alone Second | |
| Previous Owner | $247,200 | Purchase Money Mortgage | |
| Previous Owner | $168,000 | New Conventional | |
| Closed | $30,900 | No Value Available |
Similar Homes in Mesa, AZ
Source: Arizona Regional Multiple Listing Service (ARMLS)
MLS Number: 6850458
APN: 304-03-057
- 8637 E Olla Ave
- 8535 E Olla Ave
- 2753 S 85th Way
- 8525 E Organza Ave
- 8544 E Ocaso Ave
- 8758 E Obispo Ave
- 8746 E Plata Ave
- 8531 E Natal Cir
- 3015 S Woodruff
- 3114 S Eugene
- 8331 E Plata Ave
- 8336 E Neville Ave
- 8851 E Pampa Ave Unit 89
- 3200 S Hawes Rd
- 2444 S Terrell
- 8536 E Milagro Ave
- 2821 S Skyline Unit 156
- 2821 S Skyline Unit 135
- 2821 S Skyline Unit 107
- 2821 S Skyline Unit 149
