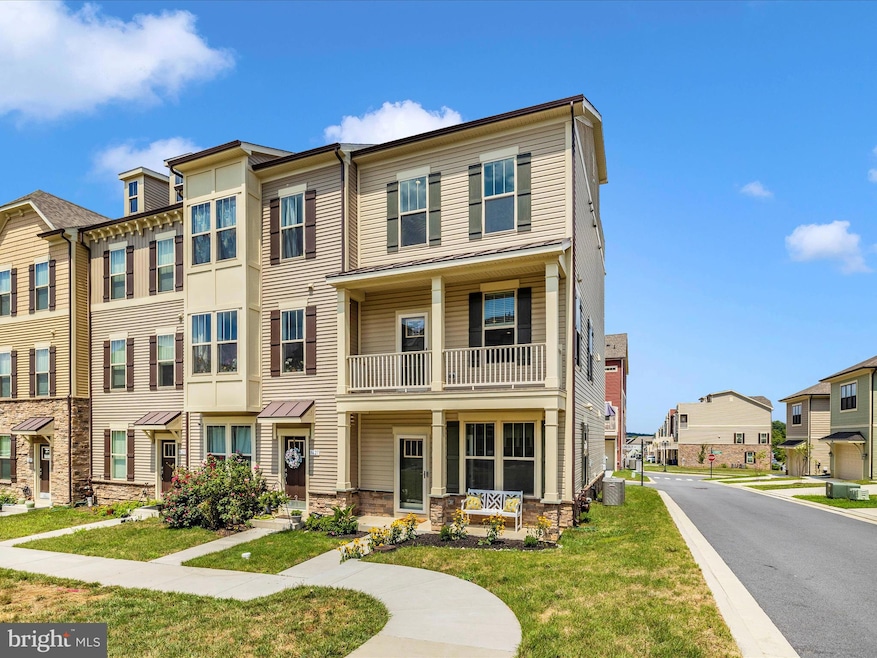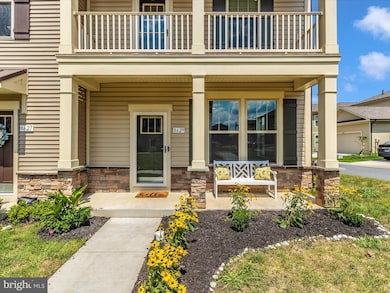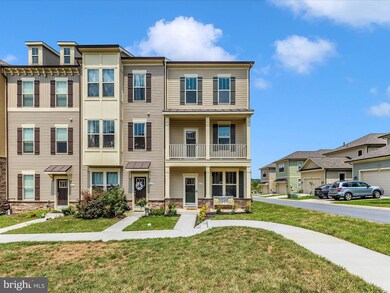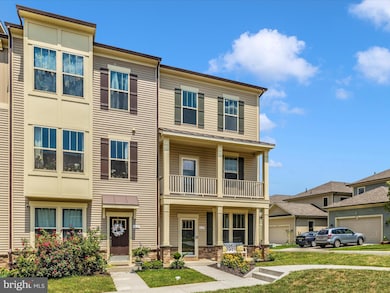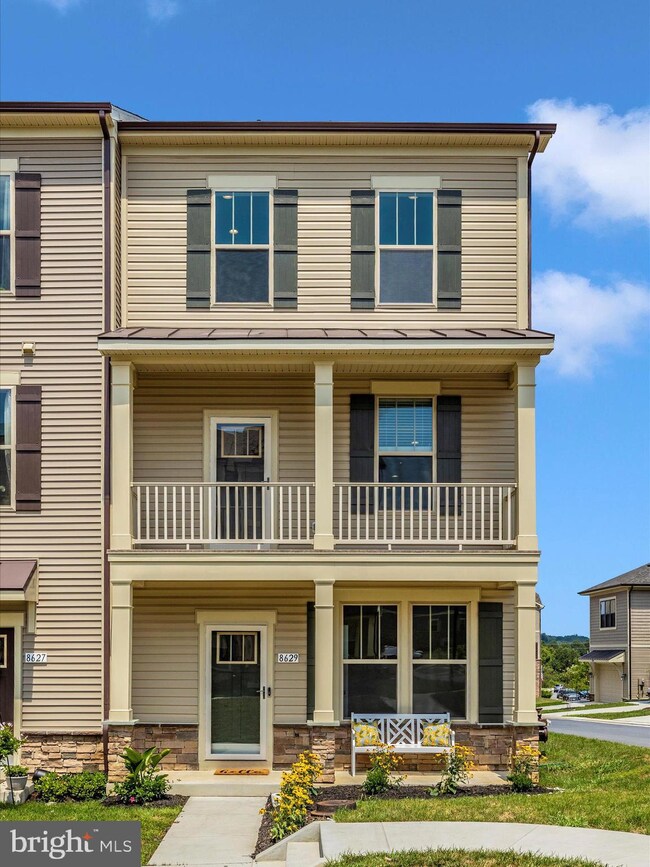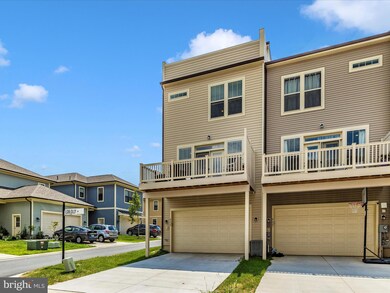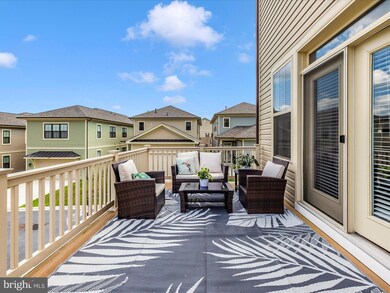
8629 Loblolly Ln Urbana, MD 21704
Villages of Urbana NeighborhoodHighlights
- Open Floorplan
- Craftsman Architecture
- Built-In Double Oven
- Urbana Elementary School Rated A
- Community Pool
- Stainless Steel Appliances
About This Home
As of September 2024Builder: Dan Ryan, Model: Landon II (upgraded options). Luxury end unit townhome, offering THREE balconies (one off the kitchen, another off the kitchen, and the third is a rooftop balcony off the 3rd bedroom). Stunning, and built in 2021, this home has had one owner who took immaculate care of the interior and exterior. Located in the Villages of Urbana, this home is an easy commute to DC, and is located within the Market District of Frederick. Community pool, fitness center, and more, are bonuses you receive when moving into the sought after Stone Barn Community. Crystal chandeliers and light fixtures throughout the kitchen, dining room, and living room. The 1st level includes your garage, a full bathroom, and an office (that could be converted into a bedroom). LPV flooring and brand new carpet throughout, with a coat of fresh paint. Your 2nd floor offers a spacious kitchen complete with Quartz countertops, an extended island, a full size dining area, and marble fireplace in the living room. Numerous coat closets throughout the entire home, on all floors. The 3rd floor has a primary bedroom (out of the 4 bedrooms, there are 2 bedrooms in this home complete with their own full bathrooms, giving you an option to choose between TWO primary bedrooms). Also on your 3rd floor are 2 other bedrooms, along with your laundry closet. Stepping up to the 4th floor, is your 4th bedroom (complete with a full bathroom, and a major upgrade that most homes do not have- the ROOFTOP BALCONY. Lay in the sun, catch the fireworks shows with a view like no other, or enjoy the tranquil view of Sugarloaf Mountain. If you love tile showers, elegant white cabinets, balconies, and crystal fixtures, this upgraded townhome is a match made for you.
Last Agent to Sell the Property
Berkshire Hathaway HomeServices Homesale Realty License #RSR004788

Townhouse Details
Home Type
- Townhome
Est. Annual Taxes
- $5,485
Year Built
- Built in 2021
Lot Details
- 2,020 Sq Ft Lot
- Property is in excellent condition
HOA Fees
- $154 Monthly HOA Fees
Parking
- 2 Car Direct Access Garage
- 2 Driveway Spaces
- Oversized Parking
- Rear-Facing Garage
- Garage Door Opener
Home Design
- Craftsman Architecture
- Block Foundation
- Architectural Shingle Roof
- Vinyl Siding
Interior Spaces
- 2,375 Sq Ft Home
- Property has 4 Levels
- Open Floorplan
- Recessed Lighting
- Family Room Off Kitchen
- Dining Area
- Carpet
Kitchen
- Eat-In Kitchen
- Built-In Double Oven
- Built-In Range
- Stove
- Range Hood
- Stainless Steel Appliances
Bedrooms and Bathrooms
- 4 Bedrooms
- Soaking Tub
Laundry
- Laundry in unit
- Electric Dryer
- Front Loading Washer
Home Security
Accessible Home Design
- Doors are 32 inches wide or more
Utilities
- Central Heating and Cooling System
- Vented Exhaust Fan
- Natural Gas Water Heater
Listing and Financial Details
- Tax Lot 22719
- Assessor Parcel Number 1107600917
Community Details
Overview
- Association fees include health club, snow removal, pool(s)
- Urbana Subdivision
Recreation
- Community Pool
Pet Policy
- Pets Allowed
Security
- Fire Sprinkler System
Map
Home Values in the Area
Average Home Value in this Area
Property History
| Date | Event | Price | Change | Sq Ft Price |
|---|---|---|---|---|
| 09/20/2024 09/20/24 | Sold | $675,000 | 0.0% | $284 / Sq Ft |
| 08/10/2024 08/10/24 | For Sale | $675,000 | 0.0% | $284 / Sq Ft |
| 03/04/2024 03/04/24 | Rented | $3,400 | 0.0% | -- |
| 02/16/2024 02/16/24 | Under Contract | -- | -- | -- |
| 02/11/2024 02/11/24 | Price Changed | $3,400 | -11.7% | $2 / Sq Ft |
| 02/08/2024 02/08/24 | For Rent | $3,850 | 0.0% | -- |
| 12/23/2021 12/23/21 | Sold | $625,000 | -3.8% | $263 / Sq Ft |
| 11/05/2021 11/05/21 | Pending | -- | -- | -- |
| 10/06/2021 10/06/21 | For Sale | $649,990 | -- | $274 / Sq Ft |
Tax History
| Year | Tax Paid | Tax Assessment Tax Assessment Total Assessment is a certain percentage of the fair market value that is determined by local assessors to be the total taxable value of land and additions on the property. | Land | Improvement |
|---|---|---|---|---|
| 2024 | $7,266 | $491,400 | $140,000 | $351,400 |
| 2023 | $6,727 | $467,967 | $0 | $0 |
| 2022 | $6,431 | $444,533 | $0 | $0 |
| 2021 | $13,038 | $140,000 | $140,000 | $0 |
Mortgage History
| Date | Status | Loan Amount | Loan Type |
|---|---|---|---|
| Open | $335,000 | New Conventional | |
| Previous Owner | $375,000 | New Conventional |
Deed History
| Date | Type | Sale Price | Title Company |
|---|---|---|---|
| Deed | $675,000 | Lakeside Title | |
| Deed | -- | Lakeside Title | |
| Deed | $625,000 | Keystone Title | |
| Deed | $690,350 | Keystone Ttl Setmnt Svcs Llc |
Similar Homes in the area
Source: Bright MLS
MLS Number: MDFR2052656
APN: 07-600917
- 3606 Timber Green Dr
- 8651 Shady Pines Dr
- 3637 Red Sage Way N
- 3685 Moonglow Ct
- 3313 Stone Barn Dr
- 3647 Islington St
- 3640 Islington St
- 8814 Lew Wallace Rd
- 3656 Tavistock Rd
- 3571 Katherine Way
- 3603 Urbana Pike
- 3642 Sprigg St S
- 8972 Amelung St
- 3551 Worthington Blvd
- 3577 Bremen St
- 3403 Mantz Ln
- 9057 Major Smith Ln
- 9126 Travener Cir
- 3608 John Simmons Ct
- 8408 Sandia Ct
