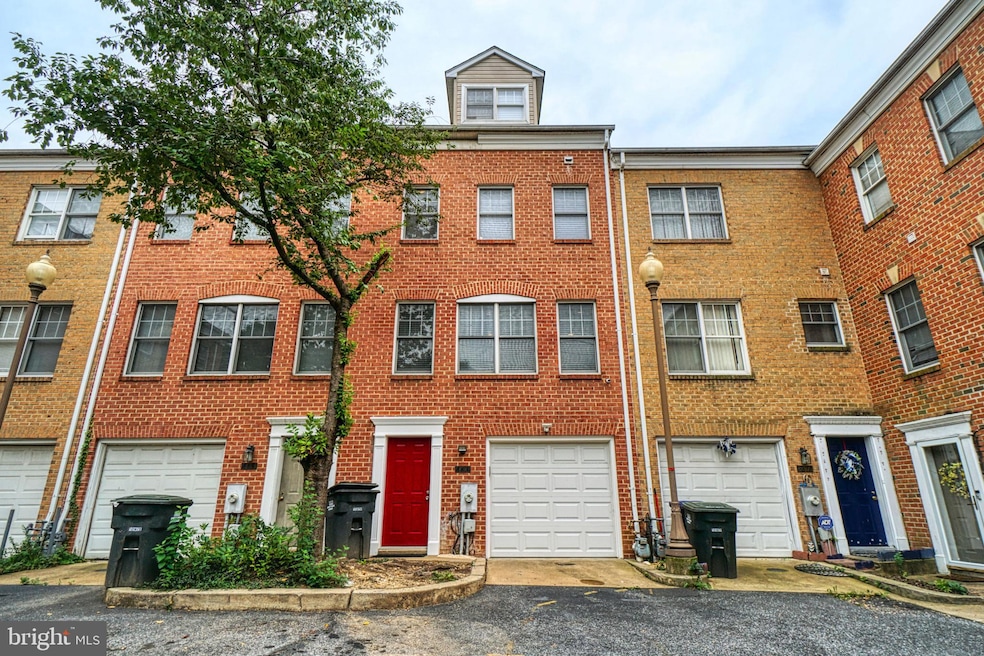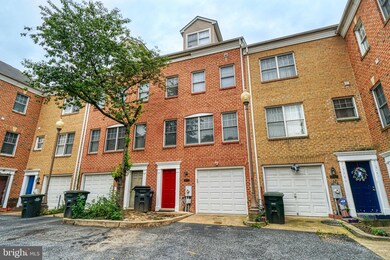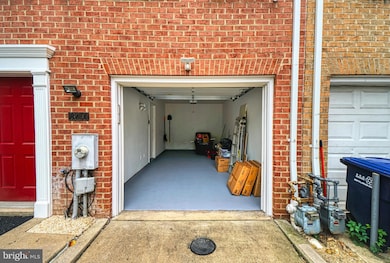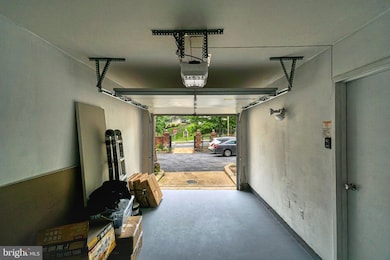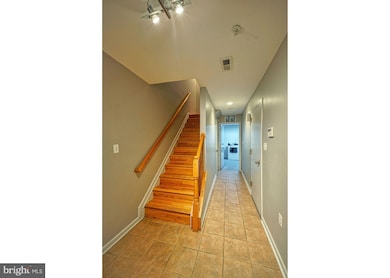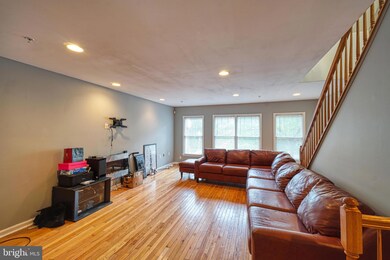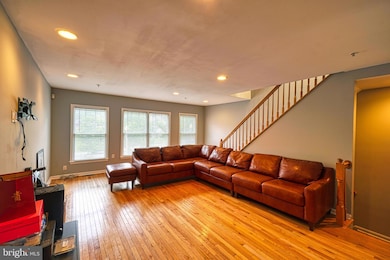
863 Barnaby St SE Washington, DC 20032
Washington Highlands NeighborhoodEstimated payment $2,432/month
Highlights
- Eat-In Gourmet Kitchen
- Contemporary Architecture
- Den
- Open Floorplan
- Wood Flooring
- Stainless Steel Appliances
About This Home
3 bedrooms, 2 .5 bathrooms on 4 levels with over 2000 sqft of living space in the heart of Walter Washington Estates. This property has spectacular city vistas from each floor. The main level boasts living room - dining room, gourmet kitchen, powder room, recessed LED lighting, and hardwood flooring. The kitchen comes complete with shaker cabinetry and stainless steel appliances. The 20 foot patio renders a beautiful backyard. The basement offers a laundry room, garage and utility room. The third level presents a master bedroom suite. The fourth floor presents ample space for an office space and sitting room. 10 minutes to Joint Base Anacostia Bolling. Homeland Security, National Stadium, the Wharf, and Capitol Hill, and MGM Grand Casino, and National Harbor. Fantastic Opportunity to make this masterpiece your home. Buyer to pay a short sale negotiation fee of $6,000.00 or 2% of the purchase price, whichever is greater, upon closing.
Townhouse Details
Home Type
- Townhome
Est. Annual Taxes
- $2,978
Year Built
- Built in 2000
Lot Details
- 1,146 Sq Ft Lot
HOA Fees
- $150 Monthly HOA Fees
Parking
- 1 Car Attached Garage
- Front Facing Garage
Home Design
- Contemporary Architecture
- Brick Exterior Construction
- Slab Foundation
Interior Spaces
- 1,646 Sq Ft Home
- Property has 3 Levels
- Open Floorplan
- Ceiling Fan
- Living Room
- Dining Room
- Den
- Laundry in Basement
Kitchen
- Eat-In Gourmet Kitchen
- Gas Oven or Range
- Stove
- Built-In Microwave
- Dishwasher
- Stainless Steel Appliances
- Disposal
Flooring
- Wood
- Carpet
Bedrooms and Bathrooms
- 3 Bedrooms
- Walk-In Closet
- Bathtub with Shower
Laundry
- Laundry Room
- Front Loading Dryer
- Front Loading Washer
Home Security
Location
- Flood Risk
- Urban Location
Schools
- Ballou Senior High School
Utilities
- Central Heating and Cooling System
- 60 Gallon+ Natural Gas Water Heater
- Phone Available
- Cable TV Available
Listing and Financial Details
- Tax Lot 944
- Assessor Parcel Number 6159//0944
Community Details
Overview
- $300 Capital Contribution Fee
- Association fees include management
- Walter Washington Estates HOA
- Congress Heights Subdivision
Pet Policy
- Pets Allowed
Security
- Fire Sprinkler System
Map
Home Values in the Area
Average Home Value in this Area
Tax History
| Year | Tax Paid | Tax Assessment Tax Assessment Total Assessment is a certain percentage of the fair market value that is determined by local assessors to be the total taxable value of land and additions on the property. | Land | Improvement |
|---|---|---|---|---|
| 2024 | $2,978 | $350,340 | $106,370 | $243,970 |
| 2023 | $2,811 | $330,700 | $102,310 | $228,390 |
| 2022 | $2,239 | $304,850 | $101,560 | $203,290 |
| 2021 | $1,735 | $280,430 | $100,060 | $180,370 |
| 2020 | $1,654 | $272,260 | $96,600 | $175,660 |
| 2019 | $1,510 | $258,870 | $94,420 | $164,450 |
| 2018 | $1,385 | $258,050 | $0 | $0 |
| 2017 | $1,266 | $253,800 | $0 | $0 |
| 2016 | $1,157 | $222,530 | $0 | $0 |
| 2015 | $1,054 | $195,390 | $0 | $0 |
| 2014 | $1,041 | $192,640 | $0 | $0 |
Property History
| Date | Event | Price | Change | Sq Ft Price |
|---|---|---|---|---|
| 12/23/2024 12/23/24 | For Sale | $365,000 | -- | $222 / Sq Ft |
Deed History
| Date | Type | Sale Price | Title Company |
|---|---|---|---|
| Special Warranty Deed | $304,850 | Lexicon Title Services Llc | |
| Deed | $133,300 | -- |
Mortgage History
| Date | Status | Loan Amount | Loan Type |
|---|---|---|---|
| Open | $360,000 | No Value Available | |
| Closed | $360,000 | Commercial | |
| Previous Owner | $235,000 | Credit Line Revolving | |
| Previous Owner | $212,400 | Credit Line Revolving | |
| Previous Owner | $209,150 | New Conventional | |
| Previous Owner | $202,500 | Adjustable Rate Mortgage/ARM | |
| Previous Owner | $48,600 | Credit Line Revolving | |
| Previous Owner | $131,350 | No Value Available |
Similar Homes in Washington, DC
Source: Bright MLS
MLS Number: DCDC2172562
APN: 6159-0944
- 808 Hr Dr SE
- 883 Barnaby St SE
- 822 Hr Dr SE
- 842 Hr Dr SE
- 742 Brandywine St SE Unit 302
- 742 Brandywine St SE Unit 202
- 4002 9th St SE
- 725 Brandywine St SE Unit 101
- 724 Brandywine St SE Unit 204
- 721 Brandywine St SE Unit 102
- 854 Xenia St SE
- 718 Brandywine St SE Unit 304
- 718 Brandywine St SE Unit 301
- 852 Xenia St SE Unit 1
- 852 Xenia St SE Unit 2
- 907 Barnaby St SE
- 3868 9th St SE Unit 101
- 3868 9th St SE Unit 202
- 3866 9th St SE Unit 101
- 3866 9th St SE Unit 201
