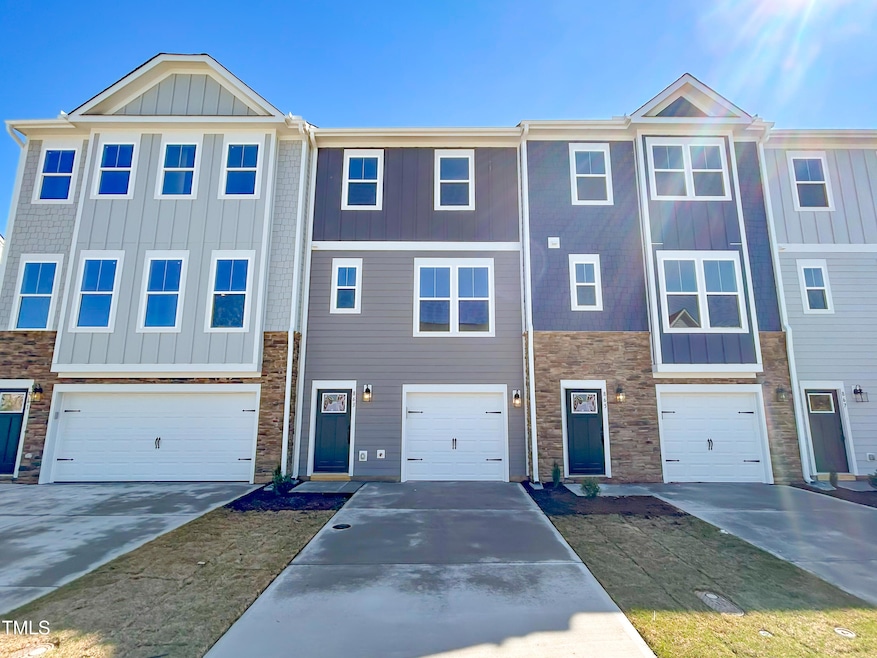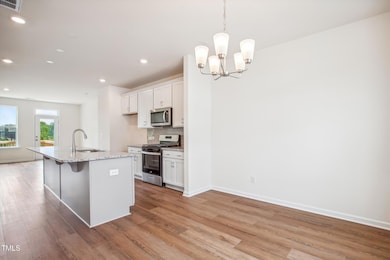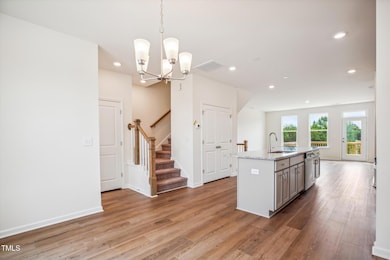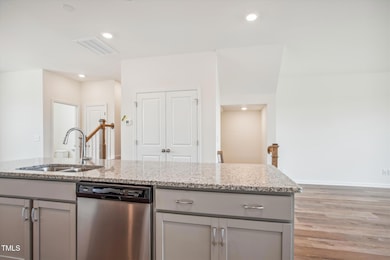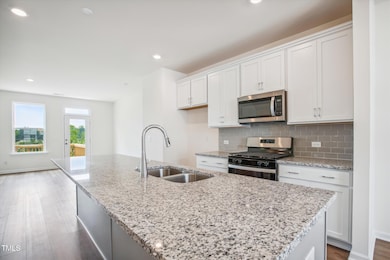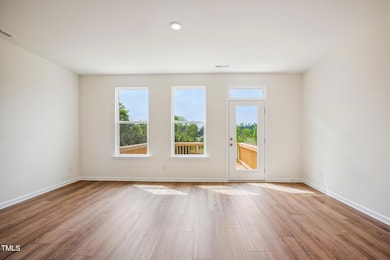
863 Parc Townes Dr Unit 5 Wendell, NC 27591
Estimated payment $2,282/month
Highlights
- New Construction
- Recreation Room
- High Ceiling
- Open Floorplan
- Modernist Architecture
- Granite Countertops
About This Home
Welcome to this extraordinary 3-story townhome, thoughtfully designed to combine modern style, comfort, and convenience. Featuring Elevation 1, this residence is an architectural gem that offers an exceptional lifestyle for homeowners seeking a balance of elegance and functionality.
Modern Gourmet Kitchen
The heart of the home is the beautifully designed kitchen, boasting premium soft-close drawers for effortless functionality and a built-in slide-out trash can to maintain a clean and organized space. Whether hosting dinner parties or preparing a quiet meal, you'll appreciate the modern layout and seamless design.
Elegant Features Throughout
The main level opens to a deck measuring an impressive 12' x 13', creating a perfect space for outdoor dining, relaxation, or entertaining guests. The open-concept floor plan allows for a seamless flow between the living and dining areas, making every inch of space as functional as it is beautiful.
Luxurious Owner's Suite
Upstairs, the owner's suite is a true retreat, featuring dramatic vaulted ceilings that create a sense of grandeur and openness.
Townhouse Details
Home Type
- Townhome
Year Built
- Built in 2025 | New Construction
HOA Fees
- $143 Monthly HOA Fees
Parking
- 1 Car Attached Garage
- Private Driveway
- 2 Open Parking Spaces
Home Design
- Modernist Architecture
- Slab Foundation
- Frame Construction
- Architectural Shingle Roof
Interior Spaces
- 1,784 Sq Ft Home
- 3-Story Property
- Open Floorplan
- Wired For Data
- High Ceiling
- Window Screens
- Entrance Foyer
- Family Room
- Combination Kitchen and Dining Room
- Recreation Room
- Screened Porch
- Neighborhood Views
- Pull Down Stairs to Attic
Kitchen
- Gas Range
- Microwave
- Dishwasher
- Kitchen Island
- Granite Countertops
- Quartz Countertops
- Disposal
Flooring
- Carpet
- Ceramic Tile
- Luxury Vinyl Tile
Bedrooms and Bathrooms
- 3 Bedrooms
- Walk-In Closet
- Double Vanity
- Walk-in Shower
Laundry
- Laundry in Hall
- Laundry on upper level
Schools
- Wake County Schools Elementary And Middle School
- Wake County Schools High School
Utilities
- Forced Air Zoned Heating and Cooling System
- Heating System Uses Natural Gas
- Natural Gas Connected
- Tankless Water Heater
- Gas Water Heater
Additional Features
- Visitor Bathroom
- Lot Dimensions are 95x20
- Property is near a golf course
Listing and Financial Details
- Home warranty included in the sale of the property
- Assessor Parcel Number See Tax Records
Community Details
Overview
- Association fees include ground maintenance, maintenance structure
- Charleston Management Association, Phone Number (919) 847-3003
- Linville Condos
- Built by Caruso Homes
- Parc Townes At Wendell Subdivision, Linville Floorplan
Recreation
- Dog Park
Map
Home Values in the Area
Average Home Value in this Area
Property History
| Date | Event | Price | Change | Sq Ft Price |
|---|---|---|---|---|
| 04/01/2025 04/01/25 | Price Changed | $325,000 | -3.4% | $182 / Sq Ft |
| 01/12/2025 01/12/25 | For Sale | $336,575 | -- | $189 / Sq Ft |
Similar Homes in Wendell, NC
Source: Doorify MLS
MLS Number: 10070496
- 861 Parc Townes Drive 6
- 863 Parc Townes Drive 5
- 863 Parc Townes Dr Unit 5
- 865 Parc Townes Dr Unit 4
- 865 Parc Townes Drive 4
- 857 Parc Townes Dr Unit 7
- 867 Parc Townes Dr Unit 3
- 867 Parc Townes Drive 3
- 869
- 869 Parc Townes Dr Unit 2
- 853 Parc Townes Dr Unit 9
- 871 Parc Townes Dr Unit 1
- 851 Parc Townes Dr Unit 10
- 851 Parc Townes Drive 10
- 860 Parc Townes Dr Unit 70
- 860 Parc Townes Drive 70
- 853 Parc Townes Drive 9
- 624 S Kennelman Cir
- 743 Parc Townes Dr Unit 36
- 509 Horseman Park Place
