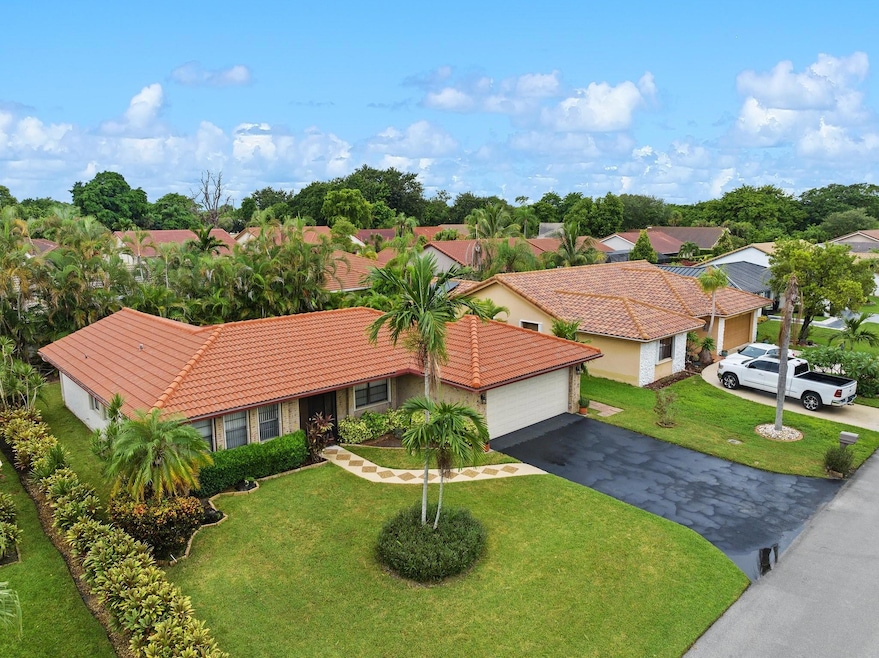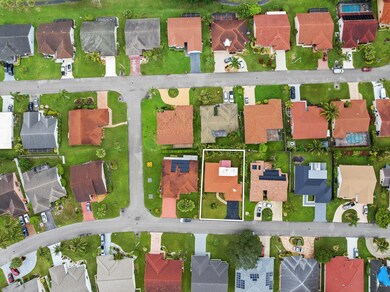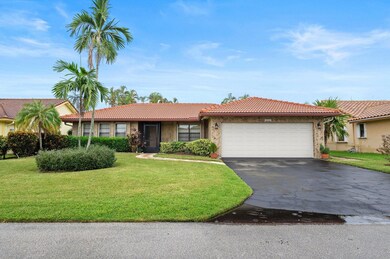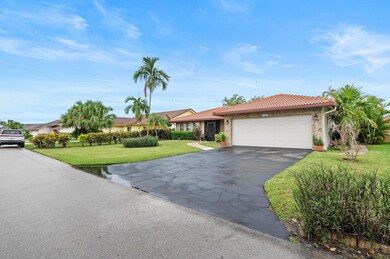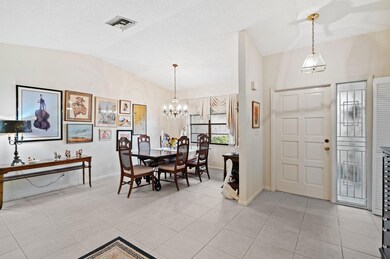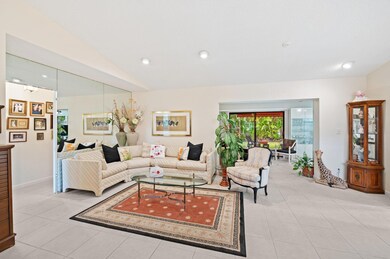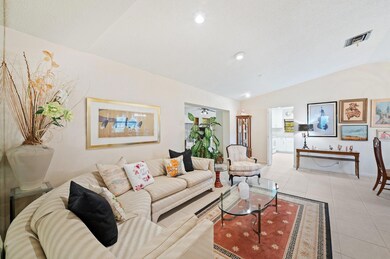
8630 NW 83rd St Tamarac, FL 33321
Woodmont NeighborhoodHighlights
- Golf Course Community
- 6,503 Sq Ft lot
- Garden View
- Millennium Middle School Rated A
- Vaulted Ceiling
- Sun or Florida Room
About This Home
As of November 2024Come see this beautiful home located in Golf Course community in Woodmont at Lakewood. Tax record shows as a 3 bedroom but is a 2 bedroom. Can easily add a wall & closet to make a 3rd bedroom. Kitchen UPDATED 2022 with WHITE SHAKER CABINETS & GRANITE COUNTERS. Formal Living room & dining room. Vaulted Ceilings, neutral tiled flooring through out living areas, 2nd bedroom & carpet in primary. Large walk-in closet & dual sinks in primary bathroom. ROOF 2008, AC 2012 Accordion shutters all windows, slider & impact garage door. Covered patio & spacious yard great for cookouts & entertaining. Woodmont Country Club is optional NOT required to use clubhouse, pool, tennis courts & amenities. Close to shopping, restaurants & good schools. Best of all LOW HOA $315.00 PER YEAR & NO APPROVAL PROCESS!
Home Details
Home Type
- Single Family
Est. Annual Taxes
- $2,877
Year Built
- Built in 1985
Lot Details
- 6,503 Sq Ft Lot
- East Facing Home
- Interior Lot
- Property is zoned R-3U
HOA Fees
- $26 Monthly HOA Fees
Parking
- 2 Car Attached Garage
- Driveway
Home Design
- Barrel Roof Shape
Interior Spaces
- 1,584 Sq Ft Home
- 1-Story Property
- Vaulted Ceiling
- Ceiling Fan
- Blinds
- Entrance Foyer
- Formal Dining Room
- Sun or Florida Room
- Utility Room
- Garden Views
- Hurricane or Storm Shutters
Kitchen
- Breakfast Area or Nook
- Electric Range
- Microwave
- Dishwasher
- Disposal
Flooring
- Carpet
- Tile
Bedrooms and Bathrooms
- 2 Main Level Bedrooms
- Stacked Bedrooms
- Walk-In Closet
- 2 Full Bathrooms
- Dual Sinks
Laundry
- Laundry Room
- Dryer
- Washer
Outdoor Features
- Patio
Schools
- Tamarac Elementary School
- Ramblewood Middle School
- J. P. Taravella High School
Utilities
- Central Heating and Cooling System
- Cable TV Available
Listing and Financial Details
- Assessor Parcel Number 494104470260
- Seller Considering Concessions
Community Details
Overview
- Association fees include common area maintenance
- Woodmont Tr 47 108 2 B Subdivision
- Maintained Community
Recreation
- Golf Course Community
Map
Home Values in the Area
Average Home Value in this Area
Property History
| Date | Event | Price | Change | Sq Ft Price |
|---|---|---|---|---|
| 11/12/2024 11/12/24 | Sold | $495,000 | -9.8% | $313 / Sq Ft |
| 09/08/2024 09/08/24 | Price Changed | $549,000 | -6.2% | $347 / Sq Ft |
| 08/24/2024 08/24/24 | For Sale | $585,000 | -- | $369 / Sq Ft |
Tax History
| Year | Tax Paid | Tax Assessment Tax Assessment Total Assessment is a certain percentage of the fair market value that is determined by local assessors to be the total taxable value of land and additions on the property. | Land | Improvement |
|---|---|---|---|---|
| 2025 | $2,955 | $412,330 | $32,520 | $379,810 |
| 2024 | $2,877 | $412,330 | $32,520 | $379,810 |
| 2023 | $2,877 | $162,860 | $0 | $0 |
| 2022 | $2,751 | $158,120 | $0 | $0 |
| 2021 | $2,670 | $153,520 | $0 | $0 |
| 2020 | $2,621 | $151,410 | $0 | $0 |
| 2019 | $2,563 | $148,010 | $0 | $0 |
| 2018 | $2,466 | $145,260 | $0 | $0 |
| 2017 | $2,426 | $142,280 | $0 | $0 |
| 2016 | $2,558 | $139,360 | $0 | $0 |
| 2015 | $2,505 | $138,400 | $0 | $0 |
| 2014 | $2,512 | $137,310 | $0 | $0 |
| 2013 | -- | $160,830 | $32,510 | $128,320 |
Mortgage History
| Date | Status | Loan Amount | Loan Type |
|---|---|---|---|
| Open | $396,000 | New Conventional | |
| Closed | $396,000 | New Conventional | |
| Previous Owner | $200,000 | New Conventional | |
| Previous Owner | $1 | No Value Available | |
| Previous Owner | $103,500 | New Conventional | |
| Previous Owner | $20,000 | Credit Line Revolving | |
| Previous Owner | $80,000 | Unknown | |
| Previous Owner | $71,000 | New Conventional |
Deed History
| Date | Type | Sale Price | Title Company |
|---|---|---|---|
| Warranty Deed | $495,000 | Mason Title | |
| Warranty Deed | $495,000 | Mason Title | |
| Interfamily Deed Transfer | -- | Attorney | |
| Interfamily Deed Transfer | -- | Attorney | |
| Interfamily Deed Transfer | -- | Sunshine State Title & Escro | |
| Quit Claim Deed | $100 | -- | |
| Quit Claim Deed | $100 | -- | |
| Quit Claim Deed | $8,571 | -- |
Similar Homes in Tamarac, FL
Source: BeachesMLS (Greater Fort Lauderdale)
MLS Number: F10457485
APN: 49-41-04-47-0260
- 8631 NW 80th St
- 8522 NW 80th St
- 8218 NW 85th Ave
- 8500 Cherry Blossom Ln
- 8598 Lychee Dr Unit 501
- 7920 NW 85th Ave
- 8465 Waterford Cir
- 8114 NW 91st Ave
- 8353 Waterford Ave
- 9102 NW 81st Ct
- 8017 NW 83rd Way
- 8205 Waterford Ave
- 8113 NW 91st Terrace
- 8428 NW 78th Ct
- 8406 NW 78th Ct
- 8701 Banyan Ct
- 10836 Cypress Glen Dr
- 8911 NW 79th St
- 8220 Waterford Ln
- 8710 Azalea Ct Unit 101
