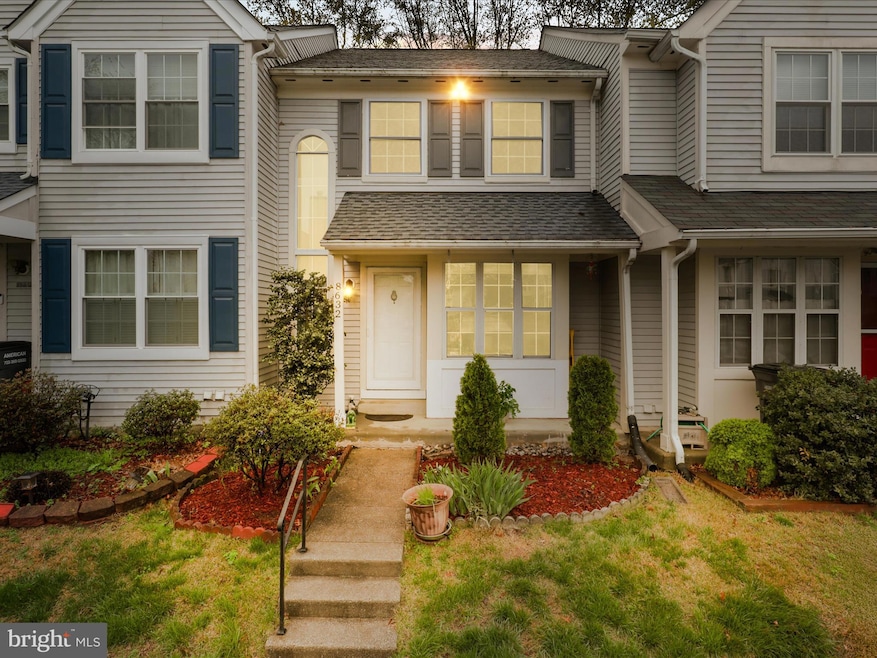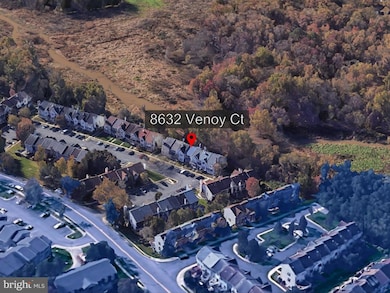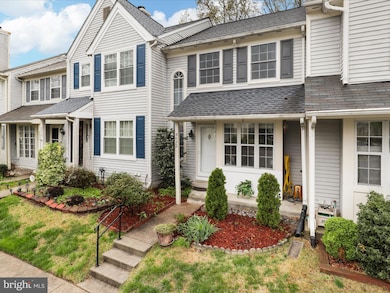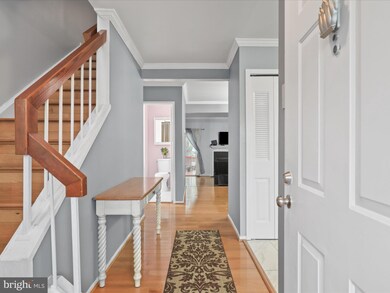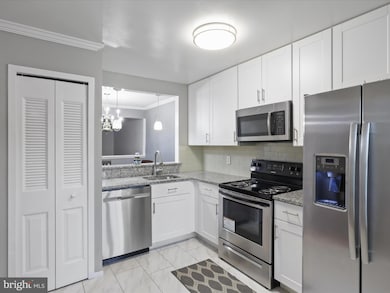
8632 Venoy Ct Alexandria, VA 22309
Woodlawn NeighborhoodEstimated payment $3,303/month
Highlights
- View of Trees or Woods
- Deck
- Backs to Trees or Woods
- Colonial Architecture
- Property is near a park
- 3-minute walk to Sacramento Park
About This Home
This beautiful three-level townhouse offers a perfect blend of modern updates and natural beauty. Upon entering, you're greeted by hardwood floors that flow throughout the home, creating a warm and inviting atmosphere. The updated kitchen is a chef's dream, featuring sleek granite countertops, stainless steel appliances, and pristine white cabinets, all complemented by stylish light fixtures.
The spacious living room is bathed in natural light, and wood burning fireplace, providing a comfortable space to relax and entertain. It opens up to a large deck that overlooks a serene stream and wooded views, offering a peaceful retreat right outside your door. The deck includes stairs that lead down to a charming lower patio, perfect for outdoor gatherings, and is surrounded by a private fence, adding both privacy and tranquility to the space.
On the upper level, you'll find three well-sized bedrooms, including a spacious full bathroom There are two additional bathrooms, one of which is a half bath on the main level for guest use. The finished walk-out basement provides even more living space, perfect for a family room, home office, or gym, with easy access to the backyard.
Updates: Roof 2018, Heat Pump 2010, H2O 2011, Updated kitchen 2019, newer windows.
This home is conveniently located , close to schools, shopping and commuter routes. This is a must see!!
Townhouse Details
Home Type
- Townhome
Est. Annual Taxes
- $5,427
Year Built
- Built in 1986
Lot Details
- 1,314 Sq Ft Lot
- Wood Fence
- Back Yard Fenced
- Backs to Trees or Woods
- Property is in excellent condition
HOA Fees
- $94 Monthly HOA Fees
Property Views
- Woods
- Creek or Stream
Home Design
- Colonial Architecture
- Aluminum Siding
- Concrete Perimeter Foundation
Interior Spaces
- Property has 3 Levels
- Crown Molding
- Ceiling Fan
- Wood Burning Fireplace
- Fireplace Mantel
- Formal Dining Room
- Wood Flooring
Kitchen
- Electric Oven or Range
- Built-In Microwave
- Ice Maker
- Dishwasher
- Disposal
Bedrooms and Bathrooms
- 3 Bedrooms
Laundry
- Dryer
- Washer
Finished Basement
- Walk-Out Basement
- Laundry in Basement
Parking
- 2 Open Parking Spaces
- 2 Parking Spaces
- Parking Lot
- 2 Assigned Parking Spaces
Schools
- Washington Mill Elementary School
- Mount Vernon High School
Utilities
- Central Air
- Heat Pump System
- Vented Exhaust Fan
- Electric Water Heater
Additional Features
- Deck
- Property is near a park
Community Details
- Association fees include snow removal, trash, parking fee
- Villages Of Mount Vernon Subdivision
- Property Manager
Listing and Financial Details
- Tax Lot 24
- Assessor Parcel Number 1004 06020024
Map
Home Values in the Area
Average Home Value in this Area
Tax History
| Year | Tax Paid | Tax Assessment Tax Assessment Total Assessment is a certain percentage of the fair market value that is determined by local assessors to be the total taxable value of land and additions on the property. | Land | Improvement |
|---|---|---|---|---|
| 2024 | $4,974 | $429,390 | $175,000 | $254,390 |
| 2023 | $4,287 | $379,860 | $145,000 | $234,860 |
| 2022 | $4,340 | $379,520 | $145,000 | $234,520 |
| 2021 | $3,748 | $319,350 | $115,000 | $204,350 |
| 2020 | $3,435 | $290,210 | $113,000 | $177,210 |
| 2019 | $3,725 | $280,050 | $108,000 | $172,050 |
| 2018 | $3,583 | $269,430 | $104,000 | $165,430 |
| 2017 | $3,128 | $269,430 | $104,000 | $165,430 |
| 2016 | $3,019 | $260,610 | $100,000 | $160,610 |
| 2015 | $3,133 | $280,710 | $100,000 | $180,710 |
| 2014 | $2,856 | $256,460 | $92,000 | $164,460 |
Property History
| Date | Event | Price | Change | Sq Ft Price |
|---|---|---|---|---|
| 04/09/2025 04/09/25 | For Sale | $495,000 | -- | $276 / Sq Ft |
Deed History
| Date | Type | Sale Price | Title Company |
|---|---|---|---|
| Warranty Deed | $385,000 | -- | |
| Warranty Deed | $311,000 | -- | |
| Deed | $133,900 | -- |
Mortgage History
| Date | Status | Loan Amount | Loan Type |
|---|---|---|---|
| Open | $308,000 | New Conventional | |
| Previous Owner | $248,800 | New Conventional | |
| Previous Owner | $133,050 | No Value Available |
Similar Homes in Alexandria, VA
Source: Bright MLS
MLS Number: VAFX2230566
APN: 1004-06020024
- 8531 Southlawn Ct
- 8775 Village Green Ct
- 8708 Village Green Ct
- 5382 Bedford Terrace Unit D
- 5756F Village Green Dr Unit 9/5756F
- 5758B Village Green Dr Unit 9/5758B
- 5760 Village Green Dr Unit 9/5760
- 8610C Beekman Place Unit 502
- 8500 Laguna Ct Unit 218
- 5501 Woodlawn Manor Ct
- 8608 Shadwell Dr Unit 41
- 8505 Rosemont Cir
- 5302 Old Mill Rd
- 8808 Oak Leaf Dr
- 8517 Towne Manor Ct
- 8729 Oak Leaf Dr
- 4903 Shirley St
- 8507 Hallie Rose Place Unit 157
- 8409 Byers Dr
- 4901 Stillwell Ave
