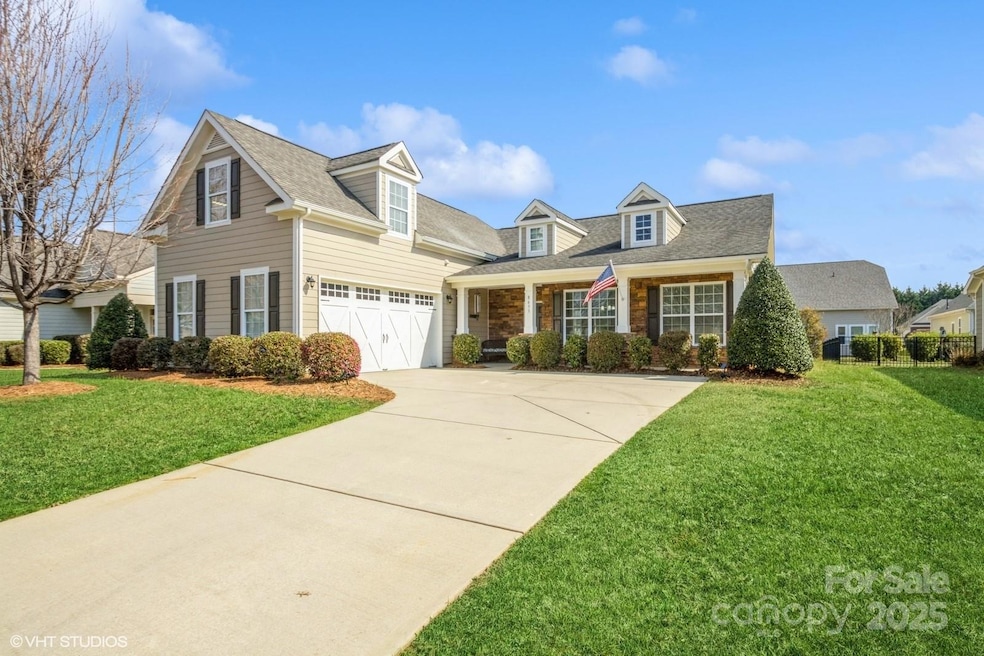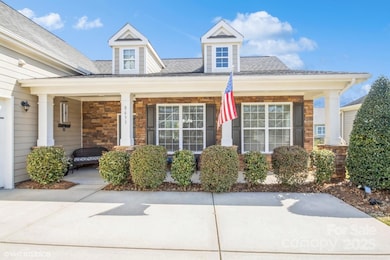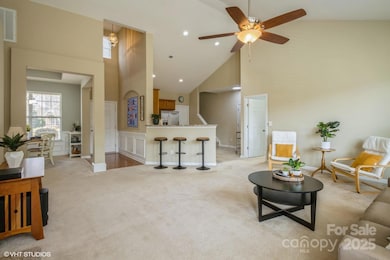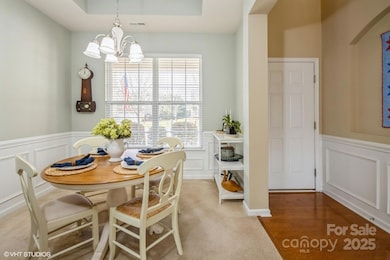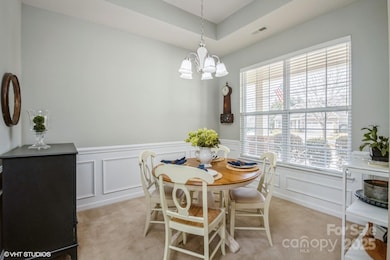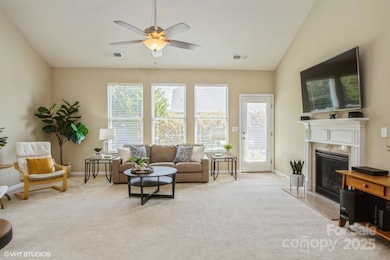
8633 Sequoia Grove Ln Charlotte, NC 28214
Dixie-Berryhill NeighborhoodEstimated payment $3,166/month
Highlights
- Fitness Center
- Clubhouse
- Transitional Architecture
- Open Floorplan
- Private Lot
- Wood Flooring
About This Home
Welcome to this fantastic waterfront community! This lovely Ranch home has a covered front porch, and large upstairs Bonus that makes the perfect flex space. Beautiful kitchen with gas cooktop, stainless appliances, granite counter tops. Vaulted Living Room with stacked stone gas fireplace and decorative mantle. Primary suite has vaulted ceiling, garden tub/separate shower and large walk-in closet. Lovely, covered front porch and nice private backyard perfect for outside entertaining. New HVAC August 2024 HOA dues include lawn maintenance, Spectrum cable/internet, amenity center with two pools, clubhouse with fitness center, fun planned activities, tennis courts, pickleball, bocce ball, playground, dog park, lake access, lakeside picnic areas, walking trails, boat ramp, trash collection & recycling and so much more. The community is only minutes to the airport, 15-20 minutes from Center City, 5 minutes to 485 and 85, only minutes to the Premium Outlets and Historic Belmont. A must See!
Listing Agent
Coldwell Banker Realty Brokerage Email: kathy.huntley@cbrealty.com License #164306

Open House Schedule
-
Saturday, April 26, 20252:00 to 4:00 pm4/26/2025 2:00:00 PM +00:004/26/2025 4:00:00 PM +00:00Come take a look at this fabulous ranch home with an upstairs Bonus Room! Open house 2pm-4pm on Saturday, April 26th.Add to Calendar
Home Details
Home Type
- Single Family
Est. Annual Taxes
- $2,703
Year Built
- Built in 2010
Lot Details
- Private Lot
- Irrigation
- Lawn
- Property is zoned MX-2
HOA Fees
- $323 Monthly HOA Fees
Parking
- 2 Car Attached Garage
- Garage Door Opener
- Driveway
Home Design
- Transitional Architecture
- Slab Foundation
- Stone Siding
- Hardboard
Interior Spaces
- Open Floorplan
- Insulated Windows
- Entrance Foyer
- Great Room with Fireplace
- Pull Down Stairs to Attic
Kitchen
- Breakfast Bar
- Electric Oven
- Self-Cleaning Oven
- Gas Cooktop
- Microwave
- Dishwasher
- Disposal
Flooring
- Wood
- Tile
Bedrooms and Bathrooms
- 3 Main Level Bedrooms
- Split Bedroom Floorplan
- 2 Full Bathrooms
- Garden Bath
Laundry
- Laundry Room
- Dryer
Outdoor Features
- Patio
- Porch
Schools
- Berryhill Elementary And Middle School
- West Mecklenburg High School
Utilities
- Central Air
- Heat Pump System
- Gas Water Heater
Listing and Financial Details
- Assessor Parcel Number 113-353-34
Community Details
Overview
- Cusick Association, Phone Number (704) 544-7779
- The Vineyards On Lake Wylie Subdivision
- Mandatory home owners association
Amenities
- Picnic Area
- Clubhouse
Recreation
- Tennis Courts
- Sport Court
- Recreation Facilities
- Community Playground
- Fitness Center
- Dog Park
- Trails
Map
Home Values in the Area
Average Home Value in this Area
Tax History
| Year | Tax Paid | Tax Assessment Tax Assessment Total Assessment is a certain percentage of the fair market value that is determined by local assessors to be the total taxable value of land and additions on the property. | Land | Improvement |
|---|---|---|---|---|
| 2023 | $2,703 | $385,900 | $80,000 | $305,900 |
| 2022 | $2,496 | $274,000 | $55,000 | $219,000 |
| 2021 | $2,437 | $274,000 | $55,000 | $219,000 |
| 2020 | $2,423 | $274,000 | $55,000 | $219,000 |
| 2019 | $2,395 | $274,000 | $55,000 | $219,000 |
| 2018 | $1,933 | $170,500 | $38,500 | $132,000 |
| 2017 | $1,917 | $170,500 | $38,500 | $132,000 |
| 2016 | $1,891 | $170,500 | $38,500 | $132,000 |
| 2015 | $1,871 | $170,500 | $38,500 | $132,000 |
| 2014 | $1,838 | $164,900 | $38,500 | $126,400 |
Property History
| Date | Event | Price | Change | Sq Ft Price |
|---|---|---|---|---|
| 03/21/2025 03/21/25 | For Sale | $469,000 | -- | $231 / Sq Ft |
Deed History
| Date | Type | Sale Price | Title Company |
|---|---|---|---|
| Special Warranty Deed | $175,000 | None Available |
Mortgage History
| Date | Status | Loan Amount | Loan Type |
|---|---|---|---|
| Open | $139,920 | New Conventional |
Similar Homes in the area
Source: Canopy MLS (Canopy Realtor® Association)
MLS Number: 4231940
APN: 113-353-34
- 8633 Sequoia Grove Ln
- 8621 Sequoia Grove Ln
- 8804 Artesa Mill Ln
- 8418 Loxton Cir
- 8457 Loxton Cir
- 8505 Loxton Cir
- 8509 Loxton Cir
- 8513 Loxton Cir
- 8534 Loxton Cir
- 8212 Merryvale Ln
- 8905 Valleymoon Ln
- 8157 Merryvale Ln
- 4194 La Crema Dr
- 8119 Merryvale Ln
- 7036 Heron Rookery Way
- 4146 La Crema Dr
- 8632 Pennegrove Cir
- 8921 Pennegrove Cir
- 8932 Pennegrove Cir
- 4427 Bright Rd
