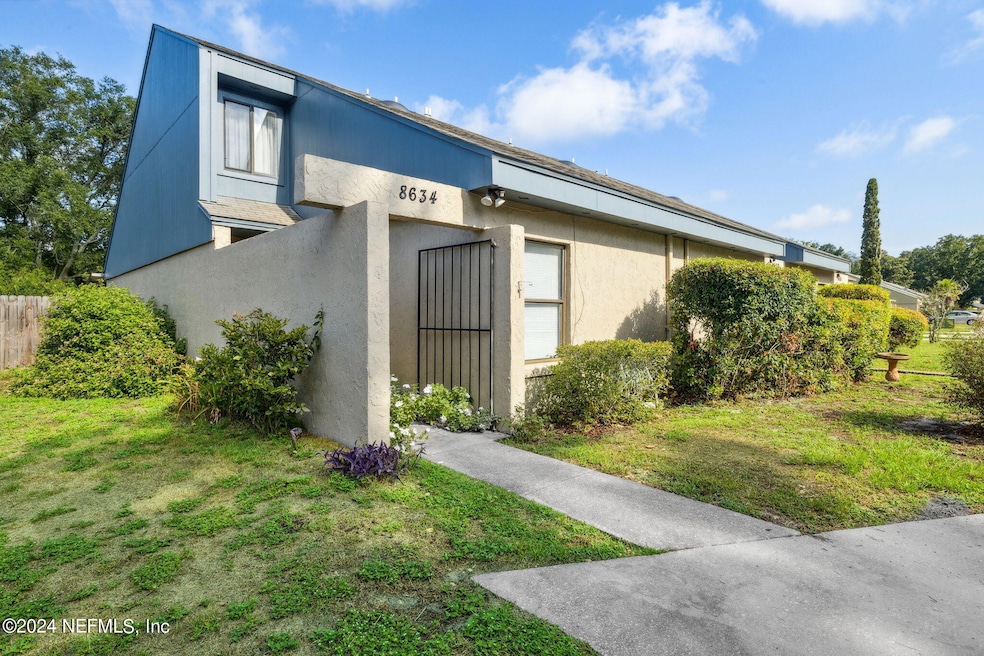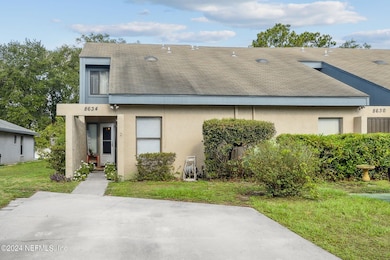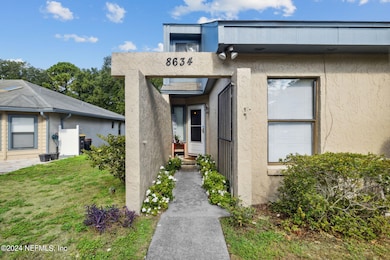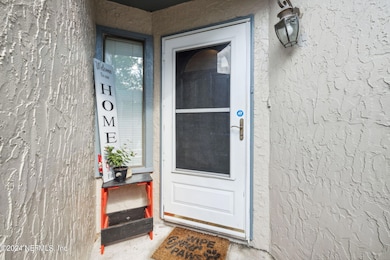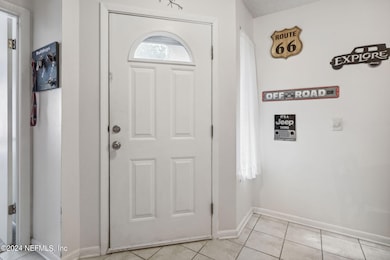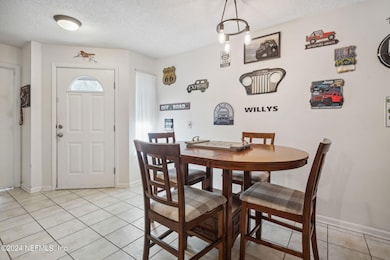
8634 Greatpine Ln W Jacksonville, FL 32244
Ortega NeighborhoodEstimated payment $1,213/month
Highlights
- Popular Property
- Screened Porch
- Breakfast Bar
- Traditional Architecture
- Skylights
- Patio
About This Home
Welcome to Whispering Pines! A quiet, convenient, and truly lovely and well-maintained townhome community. Affordability and location make this a perfect home for a first time homebuyer, family, or anyone wanting to retreat to a low maintenance home. HOA fees cover front and back lawn maintenance, exterior, and roof (set to be replaced 2027 or sooner). Downstairs comprises open common space, a breakfast bar kitchen, and downstairs bedroom with full en-suite bath. Upstairs is a massive lofted room with its' own en-suite full bathroom and large walk-in closet. Sellers have loved living in this home but are wanting to move closer to family. Schedule your showing today!
Townhouse Details
Home Type
- Townhome
Est. Annual Taxes
- $1,654
Year Built
- Built in 1987
Lot Details
- 3,920 Sq Ft Lot
- East Facing Home
- Fenced
HOA Fees
- $99 Monthly HOA Fees
Parking
- Off-Street Parking
Home Design
- Traditional Architecture
- Shingle Roof
- Stucco
Interior Spaces
- 1,284 Sq Ft Home
- 2-Story Property
- Ceiling Fan
- Skylights
- Screened Porch
- Security Gate
Kitchen
- Breakfast Bar
- Electric Oven
- Electric Range
- Microwave
- Dishwasher
Flooring
- Carpet
- Laminate
- Tile
Bedrooms and Bathrooms
- 2 Bedrooms
- 2 Full Bathrooms
- Bathtub and Shower Combination in Primary Bathroom
Laundry
- Dryer
- Front Loading Washer
Outdoor Features
- Patio
- Fire Pit
Schools
- Venetia Elementary School
- Westside Middle School
- Riverside High School
Utilities
- Central Heating and Cooling System
- Electric Water Heater
Community Details
- Whispering Pines Homeowners Association, Phone Number (904) 367-1818
- Whispering Pines Subdivision
Listing and Financial Details
- Assessor Parcel Number 0991342180
Map
Home Values in the Area
Average Home Value in this Area
Tax History
| Year | Tax Paid | Tax Assessment Tax Assessment Total Assessment is a certain percentage of the fair market value that is determined by local assessors to be the total taxable value of land and additions on the property. | Land | Improvement |
|---|---|---|---|---|
| 2024 | $1,711 | $127,252 | -- | -- |
| 2023 | $1,654 | $123,546 | $0 | $0 |
| 2022 | $1,501 | $119,948 | $25,000 | $94,948 |
| 2021 | $1,457 | $92,842 | $20,000 | $72,842 |
| 2020 | $1,320 | $79,421 | $13,000 | $66,421 |
| 2019 | $1,234 | $72,191 | $13,000 | $59,191 |
| 2018 | $1,154 | $66,591 | $12,000 | $54,591 |
| 2017 | $1,013 | $50,692 | $10,000 | $40,692 |
| 2016 | $955 | $46,534 | $0 | $0 |
| 2015 | $909 | $43,887 | $0 | $0 |
| 2014 | $819 | $35,628 | $0 | $0 |
Property History
| Date | Event | Price | Change | Sq Ft Price |
|---|---|---|---|---|
| 04/22/2025 04/22/25 | For Sale | $175,000 | -- | $136 / Sq Ft |
Deed History
| Date | Type | Sale Price | Title Company |
|---|---|---|---|
| Warranty Deed | $115,000 | Attorney | |
| Warranty Deed | $83,000 | -- | |
| Warranty Deed | $68,500 | -- | |
| Deed | $58,000 | -- | |
| Trustee Deed | -- | -- | |
| Warranty Deed | $54,900 | -- |
Mortgage History
| Date | Status | Loan Amount | Loan Type |
|---|---|---|---|
| Open | $117,645 | VA | |
| Previous Owner | $77,000 | New Conventional | |
| Previous Owner | $83,000 | New Conventional | |
| Previous Owner | $50,600 | Credit Line Revolving | |
| Previous Owner | $55,100 | No Value Available | |
| Previous Owner | $44,683 | FHA |
Similar Homes in the area
Source: realMLS (Northeast Florida Multiple Listing Service)
MLS Number: 2083256
APN: 099134-2180
- 5674 Pinehill Ln
- 5642 Pinebay Cir S
- 5610 Pinebay Cir S
- 5542 Pinehill Ln
- 5540 Greatpine Ln S
- 8456 Windypine Ln
- 5473 Pinehaven Ct
- 8270 Halls Hammock Ct
- 634 Holly Lakes Dr
- 638 Holly Lakes Dr
- 8769 Pinevalley Ln
- 603 Holly Lakes Dr
- 8231 Halls Hammock Ct
- 8331 Pineverde Ln
- 2070 Tanager Dr
- 85 Debarry Ave Unit 1064
- 5260 Collins Rd Unit 1301
- 5260 Collins Rd Unit 1501
- 595 Holly Lakes Dr
- 674 Holly Lakes Dr
