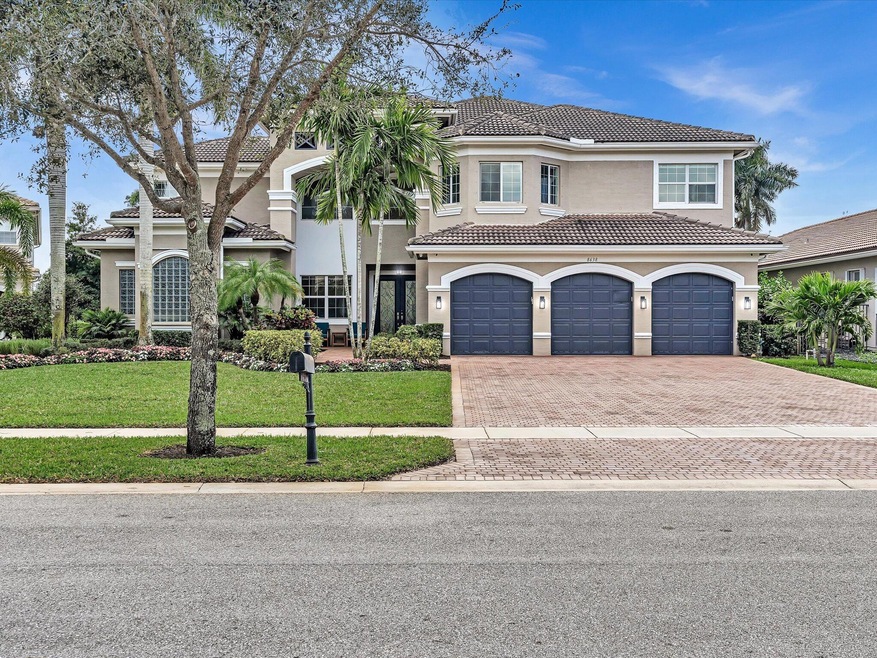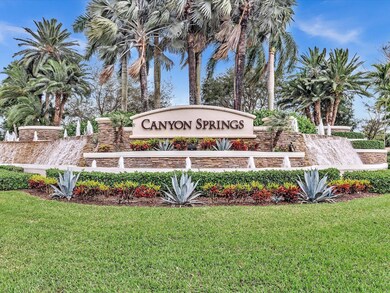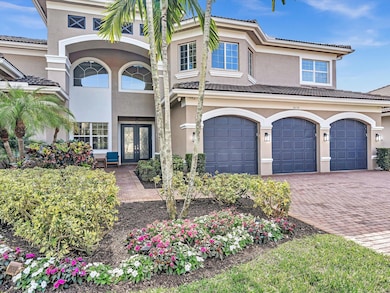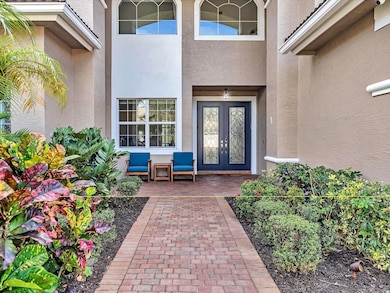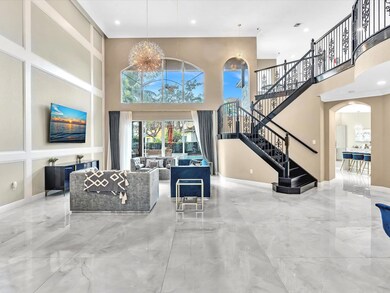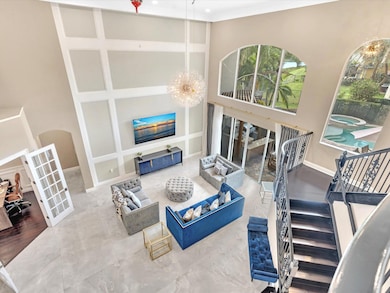
8638 Daystar Ridge Point Boynton Beach, FL 33473
Trails at Canyon NeighborhoodHighlights
- Gated with Attendant
- Heated Spa
- Clubhouse
- Sunset Palms Elementary School Rated A-
- 14,510 Sq Ft lot
- Vaulted Ceiling
About This Home
As of February 2025Majestically Luxurious and Recently Updated Home with 6BR+office 5.5BA 3-car garage. Open concept floor-plan with 48'' porcelain tile flooring. Formal dining room w/built-in wet bar, living room boasting two-story ceilings, all new window treatments and crown molding. Host gatherings in the recently renovated chef's kitchen, which has newer stainless-steel appliances, quartz counters, two wall ovens, two dishwashers, two sinks, two refrigerators, and pantry. Relax in the main-level primary bedroom featuring dual walk-in closets and sitting area. Library/playroom with built in shelves. Entertainer's Backyard! with a heated saltwater pool/spa, outdoor kitchen, partial lake views and an outdoor fireplace. Community clubhouse, fitness room. Tennis playground, and more! Come See Today!
Home Details
Home Type
- Single Family
Est. Annual Taxes
- $18,256
Year Built
- Built in 2010
Lot Details
- 0.33 Acre Lot
- Sprinkler System
- Property is zoned AGR-PU
HOA Fees
- $487 Monthly HOA Fees
Parking
- 3 Car Attached Garage
- Garage Door Opener
Home Design
- Barrel Roof Shape
Interior Spaces
- 5,382 Sq Ft Home
- 2-Story Property
- Furnished or left unfurnished upon request
- Built-In Features
- Vaulted Ceiling
- Blinds
- French Doors
- Entrance Foyer
- Combination Kitchen and Dining Room
- Den
- Tile Flooring
- Home Security System
Kitchen
- Breakfast Area or Nook
- Built-In Oven
- Electric Range
- Dishwasher
Bedrooms and Bathrooms
- 6 Bedrooms
- Dual Sinks
- Separate Shower in Primary Bathroom
Laundry
- Dryer
- Washer
Pool
- Heated Spa
- Heated Pool
Outdoor Features
- Patio
- Outdoor Grill
Schools
- Sunset Palms Elementary School
- Park Vista Community High School
Utilities
- Central Heating and Cooling System
- Cable TV Available
Listing and Financial Details
- Assessor Parcel Number 00424532060004210
- Seller Considering Concessions
Community Details
Overview
- Association fees include cable TV, security
- Canyon Springs Subdivision, Preston Floorplan
Recreation
- Tennis Courts
- Community Basketball Court
- Community Pool
Additional Features
- Clubhouse
- Gated with Attendant
Map
Home Values in the Area
Average Home Value in this Area
Property History
| Date | Event | Price | Change | Sq Ft Price |
|---|---|---|---|---|
| 02/07/2025 02/07/25 | Sold | $1,600,000 | -5.6% | $297 / Sq Ft |
| 10/27/2024 10/27/24 | For Sale | $1,695,000 | +5.9% | $315 / Sq Ft |
| 10/13/2024 10/13/24 | Off Market | $1,600,000 | -- | -- |
| 07/15/2024 07/15/24 | For Sale | $1,695,000 | +5.9% | $315 / Sq Ft |
| 07/14/2024 07/14/24 | Off Market | $1,600,000 | -- | -- |
| 05/28/2024 05/28/24 | Price Changed | $1,695,000 | -4.2% | $315 / Sq Ft |
| 04/03/2024 04/03/24 | Price Changed | $1,770,000 | -1.6% | $329 / Sq Ft |
| 02/15/2024 02/15/24 | For Sale | $1,798,000 | +81.6% | $334 / Sq Ft |
| 04/30/2021 04/30/21 | Sold | $990,000 | +0.5% | $184 / Sq Ft |
| 03/31/2021 03/31/21 | Pending | -- | -- | -- |
| 02/19/2021 02/19/21 | For Sale | $985,000 | +8.8% | $183 / Sq Ft |
| 08/20/2015 08/20/15 | Sold | $905,000 | -4.6% | $168 / Sq Ft |
| 07/21/2015 07/21/15 | Pending | -- | -- | -- |
| 05/06/2015 05/06/15 | For Sale | $949,000 | -- | $176 / Sq Ft |
Tax History
| Year | Tax Paid | Tax Assessment Tax Assessment Total Assessment is a certain percentage of the fair market value that is determined by local assessors to be the total taxable value of land and additions on the property. | Land | Improvement |
|---|---|---|---|---|
| 2024 | $18,349 | $1,099,894 | -- | -- |
| 2023 | $18,256 | $1,085,556 | $205,170 | $880,386 |
| 2022 | $17,224 | $997,547 | $0 | $0 |
| 2021 | $11,883 | $660,987 | $130,468 | $530,519 |
| 2020 | $11,984 | $660,888 | $146,110 | $514,778 |
| 2019 | $13,381 | $731,469 | $147,000 | $584,469 |
| 2018 | $12,684 | $714,147 | $145,128 | $569,019 |
| 2017 | $12,613 | $699,941 | $126,198 | $573,743 |
| 2016 | $13,172 | $712,494 | $0 | $0 |
| 2015 | $10,540 | $587,574 | $0 | $0 |
| 2014 | $10,570 | $582,911 | $0 | $0 |
Mortgage History
| Date | Status | Loan Amount | Loan Type |
|---|---|---|---|
| Open | $1,000,000 | New Conventional | |
| Closed | $1,000,000 | New Conventional | |
| Previous Owner | $960,000 | New Conventional | |
| Previous Owner | $720,000 | New Conventional | |
| Previous Owner | $511,000 | Adjustable Rate Mortgage/ARM | |
| Previous Owner | $527,925 | New Conventional |
Deed History
| Date | Type | Sale Price | Title Company |
|---|---|---|---|
| Warranty Deed | $1,600,000 | None Listed On Document | |
| Warranty Deed | $1,600,000 | None Listed On Document | |
| Warranty Deed | $990,000 | Assure America Title Company | |
| Warranty Deed | $905,000 | Protective Title Services | |
| Special Warranty Deed | $703,900 | Nova Title Company |
Similar Homes in Boynton Beach, FL
Source: BeachesMLS
MLS Number: R10959987
APN: 00-42-45-32-06-000-4210
- 8273 Emerald Winds Cir
- 10576 Whitewind Cir
- 11606 Ponywalk Trail
- 11729 Rock Lake Terrace
- 8533 Briar Rose Point
- 11880 Foxbriar Lake Trail
- 8699 Eagle Peak Pass
- 11681 Rock Lake Terrace
- 12162 Glacier Bay Dr
- 7937 Emerald Winds Cir
- 8082 Emerald Winds Cir
- 8861 Morgan Landing Way
- 8904 Morgan Landing Way
- 8740 Sandy Crest Ln
- 8313 Boulder Mountain Terrace
- 8508 Breezy Hill Dr
- 8893 Sandy Crest Ln
- 8445 Breezy Hill Dr
- 8876 Sandy Crest Ln
- 8346 Cloud Peak Dr
