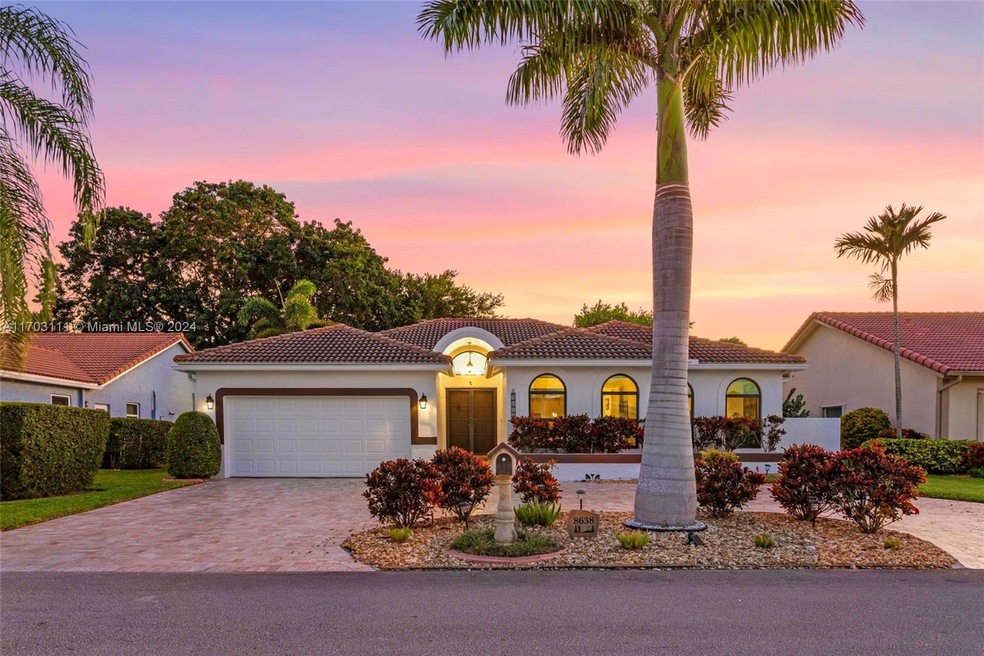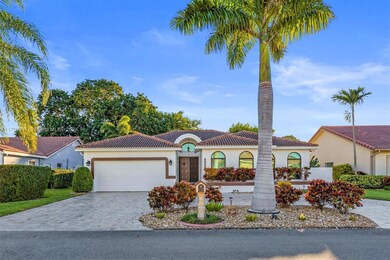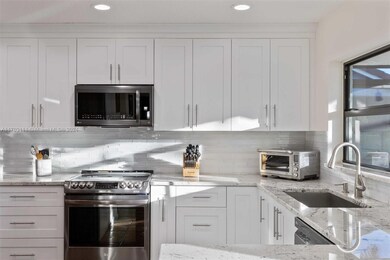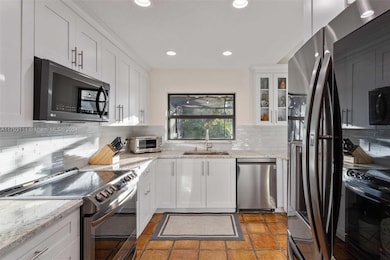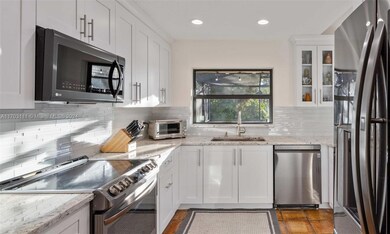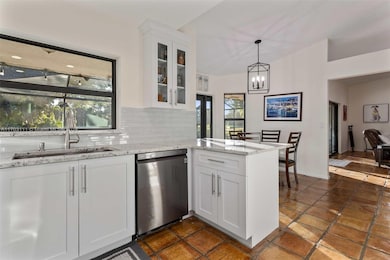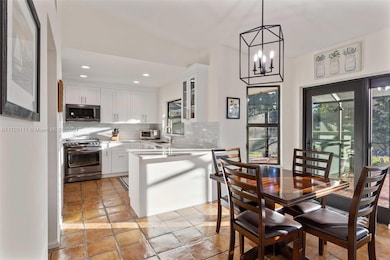
8638 NW 82nd St Tamarac, FL 33321
Woodmont NeighborhoodHighlights
- Golf Course Community
- Golf Course View
- Clubhouse
- Millennium Middle School Rated A
- 6,300 Sq Ft lot
- Vaulted Ceiling
About This Home
As of February 2025This gorgeous meticulously maintained split-bedroom home is situated on the 4th hole of the Pines Golf Course in Woodmont Country Club Golf Course! Unique tile flooring throughout, updated eat-in kitchen w/ elegant granite countertops, SS appliances, & ample counter space. Semi-open plan includes vaulted ceilings & custom-built wet bar, perfect for entertaining. The primary bedroom offers sliding doors to an expansive screened patio, a separate dressing area, & spacious closet. The luxurious bathroom includes dual sinks & a step-down shower. A separate laundry room provides additional storage. The expansive screened patio is perfect for relaxing, entertaining, or enjoying stunning golf course or sunset views. Hurricane shutters AND impact windows, & low HOA fees complete this ideal home.
Last Agent to Sell the Property
Keller Williams Realty Consultants License #0693998

Home Details
Home Type
- Single Family
Est. Annual Taxes
- $4,848
Year Built
- Built in 1994
Lot Details
- 6,300 Sq Ft Lot
- North Facing Home
HOA Fees
- $26 Monthly HOA Fees
Parking
- 2 Car Attached Garage
- Circular Driveway
- Open Parking
Home Design
- Tile Roof
- Concrete Block And Stucco Construction
Interior Spaces
- 2,407 Sq Ft Home
- 1-Story Property
- Vaulted Ceiling
- Ceiling Fan
- Blinds
- Tile Flooring
- Golf Course Views
Kitchen
- Breakfast Area or Nook
- Eat-In Kitchen
- Electric Range
- Microwave
- Dishwasher
Bedrooms and Bathrooms
- 3 Bedrooms
- Split Bedroom Floorplan
- Closet Cabinetry
- 2 Full Bathrooms
- Dual Sinks
- Shower Only
Laundry
- Laundry in Utility Room
- Dryer
- Washer
Home Security
- Partial Panel Shutters or Awnings
- Complete Impact Glass
Utilities
- Central Heating and Cooling System
Listing and Financial Details
- Assessor Parcel Number 494104470100
Community Details
Overview
- Club Membership Available
- Woodmont Tract 47,Woodmont Subdivision
- The community has rules related to no recreational vehicles or boats
Amenities
- Clubhouse
Recreation
- Golf Course Community
- Community Pool
Map
Home Values in the Area
Average Home Value in this Area
Property History
| Date | Event | Price | Change | Sq Ft Price |
|---|---|---|---|---|
| 02/12/2025 02/12/25 | Sold | $639,900 | +0.1% | $266 / Sq Ft |
| 12/03/2024 12/03/24 | For Sale | $639,000 | +82.6% | $265 / Sq Ft |
| 03/21/2019 03/21/19 | Sold | $350,000 | -2.5% | $174 / Sq Ft |
| 01/11/2019 01/11/19 | Price Changed | $359,000 | -1.6% | $179 / Sq Ft |
| 12/09/2018 12/09/18 | For Sale | $365,000 | -- | $182 / Sq Ft |
Tax History
| Year | Tax Paid | Tax Assessment Tax Assessment Total Assessment is a certain percentage of the fair market value that is determined by local assessors to be the total taxable value of land and additions on the property. | Land | Improvement |
|---|---|---|---|---|
| 2025 | $4,848 | $237,190 | -- | -- |
| 2024 | $4,748 | $230,510 | -- | -- |
| 2023 | $4,748 | $223,800 | $0 | $0 |
| 2022 | $4,470 | $217,290 | $0 | $0 |
| 2021 | $4,372 | $210,970 | $0 | $0 |
| 2020 | $4,309 | $208,060 | $0 | $0 |
| 2019 | $3,551 | $171,810 | $0 | $0 |
| 2018 | $3,438 | $168,610 | $0 | $0 |
| 2017 | $3,396 | $165,150 | $0 | $0 |
| 2016 | $3,391 | $161,760 | $0 | $0 |
| 2015 | $3,349 | $160,640 | $0 | $0 |
| 2014 | $3,360 | $159,370 | $0 | $0 |
| 2013 | -- | $196,030 | $33,080 | $162,950 |
Mortgage History
| Date | Status | Loan Amount | Loan Type |
|---|---|---|---|
| Open | $511,920 | New Conventional | |
| Previous Owner | $153,926 | Credit Line Revolving | |
| Previous Owner | $60,000 | Credit Line Revolving | |
| Previous Owner | $115,000 | New Conventional | |
| Previous Owner | $21,254 | Unknown |
Deed History
| Date | Type | Sale Price | Title Company |
|---|---|---|---|
| Warranty Deed | $639,900 | None Listed On Document | |
| Warranty Deed | $350,000 | Title Alliance Professionals | |
| Warranty Deed | $210,000 | Attorney | |
| Warranty Deed | $103,214 | -- |
Similar Homes in Tamarac, FL
Source: MIAMI REALTORS® MLS
MLS Number: A11703111
APN: 49-41-04-47-0100
- 8631 NW 80th St
- 8522 NW 80th St
- 7920 NW 85th Ave
- 8218 NW 85th Ave
- 8500 Cherry Blossom Ln
- 8598 Lychee Dr Unit 501
- 8114 NW 91st Ave
- 8465 Waterford Cir
- 9102 NW 81st Ct
- 8701 Banyan Ct
- 8113 NW 91st Terrace
- 8428 NW 78th Ct
- 8017 NW 83rd Way
- 8406 NW 78th Ct
- 8911 NW 79th St
- 8353 Waterford Ave
- 8710 Azalea Ct Unit 101
- 8725 Azalea Ct Unit 202
- 8765 Azalea Ct Unit 204
- 8205 Waterford Ave
