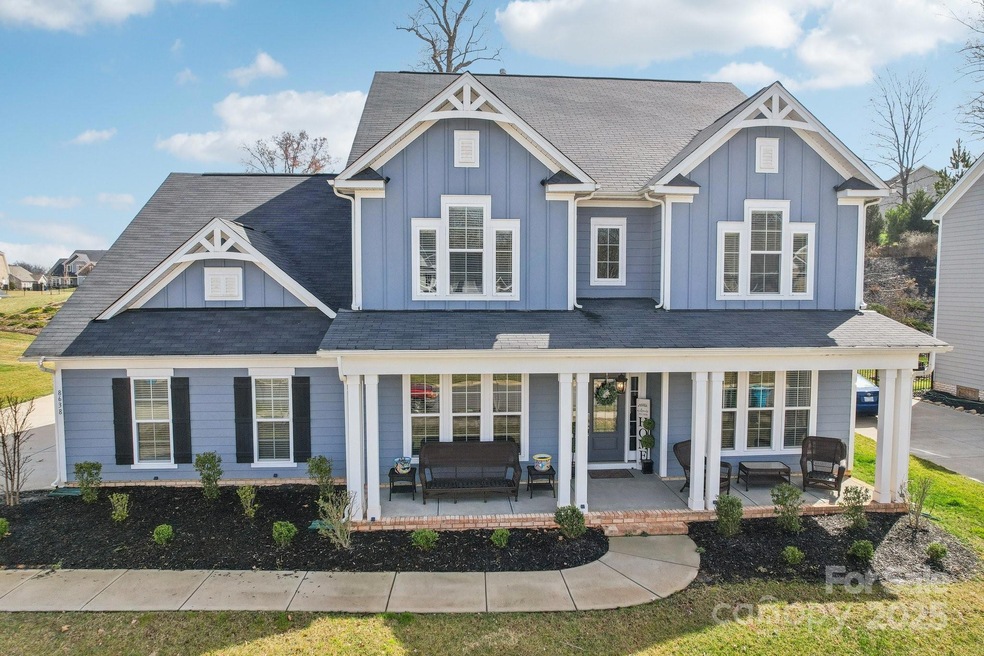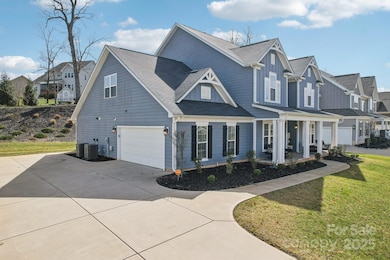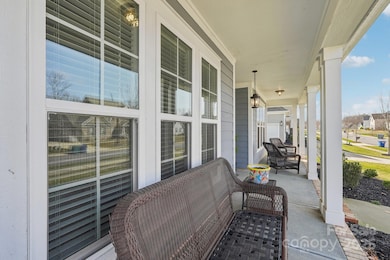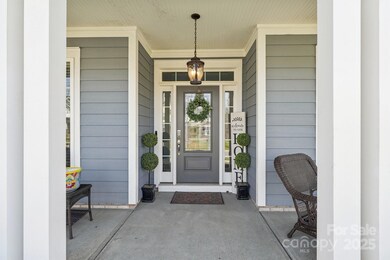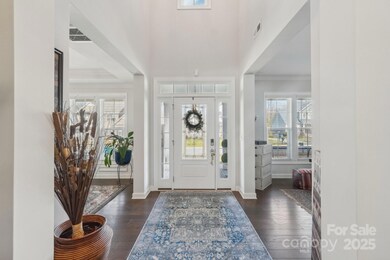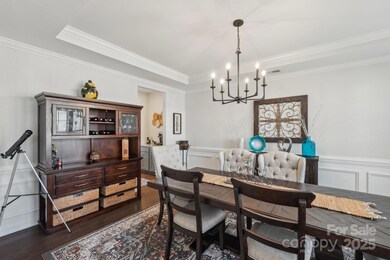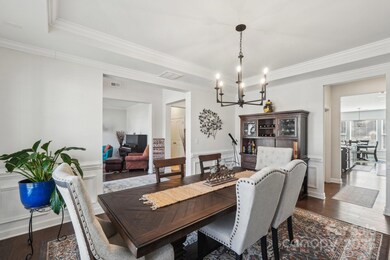
8638 Raven Top Dr Mint Hill, NC 28227
Estimated payment $4,963/month
Highlights
- Community Cabanas
- Open Floorplan
- Transitional Architecture
- Bain Elementary Rated 9+
- Pond
- Wood Flooring
About This Home
This home is the perfect blend of luxury, space, and functionality! This 4-bedroom, 3.5-bathroom home is designed for effortless living, featuring a bonus room, office, loft, and formal dining room—every space carefully crafted to fit your lifestyle.
Inside features an inviting great room with a statement fireplace and built-ins, flowing seamlessly into the chef’s kitchen, complete with an oversized island, walk-in pantry, and butler’s pantry—perfect for entertaining. There is a guest suite on the main floor with a private en-suite. The primary bedroom is a second level private retreat, offering a spa-like ensuite bath, free standing tub and the ultimate convenience: direct laundry room access.
Upstairs, you’ll find a spacious loft, additional bedrooms, and plenty of flexibility for work, play, or relaxation. The two-car garage provides ample storage, while the beautifully designed interior offers timeless finishes and an intuitive layout that feels both grand and welcoming.
Listing Agent
Talford Realty International Brokerage Email: joetta@trihomesforsale.com License #250681
Home Details
Home Type
- Single Family
Est. Annual Taxes
- $4,968
Year Built
- Built in 2021
Lot Details
- Irrigation
Parking
- 2 Car Attached Garage
- Garage Door Opener
Home Design
- Transitional Architecture
- Slab Foundation
- Composition Roof
Interior Spaces
- 2-Story Property
- Open Floorplan
- Wired For Data
- Built-In Features
- Insulated Windows
- Entrance Foyer
- Great Room with Fireplace
Kitchen
- Built-In Double Oven
- Gas Cooktop
- Range Hood
- Microwave
- Plumbed For Ice Maker
- Dishwasher
- Kitchen Island
- Disposal
Flooring
- Wood
- Tile
Bedrooms and Bathrooms
- Walk-In Closet
- Garden Bath
Laundry
- Laundry Room
- Washer and Electric Dryer Hookup
Outdoor Features
- Pond
- Covered patio or porch
Schools
- Bain Elementary School
- Mint Hill Middle School
- Independence High School
Utilities
- Multiple cooling system units
- Central Heating and Cooling System
- Vented Exhaust Fan
- Heat Pump System
- Heating System Uses Natural Gas
- Underground Utilities
- Tankless Water Heater
- Fiber Optics Available
- Cable TV Available
Listing and Financial Details
- Assessor Parcel Number 139-367-33
Community Details
Overview
- Cedar Management Association, Phone Number (877) 252-3327
- Built by Shea Homes (Empire)
- Summerwood Subdivision, Chandler Floorplan
- Mandatory Home Owners Association
Recreation
- Recreation Facilities
- Community Playground
- Community Cabanas
- Community Pool
- Trails
Map
Home Values in the Area
Average Home Value in this Area
Tax History
| Year | Tax Paid | Tax Assessment Tax Assessment Total Assessment is a certain percentage of the fair market value that is determined by local assessors to be the total taxable value of land and additions on the property. | Land | Improvement |
|---|---|---|---|---|
| 2023 | $4,968 | $694,600 | $140,000 | $554,600 |
| 2022 | $3,606 | $409,100 | $70,000 | $339,100 |
| 2021 | $610 | $70,000 | $70,000 | $0 |
Property History
| Date | Event | Price | Change | Sq Ft Price |
|---|---|---|---|---|
| 03/11/2025 03/11/25 | For Sale | $815,000 | -- | $208 / Sq Ft |
Deed History
| Date | Type | Sale Price | Title Company |
|---|---|---|---|
| Special Warranty Deed | $490,000 | Costner Law Office Pllc | |
| Special Warranty Deed | $675,000 | None Available |
Mortgage History
| Date | Status | Loan Amount | Loan Type |
|---|---|---|---|
| Open | $489,782 | VA |
Similar Homes in the area
Source: Canopy MLS (Canopy Realtor® Association)
MLS Number: 4232713
APN: 139-367-33
- 10418 Sable Cap Rd
- 9007 Raven Top Dr
- 9303 Raven Top Dr
- 9301 Poinchester Dr
- 10405 Briarhurst Place Unit 18
- 9140 Blair Rd
- 14232 Kendalton Meadow Dr
- 10528 Truelight Church Rd
- 9657 Liberty Hill Dr
- 9650 Liberty Hill Dr
- 10328 Lemington Dr
- 8946 Glencroft Rd
- 8835 Glencroft Rd
- 9625 Liberty Hill Dr
- 9534 Liberty Hill Dr Unit 196
- 10139 Arlington Church Rd
- 9515 Liberty Hill Dr
- 9523 Bales Ln Unit 8
- 9432 Liberty Hill Dr
- 9428 Liberty Hill Dr
