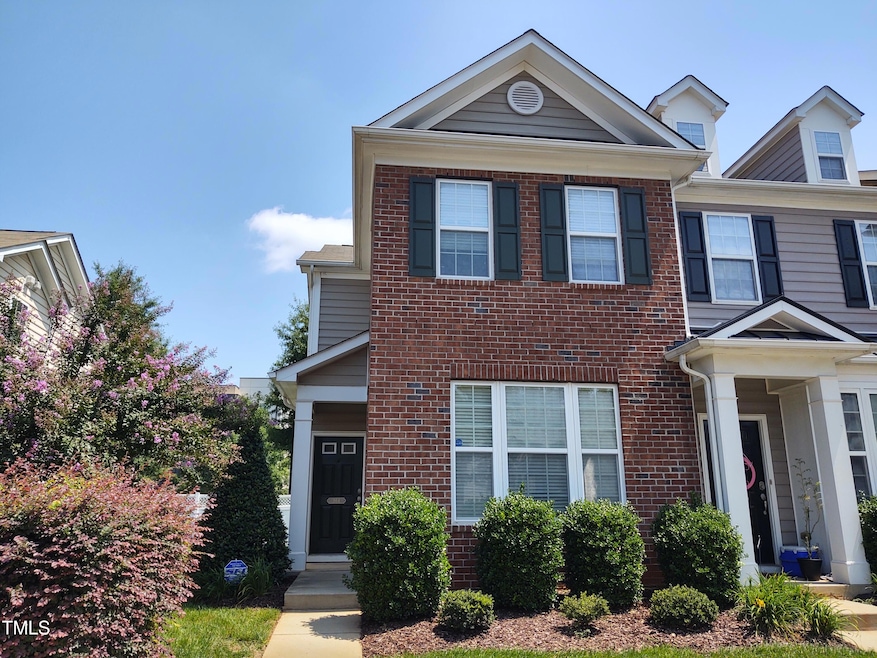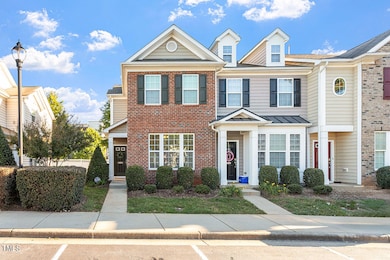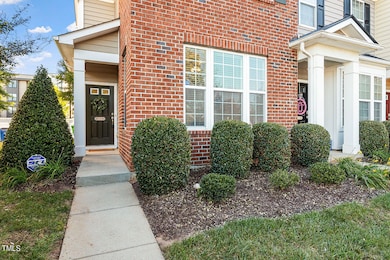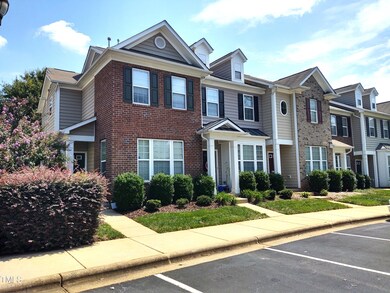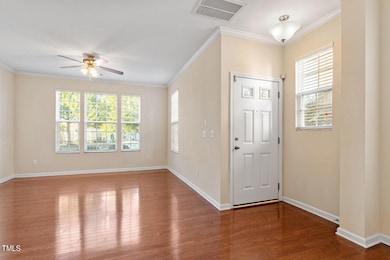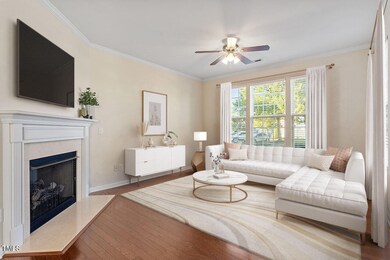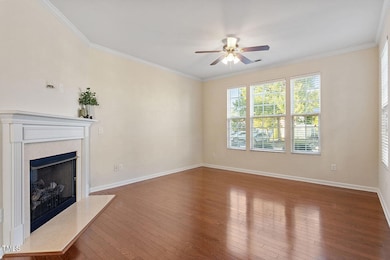
864 Cupola Dr Raleigh, NC 27603
Renaissance Park NeighborhoodHighlights
- Fitness Center
- Clubhouse
- Wood Flooring
- Open Floorplan
- Traditional Architecture
- End Unit
About This Home
As of March 2025Unique brick front townhome end unit with lots of extra light. Enter through a covered entrance to an open floor plan with hardwoods and neutral colors. Triple windows in the living room with gas log fireplace & TV mount make this the favorite place for relaxing. The dining room has a triple window that leads to the large kitchen with a handy pass through arch. The half bath & closet are conveniently located nearby. The kitchen has a great work-triangle, 42'' cabinets, stainless appliances, granite counters & pantry. Walk out to the patio for some sunshine or the outdoor storage closet. The 2nd level has 2 large bedrooms each with private baths. The master has vaulted ceilings and 2 closets. W/D on 2nd floor. Washer, dryer & refrigerator convey. 2021 HVAC, 2022 Water Heater. 2024 many new window panes. Extensive community amenities - pool, clubhouse, tennis, gym, volleyball & playground. Easy access to downtown, Farmers Market and shopping & I 40/440. Move in ready.
Townhouse Details
Home Type
- Townhome
Est. Annual Taxes
- $2,650
Year Built
- Built in 2010
Lot Details
- 2,178 Sq Ft Lot
- End Unit
- Privacy Fence
- Vinyl Fence
- Back Yard Fenced
- Landscaped
HOA Fees
Home Design
- Traditional Architecture
- Brick Exterior Construction
- Slab Foundation
- Asphalt Roof
- Vinyl Siding
Interior Spaces
- 1,357 Sq Ft Home
- 2-Story Property
- Open Floorplan
- Smooth Ceilings
- High Ceiling
- Gas Log Fireplace
- Double Pane Windows
- Blinds
- Entrance Foyer
- Living Room with Fireplace
- Dining Room
Kitchen
- Self-Cleaning Oven
- Electric Range
- Microwave
- Ice Maker
- Dishwasher
- Stainless Steel Appliances
- Granite Countertops
- Disposal
Flooring
- Wood
- Carpet
- Tile
Bedrooms and Bathrooms
- 2 Bedrooms
- Dual Closets
- Walk-In Closet
Laundry
- Laundry in Hall
- Laundry on upper level
- Washer and Dryer
Home Security
Parking
- 2 Parking Spaces
- Assigned Parking
Outdoor Features
- Patio
Schools
- Smith Elementary School
- North Garner Middle School
- Garner High School
Utilities
- Cooling System Powered By Gas
- Forced Air Heating and Cooling System
- Gas Water Heater
- Community Sewer or Septic
Listing and Financial Details
- Assessor Parcel Number 1702114655
Community Details
Overview
- Association fees include ground maintenance, maintenance structure, pest control
- Professional Property Management Association, Phone Number (919) 848-4911
- Century Townhomes At Renaissance Association
- Renaissance Park Subdivision
Recreation
- Tennis Courts
- Community Playground
- Fitness Center
- Community Pool
Additional Features
- Clubhouse
- Fire and Smoke Detector
Map
Home Values in the Area
Average Home Value in this Area
Property History
| Date | Event | Price | Change | Sq Ft Price |
|---|---|---|---|---|
| 03/28/2025 03/28/25 | Sold | $297,500 | -2.1% | $219 / Sq Ft |
| 02/20/2025 02/20/25 | Pending | -- | -- | -- |
| 02/01/2025 02/01/25 | For Sale | $304,000 | -- | $224 / Sq Ft |
Tax History
| Year | Tax Paid | Tax Assessment Tax Assessment Total Assessment is a certain percentage of the fair market value that is determined by local assessors to be the total taxable value of land and additions on the property. | Land | Improvement |
|---|---|---|---|---|
| 2024 | $2,650 | $302,807 | $80,000 | $222,807 |
| 2023 | $2,258 | $205,305 | $40,000 | $165,305 |
| 2022 | $2,099 | $205,305 | $40,000 | $165,305 |
| 2021 | $2,018 | $205,305 | $40,000 | $165,305 |
| 2020 | $1,981 | $205,305 | $40,000 | $165,305 |
| 2019 | $1,821 | $155,428 | $35,000 | $120,428 |
| 2018 | $1,718 | $155,428 | $35,000 | $120,428 |
| 2017 | $1,637 | $155,428 | $35,000 | $120,428 |
| 2016 | $1,604 | $155,428 | $35,000 | $120,428 |
| 2015 | $1,713 | $163,517 | $45,000 | $118,517 |
| 2014 | $1,625 | $163,517 | $45,000 | $118,517 |
Mortgage History
| Date | Status | Loan Amount | Loan Type |
|---|---|---|---|
| Open | $135,000 | New Conventional | |
| Closed | $135,000 | New Conventional | |
| Previous Owner | $157,281 | FHA |
Deed History
| Date | Type | Sale Price | Title Company |
|---|---|---|---|
| Warranty Deed | $297,500 | Market Title | |
| Warranty Deed | $297,500 | Market Title | |
| Warranty Deed | $159,500 | None Available | |
| Special Warranty Deed | $254,500 | None Available |
Similar Homes in Raleigh, NC
Source: Doorify MLS
MLS Number: 10074110
APN: 1702.17-11-4655-000
- 810 Bryant St
- 891 Cupola Dr
- 744 Cupola Dr
- 714 Cupola Dr
- 704 Moonbeam Dr
- 724 Summer Music Ln
- 1322 Regulator St
- 805 Historian St
- 633 Democracy St
- 714 Chapanoke Rd
- 1121 Consortium Dr Unit 110
- 1120 Renewal Place Unit 108
- 1012 Palace Garden Way
- 412 Stone Flower Ln
- 1109 Renewal Place
- 946 Consortium Dr
- 1625 Bruce Cir
- 613 Peach Rd
- 1621 Bruce Cir
- 2824 Wyncote Dr
