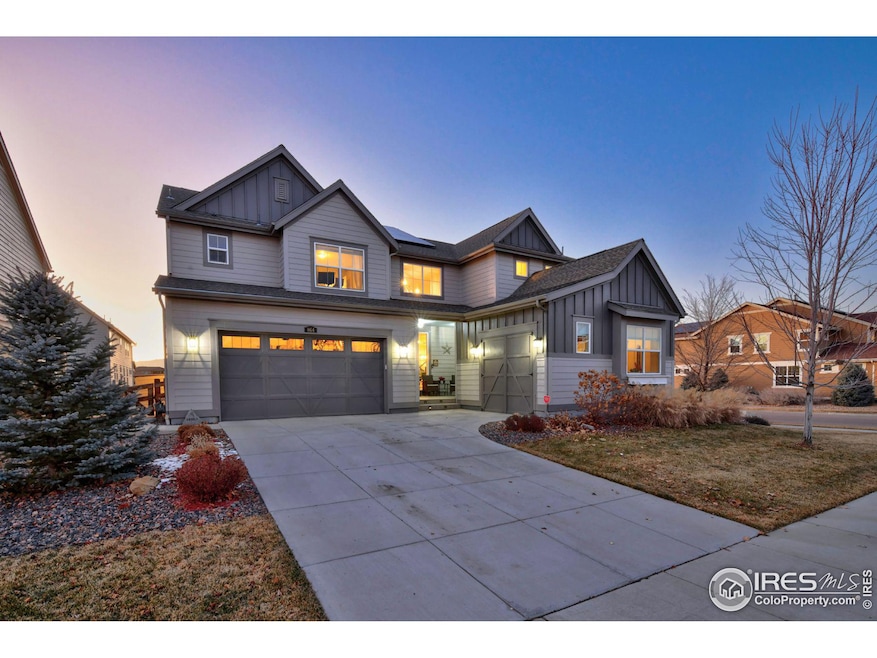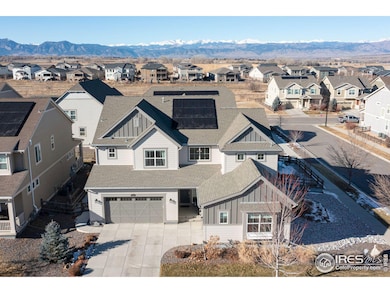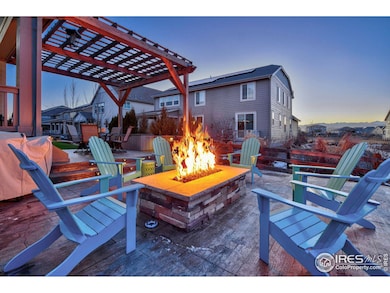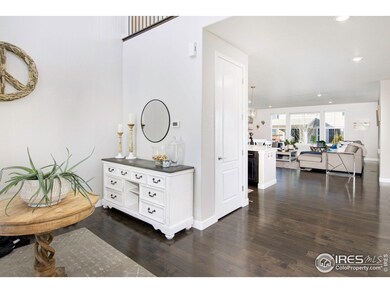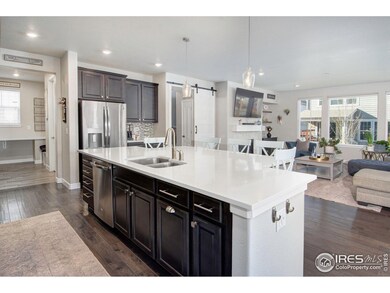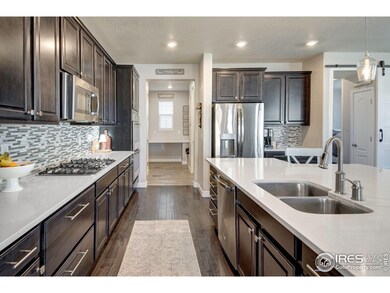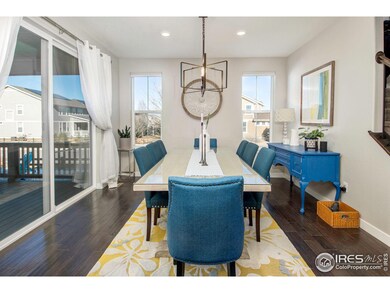
Estimated payment $7,537/month
Highlights
- Solar Power System
- Open Floorplan
- Contemporary Architecture
- Meadowlark School Rated A
- Mountain View
- Cathedral Ceiling
About This Home
Stunning Flatiron Meadows home that will take your breath away from the moment you step into the charming 2 story foyer and continue to the open concept floorplan with a large gourmet kitchen, stainless steel appliances, expansive living room and dining room that overlooks the covered patio and views of the mountains. The Main level guest bedroom and ensuite bathroom is separated by stylish barn doors for added privacy and that designer touch throughout the home. Conveniently located between the kitchen and garage is large walk in pantry and mud room with a built in desk. The main level is complete with a study off the foyer and barn doors that opens up to the 3rd bay garage currently used as a music studio. Have that special car you want to have on display? Or put a pool table and make a game room? The possibilities are endless with this cool flex space. The second floor boasts an expansive loft, convenient oversized laundry room with sink, spacious secondary bedrooms with private bathrooms as well as a stunning master suite featuring a luxurious ensuite bathroom and a huge walk-in closet connected to the laundry room. The professionally designed and landscaped backyard on this corner lot is an entertainers dream! Sit and have a meal under the covered patio or gather around the large built in fire pit and watch the sunset while your family plays corn hole on the turf surrounded by beautiful trees and flower beds. Now this is Colorado living at its finest! Don't miss the opportunity to make this house your home!
Open House Schedule
-
Sunday, April 27, 20252:00 to 4:00 pm4/27/2025 2:00:00 PM +00:004/27/2025 4:00:00 PM +00:00Add to Calendar
Home Details
Home Type
- Single Family
Est. Annual Taxes
- $10,287
Year Built
- Built in 2017
Lot Details
- 9,596 Sq Ft Lot
- Wood Fence
- Corner Lot
HOA Fees
- $50 Monthly HOA Fees
Parking
- 3 Car Attached Garage
- Heated Garage
Home Design
- Contemporary Architecture
- Wood Frame Construction
- Composition Roof
- Wood Siding
Interior Spaces
- 3,869 Sq Ft Home
- 2-Story Property
- Open Floorplan
- Cathedral Ceiling
- Ceiling Fan
- Gas Log Fireplace
- French Doors
- Family Room
- Living Room with Fireplace
- Home Office
- Mountain Views
- Unfinished Basement
- Basement Fills Entire Space Under The House
Kitchen
- Eat-In Kitchen
- Gas Oven or Range
- Dishwasher
- Kitchen Island
- Disposal
Flooring
- Wood
- Carpet
Bedrooms and Bathrooms
- 5 Bedrooms
- Walk-In Closet
- Primary Bathroom is a Full Bathroom
Laundry
- Laundry on upper level
- Dryer
- Washer
- Sink Near Laundry
Eco-Friendly Details
- Solar Power System
- Energy-Efficient Hot Water Distribution
Outdoor Features
- Patio
- Exterior Lighting
Schools
- Lafayette Elementary School
- Angevine Middle School
- Centaurus High School
Utilities
- Forced Air Heating and Cooling System
- Cable TV Available
Listing and Financial Details
- Assessor Parcel Number R0607921
Community Details
Overview
- Association fees include trash
- Flatiron Meadows Subdivision
Recreation
- Community Playground
- Park
Map
Home Values in the Area
Average Home Value in this Area
Tax History
| Year | Tax Paid | Tax Assessment Tax Assessment Total Assessment is a certain percentage of the fair market value that is determined by local assessors to be the total taxable value of land and additions on the property. | Land | Improvement |
|---|---|---|---|---|
| 2024 | $10,287 | $63,014 | $13,548 | $49,466 |
| 2023 | $10,287 | $63,014 | $17,232 | $49,466 |
| 2022 | $8,266 | $49,186 | $10,898 | $38,288 |
| 2021 | $8,265 | $50,600 | $11,211 | $39,389 |
| 2020 | $7,489 | $45,567 | $6,864 | $38,703 |
| 2019 | $7,427 | $45,567 | $6,864 | $38,703 |
| 2018 | $7,000 | $43,942 | $11,376 | $32,566 |
| 2017 | $3,235 | $21,170 | $21,170 | $0 |
Property History
| Date | Event | Price | Change | Sq Ft Price |
|---|---|---|---|---|
| 03/12/2025 03/12/25 | Price Changed | $1,190,000 | -2.9% | $308 / Sq Ft |
| 03/05/2025 03/05/25 | Price Changed | $1,225,000 | -2.0% | $317 / Sq Ft |
| 02/05/2025 02/05/25 | For Sale | $1,250,000 | -- | $323 / Sq Ft |
Deed History
| Date | Type | Sale Price | Title Company |
|---|---|---|---|
| Special Warranty Deed | $656,350 | North American Title |
Mortgage History
| Date | Status | Loan Amount | Loan Type |
|---|---|---|---|
| Open | $85,000 | Credit Line Revolving | |
| Open | $499,000 | New Conventional | |
| Closed | $497,000 | New Conventional | |
| Closed | $534,288 | FHA |
Similar Homes in Erie, CO
Source: IRES MLS
MLS Number: 1025838
APN: 1465233-19-020
- 864 Dakota Ln
- 827 Sundance Ln
- 887 Sundance Ln
- 724 Dakota Ln
- 2427 Claystone Cir
- 1163 Limestone Dr
- 2272 Front Range Rd
- 630 Benton Ln
- 385 Baxter Farm Ln
- 1253 Granite Dr
- 848 Sandstone Cir
- 1920 Marfell St
- 2342 Irons St
- 2338 Irons St
- 1365 Shale Dr
- 449 Meadow View Pkwy
- 1060 Marfell St
- 730 Pope Dr
- 1588 Blackwood Ct
- 2830 Prince Cir
