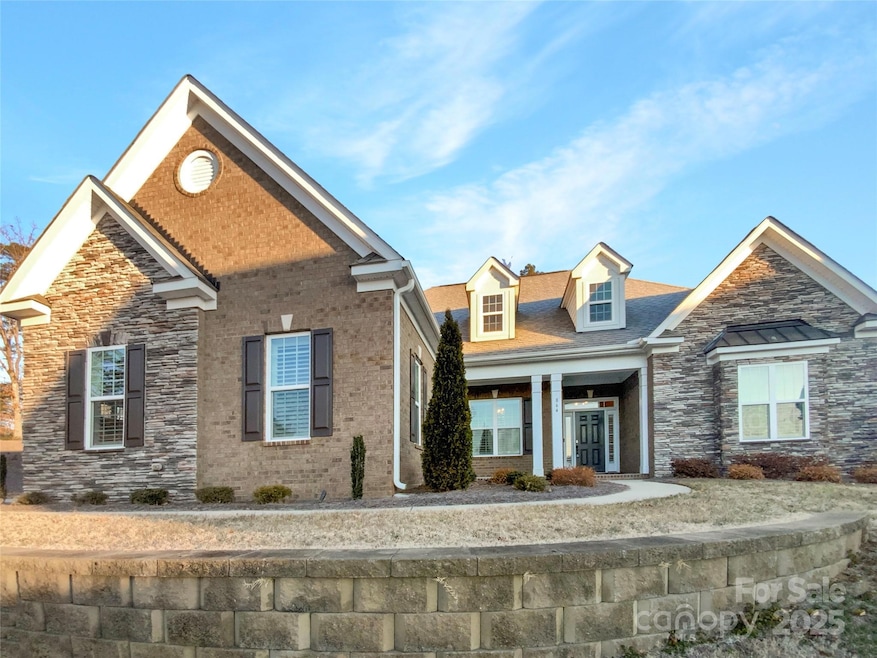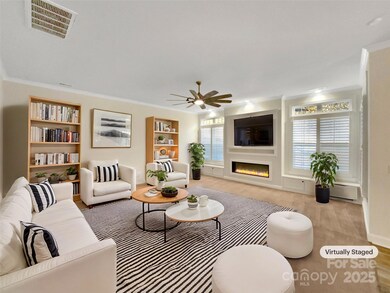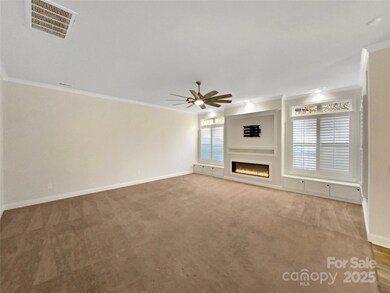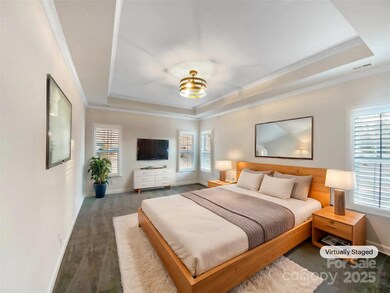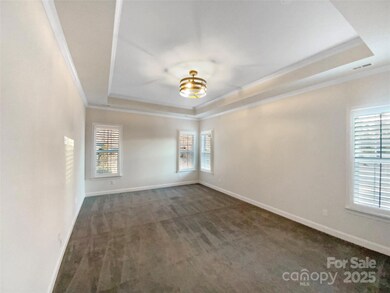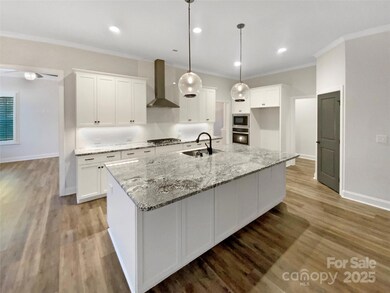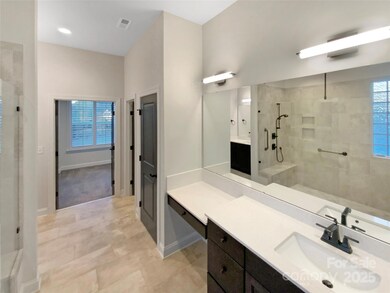
864 Heart Pine St NE Concord, NC 28025
Highlights
- Cul-De-Sac
- Fireplace
- Laundry Room
- Beverly Hills STEM Elementary Rated A-
- 2 Car Attached Garage
- 1-Story Property
About This Home
As of April 2025Seller may consider buyer concessions if made in an offer. Welcome to your future home, where modern conveniences meet timeless charm. The interior boasts a neutral color paint scheme that complements the cozy fireplace. The kitchen is a chef's dream with all stainless steel appliances, an accent backsplash, a center island. The primary bedroom is a sanctuary with a walk-in closet and double closets for ample storage. The primary bathroom features double sinks for added convenience. Outside, enjoy a covered patio in the backyard, perfect for entertaining or relaxing. This property has all you need to create your perfect haven.
Last Agent to Sell the Property
Opendoor Brokerage LLC Brokerage Email: ahorne@opendoor.com License #337436
Home Details
Home Type
- Single Family
Est. Annual Taxes
- $6,934
Year Built
- Built in 2020
Lot Details
- Cul-De-Sac
- Property is zoned RM-1
HOA Fees
- $29 Monthly HOA Fees
Parking
- 2 Car Attached Garage
- Driveway
- 4 Open Parking Spaces
Home Design
- Brick Exterior Construction
- Slab Foundation
- Composition Roof
Interior Spaces
- 2,912 Sq Ft Home
- 1-Story Property
- Fireplace
- Vinyl Flooring
- Laundry Room
Kitchen
- Gas Cooktop
- Microwave
- Dishwasher
Bedrooms and Bathrooms
- 3 Main Level Bedrooms
- 3 Full Bathrooms
Schools
- W.M. Irvin Elementary School
Utilities
- Central Heating and Cooling System
- Heating System Uses Natural Gas
Community Details
- Overbrook Manor Homeowners’ Association, Inc Association, Phone Number (980) 521-0266
- Overbrook Manor Subdivision
- Mandatory home owners association
Listing and Financial Details
- Assessor Parcel Number 5622-83-2882-0000
Map
Home Values in the Area
Average Home Value in this Area
Property History
| Date | Event | Price | Change | Sq Ft Price |
|---|---|---|---|---|
| 04/01/2025 04/01/25 | Sold | $665,000 | -0.4% | $228 / Sq Ft |
| 03/12/2025 03/12/25 | Pending | -- | -- | -- |
| 03/06/2025 03/06/25 | Price Changed | $668,000 | -1.8% | $229 / Sq Ft |
| 02/20/2025 02/20/25 | Price Changed | $680,000 | -3.0% | $234 / Sq Ft |
| 02/11/2025 02/11/25 | For Sale | $701,000 | -- | $241 / Sq Ft |
Tax History
| Year | Tax Paid | Tax Assessment Tax Assessment Total Assessment is a certain percentage of the fair market value that is determined by local assessors to be the total taxable value of land and additions on the property. | Land | Improvement |
|---|---|---|---|---|
| 2024 | $6,934 | $696,220 | $143,000 | $553,220 |
| 2023 | $6,481 | $531,190 | $100,000 | $431,190 |
| 2022 | $6,481 | $531,190 | $100,000 | $431,190 |
| 2021 | $6,481 | $531,190 | $100,000 | $431,190 |
| 2020 | $1,220 | $100,000 | $100,000 | $0 |
| 2019 | $1,220 | $100,000 | $100,000 | $0 |
| 2018 | $1,200 | $100,000 | $100,000 | $0 |
Mortgage History
| Date | Status | Loan Amount | Loan Type |
|---|---|---|---|
| Open | $686,945 | VA | |
| Previous Owner | $450,000 | Credit Line Revolving |
Deed History
| Date | Type | Sale Price | Title Company |
|---|---|---|---|
| Warranty Deed | $665,000 | None Listed On Document | |
| Warranty Deed | $586,000 | Os National Title | |
| Warranty Deed | $550,000 | None Available | |
| Warranty Deed | $85,000 | None Available |
Similar Homes in Concord, NC
Source: Canopy MLS (Canopy Realtor® Association)
MLS Number: 4222058
APN: 5622-83-2882-0000
- 105 Partridge Bluff Dr NE
- 545 Wilhelm Place NE Unit 6A, 6B, 5, 4
- 410 Walnut Crest Ct NE
- 409 Walnut Crest Ct NE
- 468 Wilhelm Place NE
- 2990 Dale Earnhardt Blvd
- 14 Knowles St
- 1105 Mount Olivet Rd
- 2905 Maryland Ave
- 481 Patriot Ct NE
- 2424 Penninger Rd
- 2330 Penninger Rd
- 1012 Burrage Rd NE
- 140 Lake Concord Rd NE Unit D1
- 2801 Pennsylvania Ave
- 2507 Florida Ave
- 726 Grandview Dr NE
- 3819 Centergrove Rd
- 237 Palaside Dr NE
- 2504 S Cannon Blvd
