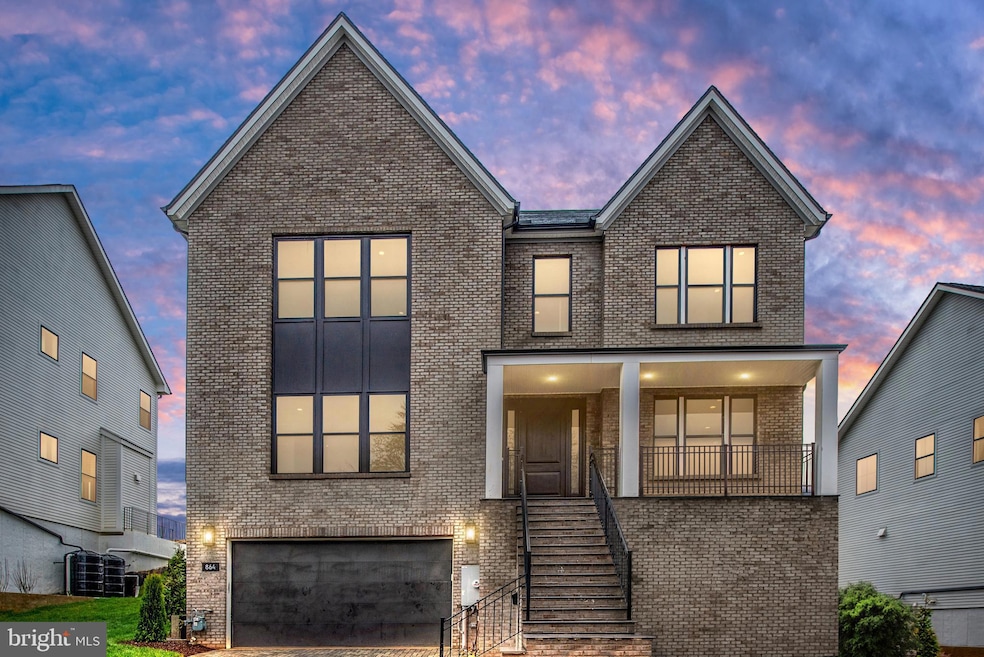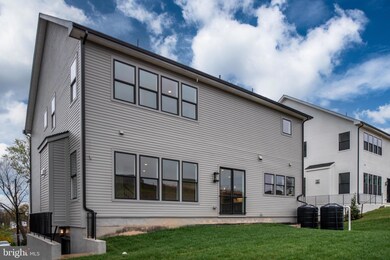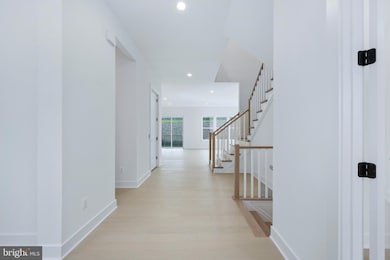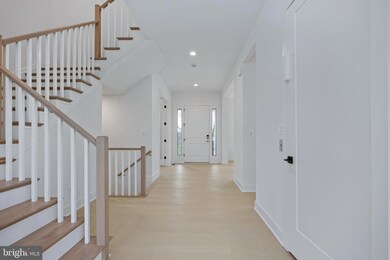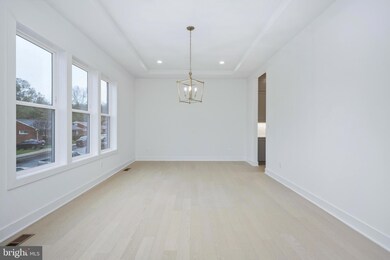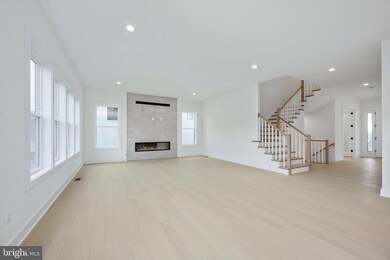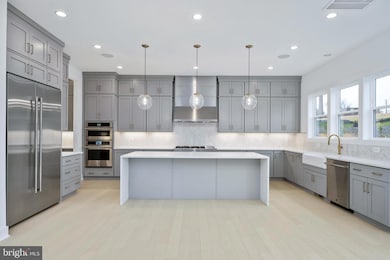
864 N Madison St Arlington, VA 22205
Dominion Hills NeighborhoodHighlights
- New Construction
- Eat-In Gourmet Kitchen
- Contemporary Architecture
- Swanson Middle School Rated A
- Open Floorplan
- Recreation Room
About This Home
As of October 2024This single-family home is equipped with an elevator making traveling between all three levels a breeze. The Grove at Dominion Hills is Toll Brothers newest single-family home community located in Arlington. The main level boasts a 5” cool toned engineered hardwood which flows into the Primary Bedroom. The kitchen features a white Quartz waterfall island complimented by Painted Gray shaker style cabinets, honey bronze hardware and our Jenn Air appliance package. The study is enhanced by glass doors to bring in ample natural light. Enjoy entertaining with the butler pantry which mimics the kitchen selections and the large dining room with a striking gold chandelier. The Primary Bedroom is a perfect place to relax with speakers so you can enjoy your favorite music. The Primary Bath boats gold accessories enhanced by the Arabescato marble tile and gray cabinets. The walk-in shower offers a seat, striking semi-frameless glass enclosure as well as a rain shower head in addition to your shower head. Each secondary bedroom has an en-suite bath and walk-in closet and is perfect for your kids or guests. The basement offers a spacious recreation space with wet bar in addition to the bedroom. Call us today to learn more about this home as well as our limited time incentives including a $20,000 closing cost credit and included rear deck!
Home Details
Home Type
- Single Family
Year Built
- Built in 2025 | New Construction
Lot Details
- 7,589 Sq Ft Lot
- Property is in excellent condition
HOA Fees
- $87 Monthly HOA Fees
Parking
- 2 Car Attached Garage
- Front Facing Garage
- Driveway
- On-Street Parking
Home Design
- Contemporary Architecture
- Slab Foundation
- Poured Concrete
- Spray Foam Insulation
- Blown-In Insulation
- Batts Insulation
- Architectural Shingle Roof
- Stone Siding
- Rough-In Plumbing
- HardiePlank Type
- CPVC or PVC Pipes
Interior Spaces
- Property has 3 Levels
- Open Floorplan
- Ceiling height of 9 feet or more
- Recessed Lighting
- Gas Fireplace
- Double Pane Windows
- Vinyl Clad Windows
- Sliding Windows
- Window Screens
- French Doors
- Sliding Doors
- Insulated Doors
- Great Room
- Family Room Off Kitchen
- Dining Room
- Library
- Recreation Room
- Home Security System
Kitchen
- Eat-In Gourmet Kitchen
- Breakfast Room
- Butlers Pantry
- Built-In Oven
- Gas Oven or Range
- Range Hood
- Microwave
- Dishwasher
- Kitchen Island
- Upgraded Countertops
- Disposal
Flooring
- Wood
- Carpet
- Vinyl
Bedrooms and Bathrooms
- En-Suite Primary Bedroom
- Walk-In Closet
Laundry
- Laundry on upper level
- Washer and Dryer Hookup
Finished Basement
- Heated Basement
- Basement Fills Entire Space Under The House
- Interior Basement Entry
- Basement Windows
Accessible Home Design
- Halls are 36 inches wide or more
- Doors swing in
- Doors with lever handles
- Doors are 32 inches wide or more
Eco-Friendly Details
- Energy-Efficient Windows
- ENERGY STAR Qualified Equipment
Outdoor Features
- Patio
- Exterior Lighting
- Porch
Schools
- Cardinal Elementary School
- Swanson Middle School
- Yorktown High School
Utilities
- Zoned Heating and Cooling
- Heating Available
- Vented Exhaust Fan
- Programmable Thermostat
- Underground Utilities
- 60 Gallon+ Natural Gas Water Heater
- Phone Available
- Cable TV Available
Community Details
- $2,000 Capital Contribution Fee
- Association fees include common area maintenance
- Built by Toll Brothers
- The Grove At Dominion Hills Subdivision, Woodward Contemporary Floorplan
Listing and Financial Details
- Tax Lot 6
Map
Home Values in the Area
Average Home Value in this Area
Property History
| Date | Event | Price | Change | Sq Ft Price |
|---|---|---|---|---|
| 10/23/2024 10/23/24 | Sold | $1,800,000 | -2.7% | $355 / Sq Ft |
| 08/03/2024 08/03/24 | Pending | -- | -- | -- |
| 07/26/2024 07/26/24 | Price Changed | $1,849,950 | -2.6% | $364 / Sq Ft |
| 06/20/2024 06/20/24 | Price Changed | $1,899,950 | -2.6% | $374 / Sq Ft |
| 06/13/2024 06/13/24 | Price Changed | $1,949,950 | -0.5% | $384 / Sq Ft |
| 04/10/2024 04/10/24 | For Sale | $1,959,950 | -- | $386 / Sq Ft |
Similar Homes in Arlington, VA
Source: Bright MLS
MLS Number: VAAR2042380
- 848 N Manchester St
- 884 N Manchester St
- 841 N Manchester St
- 910 N Montana St
- 869 Patrick Henry Dr
- 920 Patrick Henry Dr
- 862 N Ohio St
- 949 Patrick Henry Dr
- 938 N Liberty St
- 1000 Patrick Henry Dr
- 1021 N Liberty St
- 600 Roosevelt Blvd Unit 412
- 600 Roosevelt Blvd Unit 316
- 600 Roosevelt Blvd Unit 303
- 6240 12th St N
- 6353 12th St N
- 5915 5th Rd N
- 3039 Patrick Henry Dr Unit 102
- 1000 N Sycamore St
- 3051 Patrick Henry Dr Unit 201
