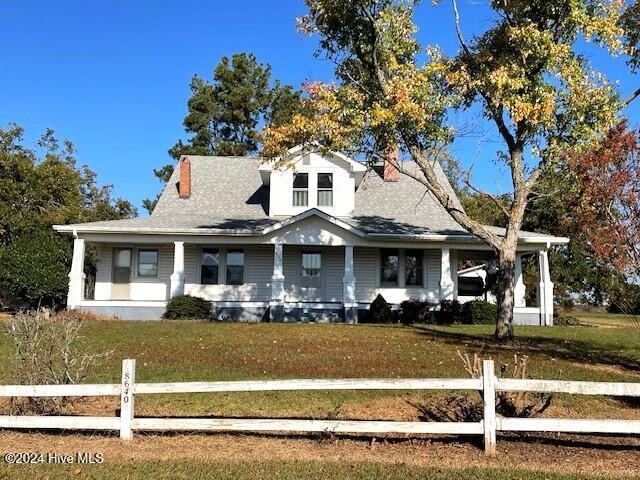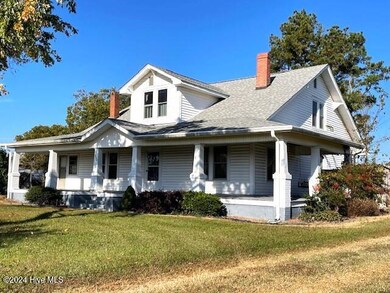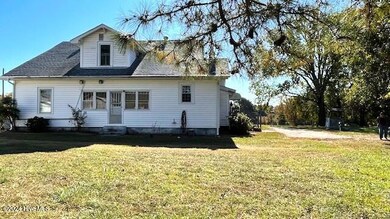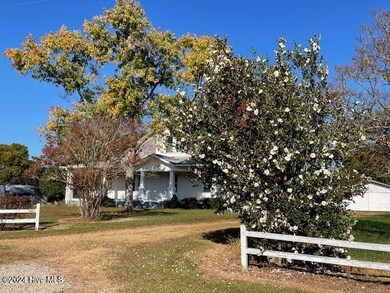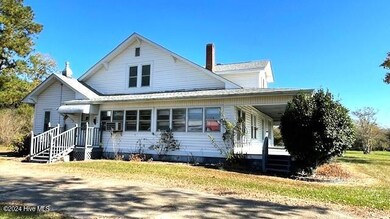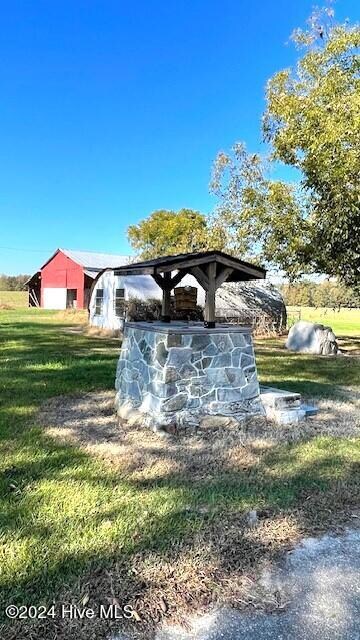
8640 Privette Hill Ln Spring Hope, NC 27882
Highlights
- Barn
- Wood Flooring
- Whirlpool Bathtub
- Horses Allowed On Property
- Main Floor Primary Bedroom
- Sun or Florida Room
About This Home
As of December 2024This secluded Homeplace on 3.54 acres on Privette Hill Ln in Nash County is what's remaining from a family farm purchased in 1850.The 3148 sq. ft. house was built from milled lumber cut off the farm.Featuring a wrap around porch ,Five bedrooms,Formal dining room,Living room,Old glass door knobs.Eat-in kitchen with the original Beaded board wainscoting,Sunroom ,Two updated full baths,Enclosed rear porch/laundry room.Cedar lined closets upstairs,Original hardwood floors,Beaded board ceilings,Huge pantry lined with shelves,40' x40' two story barn with two 16' lean-tos,14' x 28' Quasi hut,Detached 18 ' x 19' garage with 10' lean-to.Old smokehouse.Generac generator installed in 2020.New roof in 2019.Water heater recently replaced.Most of the windows have vinyl replacements.Electrical updated with Breaker box- Square D panels. Well tested in 2022 with clean report.Beautiful views of surrounding pasture lands.Great location for a mini farm!30' deeded access easement. Selling 'As Is''.
Last Buyer's Agent
A Non Member
A Non Member
Home Details
Home Type
- Single Family
Est. Annual Taxes
- $647
Year Built
- Built in 1935
Lot Details
- 3.54 Acre Lot
- Lot Dimensions are 444' x 371' x 467.20' x 316'
- Property fronts a private road
- Level Lot
- Open Lot
- Property is zoned A1
Home Design
- Wood Frame Construction
- Architectural Shingle Roof
- Composition Roof
- Wood Siding
- Vinyl Siding
- Stick Built Home
Interior Spaces
- 3,148 Sq Ft Home
- 2-Story Property
- Bookcases
- Ceiling height of 9 feet or more
- Ceiling Fan
- Thermal Windows
- Living Room
- Formal Dining Room
- Home Office
- Sun or Florida Room
- Crawl Space
Kitchen
- Gas Oven
- Range Hood
Flooring
- Wood
- Carpet
- Tile
- Vinyl Plank
Bedrooms and Bathrooms
- 5 Bedrooms
- Primary Bedroom on Main
- Walk-In Closet
- 2 Full Bathrooms
- Whirlpool Bathtub
Laundry
- Laundry Room
- Washer and Dryer Hookup
Attic
- Storage In Attic
- Attic Access Panel
Home Security
- Storm Windows
- Storm Doors
Parking
- 2 Car Detached Garage
- Dirt Driveway
- Unpaved Parking
Outdoor Features
- Wrap Around Porch
- Shed
Schools
- Spring Hope Elementary School
- Southern Nash Middle School
- Southern Nash High School
Horse Facilities and Amenities
- Horses Allowed On Property
- Hay Storage
Utilities
- Forced Air Heating and Cooling System
- Cooling System Mounted To A Wall/Window
- Heating System Uses Propane
- Propane
- Well
- Electric Water Heater
- Fuel Tank
- On Site Septic
- Septic Tank
Additional Features
- Energy-Efficient HVAC
- Barn
Community Details
- No Home Owners Association
Listing and Financial Details
- Tax Lot 5
- Assessor Parcel Number 286300444138
Map
Home Values in the Area
Average Home Value in this Area
Property History
| Date | Event | Price | Change | Sq Ft Price |
|---|---|---|---|---|
| 12/20/2024 12/20/24 | Sold | $292,000 | +8.1% | $93 / Sq Ft |
| 11/15/2024 11/15/24 | Pending | -- | -- | -- |
| 11/03/2024 11/03/24 | For Sale | $270,000 | -- | $86 / Sq Ft |
Tax History
| Year | Tax Paid | Tax Assessment Tax Assessment Total Assessment is a certain percentage of the fair market value that is determined by local assessors to be the total taxable value of land and additions on the property. | Land | Improvement |
|---|---|---|---|---|
| 2024 | $854 | $70,260 | $19,520 | $50,740 |
| 2023 | $677 | $70,260 | $0 | $0 |
| 2022 | $677 | $70,260 | $19,520 | $50,740 |
| 2021 | $677 | $70,260 | $19,520 | $50,740 |
| 2020 | $677 | $70,260 | $19,520 | $50,740 |
| 2019 | $673 | $70,260 | $19,520 | $50,740 |
| 2018 | $651 | $70,260 | $0 | $0 |
| 2017 | $651 | $70,260 | $0 | $0 |
| 2015 | $647 | $70,260 | $0 | $0 |
| 2014 | $618 | $70,260 | $0 | $0 |
Mortgage History
| Date | Status | Loan Amount | Loan Type |
|---|---|---|---|
| Open | $132,000 | New Conventional | |
| Closed | $132,000 | New Conventional |
Deed History
| Date | Type | Sale Price | Title Company |
|---|---|---|---|
| Warranty Deed | $292,000 | None Listed On Document | |
| Warranty Deed | $292,000 | None Listed On Document | |
| Deed | -- | -- |
Similar Homes in Spring Hope, NC
Source: Hive MLS
MLS Number: 100474427
APN: 2863-00-44-4138
- 9026 Privette Hill Ln
- 6859 Race Track Rd
- 7280 Race Track Rd
- 6879 Race Track Rd
- 7884 Race Track Rd
- 0 Duke Memorial Rd Unit 10081351
- 8160 Race Track Rd
- 6419 Ripple Rd
- 8011 Simmons Rd
- 000 Lancaster Store Rd
- 321 Duke Memorial Rd
- 00 Vick Rd
- 7 Copeland Way
- 5 Copeland Way
- 3 Copeland Way
- 6 Copeland Way
- 4 Copeland Way
- 2 Copeland Way
- 290 Collie Rd
- 775 Vick Rd
