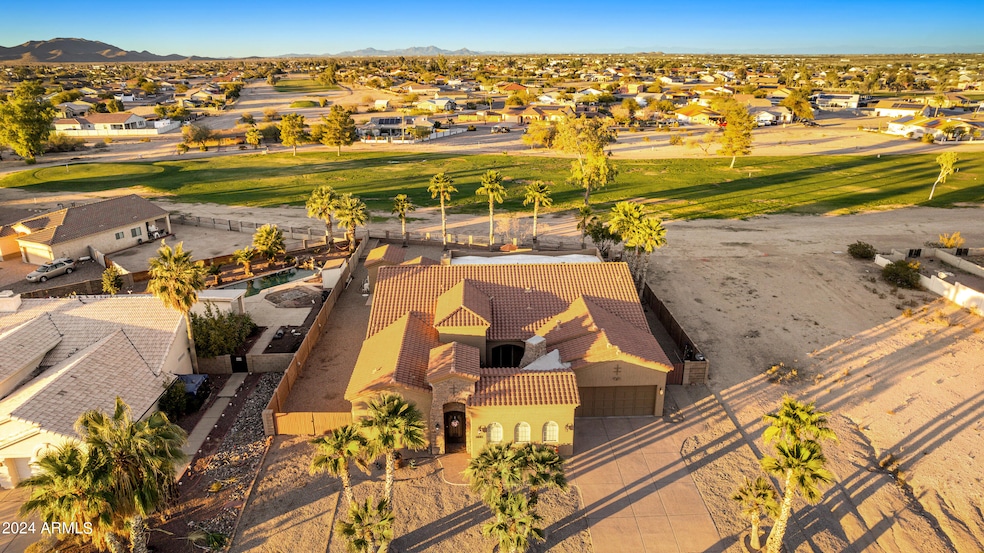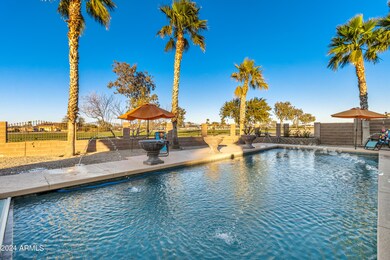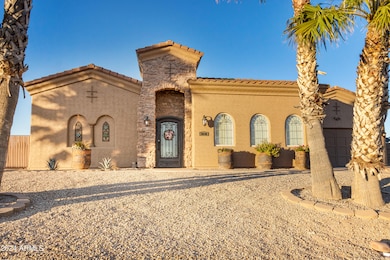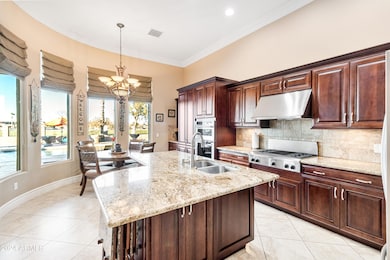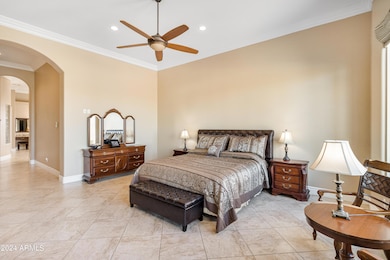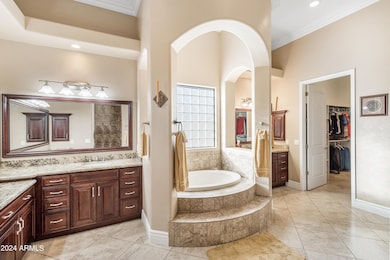
8640 W Monaco Blvd Arizona City, AZ 85123
Highlights
- On Golf Course
- RV Hookup
- Two Primary Bathrooms
- Private Pool
- 0.39 Acre Lot
- Mountain View
About This Home
As of February 2025Beautiful Custom home w/Casita on the golf course! Enter thru Custom metal door w/Wrought Iron detail into beautiful, tiled courtyard w/gas fireplace. From the private courtyard you have access to a Bonus Room w/mini split, entry to private Casita/Guest House & entrance to main home. Another Custom Door welcomes you into the main living area w/soaring ceilings & gorgeous views of the backyard pool & golf course! Entertainers Dream w/Formal Dining, Great Room w/fireplace, Kitchen, w/gas cooktop, French Door Refrigerator, Butler's Pantry, Wine Rack, & a large Granite Island. Primary suite w/step up Garden Tub, Walk thru Shower, Separate Dual Vanities, & huge walk-in closet. Backyard Oasis w/Covered Patio, Pool, Spa, Outdoor Bath, RV Gate, RV Parking & Hookups. So many features - a must-see!
Last Agent to Sell the Property
RE/MAX Casa Grande Brokerage Phone: 520-836-1717 License #SA634988000

Co-Listed By
RE/MAX Casa Grande Brokerage Phone: 520-836-1717 License #BR627220000
Home Details
Home Type
- Single Family
Est. Annual Taxes
- $3,109
Year Built
- Built in 2008
Lot Details
- 0.39 Acre Lot
- On Golf Course
- Desert faces the front and back of the property
- Wrought Iron Fence
- Block Wall Fence
- Front and Back Yard Sprinklers
Parking
- 2 Car Direct Access Garage
- RV Hookup
Home Design
- Santa Barbara Architecture
- Spanish Architecture
- Wood Frame Construction
- Tile Roof
- Stucco
Interior Spaces
- 3,536 Sq Ft Home
- 1-Story Property
- Ceiling height of 9 feet or more
- Gas Fireplace
- Family Room with Fireplace
- 2 Fireplaces
- Tile Flooring
- Mountain Views
Kitchen
- Eat-In Kitchen
- Kitchen Island
- Granite Countertops
Bedrooms and Bathrooms
- 3 Bedrooms
- Two Primary Bathrooms
- Primary Bathroom is a Full Bathroom
- 4 Bathrooms
- Dual Vanity Sinks in Primary Bathroom
- Bathtub With Separate Shower Stall
Accessible Home Design
- No Interior Steps
Pool
- Private Pool
- Spa
Outdoor Features
- Covered patio or porch
- Outdoor Fireplace
Schools
- Toltec Elementary School
- Vista Grande High School
Utilities
- Refrigerated Cooling System
- Heating System Uses Natural Gas
- Water Filtration System
- High Speed Internet
Community Details
- No Home Owners Association
- Association fees include no fees
- Arizona City Subdivision
Listing and Financial Details
- Tax Lot 1613
- Assessor Parcel Number 408-06-020
Map
Home Values in the Area
Average Home Value in this Area
Property History
| Date | Event | Price | Change | Sq Ft Price |
|---|---|---|---|---|
| 02/10/2025 02/10/25 | Sold | $570,000 | -12.3% | $161 / Sq Ft |
| 12/11/2024 12/11/24 | Pending | -- | -- | -- |
| 10/25/2024 10/25/24 | For Sale | $650,000 | +62.5% | $184 / Sq Ft |
| 11/30/2018 11/30/18 | Sold | $399,900 | 0.0% | $113 / Sq Ft |
| 11/19/2018 11/19/18 | Pending | -- | -- | -- |
| 11/09/2018 11/09/18 | For Sale | $399,900 | -- | $113 / Sq Ft |
Tax History
| Year | Tax Paid | Tax Assessment Tax Assessment Total Assessment is a certain percentage of the fair market value that is determined by local assessors to be the total taxable value of land and additions on the property. | Land | Improvement |
|---|---|---|---|---|
| 2025 | $3,109 | $50,860 | -- | -- |
| 2024 | $2,994 | $59,000 | -- | -- |
| 2023 | $3,079 | $42,832 | $2,200 | $40,632 |
| 2022 | $2,994 | $34,742 | $1,270 | $33,472 |
| 2021 | $3,174 | $28,916 | $0 | $0 |
| 2020 | $3,065 | $32,203 | $0 | $0 |
| 2019 | $2,921 | $30,274 | $0 | $0 |
| 2018 | $3,215 | $26,715 | $0 | $0 |
| 2017 | $2,939 | $28,846 | $0 | $0 |
| 2016 | $3,255 | $28,458 | $1,350 | $27,108 |
| 2014 | -- | $15,867 | $1,350 | $14,517 |
Mortgage History
| Date | Status | Loan Amount | Loan Type |
|---|---|---|---|
| Open | $484,500 | New Conventional | |
| Previous Owner | $200,000 | Credit Line Revolving | |
| Previous Owner | $135,000 | New Conventional | |
| Previous Owner | $260,000 | Unknown |
Deed History
| Date | Type | Sale Price | Title Company |
|---|---|---|---|
| Warranty Deed | $570,000 | Navi Title Agency | |
| Warranty Deed | $393,900 | Title Security Agency Llc | |
| Trustee Deed | $258,200 | Accommodation | |
| Cash Sale Deed | $65,000 | Fidelity National Title Agen |
About the Listing Agent

Erika Fisher is driven to provide stellar customer service and build trusting relationships with her clients. She understands the challenges of navigating today’s ever-shifting real estate market – and brings an unparalleled combination of expertise, knowledge and innovation that make this process smoother and more efficient for all involved. Her mission is to create peace of mind through superior personal service by going above expectations, understanding unique needs, providing creative
Erika's Other Listings
Source: Arizona Regional Multiple Listing Service (ARMLS)
MLS Number: 6773844
APN: 408-06-020
- 8401 W Monaco Blvd
- 8310 W Monaco Blvd
- 15235 S Country Club Dr
- 15422 S Sequoia Cir
- 15220 S Country Club Dr Unit 1740
- 8529 W Reventon Dr
- 15482 S Sequoia Cir
- 8541 W Reventon Dr
- 8350 W Encanto Ln
- 8582 W Reventon Dr
- 8560 W Mission Hills Dr Unit 1638
- 8371 W Altos Dr
- 15250 S Country Club Way
- 8913 W Torreon Dr Unit 333
- 8519 W Teresita Dr
- 15565 S Cherry Hills Dr
- 15068 S Brook Hollow Rd
- 8480 W Altos Dr
- 15744 S Cherry Hills Dr
- 8461 W Altos Dr
