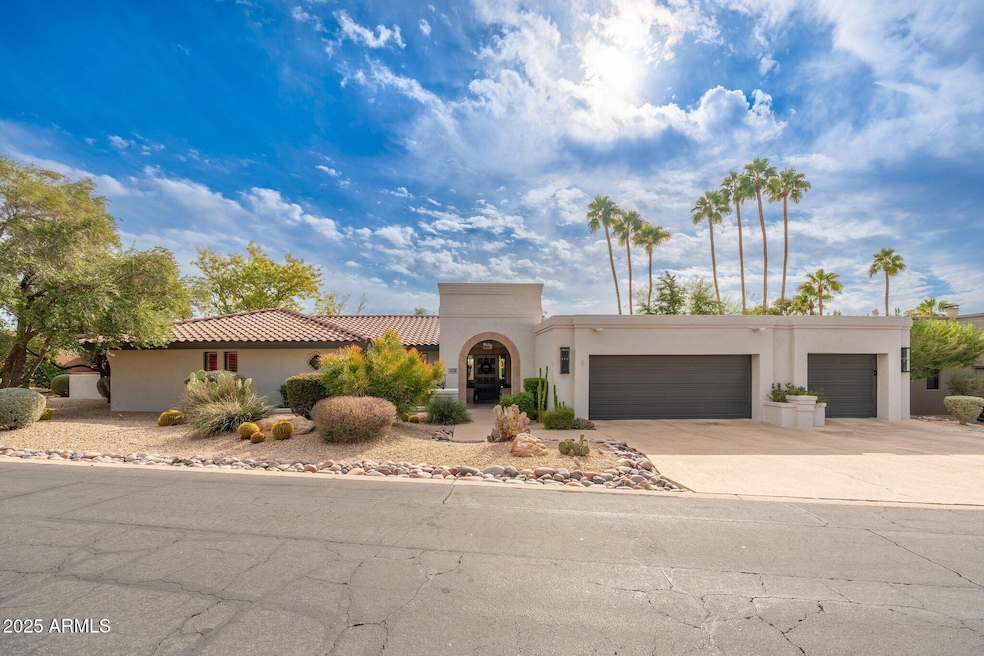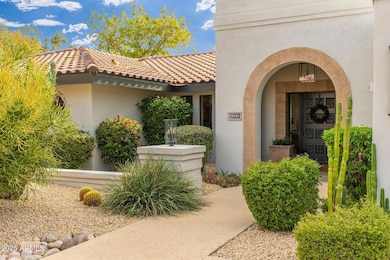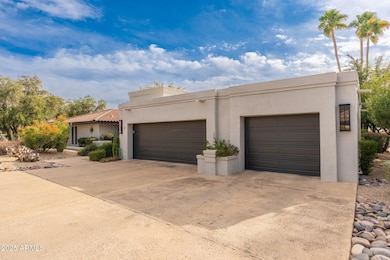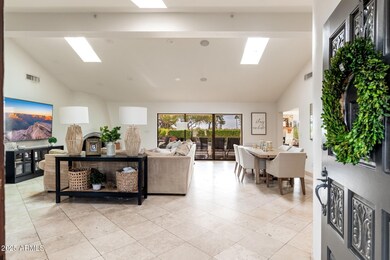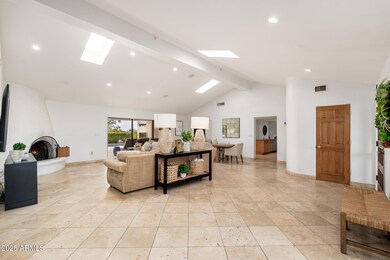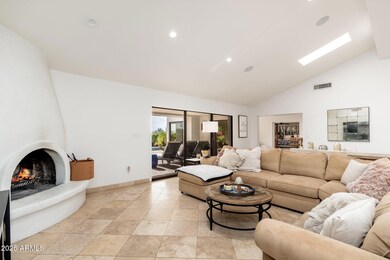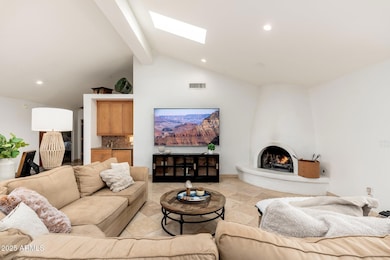
8641 E Clubhouse Way Unit 4 Scottsdale, AZ 85255
Pinnacle Peak NeighborhoodHighlights
- On Golf Course
- Gated with Attendant
- Fireplace in Primary Bedroom
- Pinnacle Peak Elementary School Rated A
- Heated Spa
- Vaulted Ceiling
About This Home
As of April 2025Location, Location, Location with Views! This 4BR, 3 Bath, single-story home overlooks the 12th fairway of golf course in the Guard Gated Community of Pinnacle Peak Country Club! Enter front door into the great room w/ vaulted ceilings, sliding glass doors to your resort backyard, dining area, wet bar, & wood-burning fireplace. Kitchen offers granite countertops, backsplash & center island, walk-in pantry, oak cabinets & breakfast bar . Also has an expansive family room with a stone fireplace. Primary bedroom has a flexible bonus room with access to backyard, fireplace, oversized closets & bathroom. Enjoy a private backyard oasis with pool & spa, outdoor kitchen, citrus trees & more. PRICED TO SELL= well below the comps to allow for your personal updates if you feel necessary. MUST SEE!
Home Details
Home Type
- Single Family
Est. Annual Taxes
- $7,604
Year Built
- Built in 1979
Lot Details
- 0.35 Acre Lot
- On Golf Course
- Desert faces the front and back of the property
- Wrought Iron Fence
- Block Wall Fence
- Sprinklers on Timer
- Grass Covered Lot
HOA Fees
- $172 Monthly HOA Fees
Parking
- 3 Car Garage
Home Design
- Spanish Architecture
- Roof Updated in 2023
- Tile Roof
- Foam Roof
- Block Exterior
- Stucco
Interior Spaces
- 3,911 Sq Ft Home
- 1-Story Property
- Wet Bar
- Vaulted Ceiling
- Ceiling Fan
- Skylights
- Family Room with Fireplace
- 3 Fireplaces
- Living Room with Fireplace
Kitchen
- Eat-In Kitchen
- Breakfast Bar
- Built-In Microwave
- Kitchen Island
- Granite Countertops
Flooring
- Wood
- Carpet
- Tile
Bedrooms and Bathrooms
- 4 Bedrooms
- Fireplace in Primary Bedroom
- Primary Bathroom is a Full Bathroom
- 3 Bathrooms
- Dual Vanity Sinks in Primary Bathroom
- Hydromassage or Jetted Bathtub
- Bathtub With Separate Shower Stall
Accessible Home Design
- No Interior Steps
Pool
- Pool Updated in 2023
- Heated Spa
- Heated Pool
- Diving Board
Outdoor Features
- Outdoor Fireplace
- Built-In Barbecue
Schools
- Pinnacle Peak Preparatory Elementary School
- Mountain Trail Middle School
- Pinnacle High School
Utilities
- Cooling Available
- Zoned Heating
- Propane
- High Speed Internet
- Cable TV Available
Listing and Financial Details
- Tax Lot 5
- Assessor Parcel Number 212-01-304-A
Community Details
Overview
- Association fees include ground maintenance, street maintenance
- Brown Management Association, Phone Number (480) 339-8820
- Built by Brothers Custom Homes
- Pinnacle Peak Country Club Unit 4 Subdivision
Recreation
- Golf Course Community
Security
- Gated with Attendant
Map
Home Values in the Area
Average Home Value in this Area
Property History
| Date | Event | Price | Change | Sq Ft Price |
|---|---|---|---|---|
| 04/02/2025 04/02/25 | Sold | $1,700,000 | -9.3% | $435 / Sq Ft |
| 03/04/2025 03/04/25 | For Sale | $1,874,500 | 0.0% | $479 / Sq Ft |
| 02/24/2025 02/24/25 | Pending | -- | -- | -- |
| 02/05/2025 02/05/25 | Price Changed | $1,874,500 | -2.6% | $479 / Sq Ft |
| 01/10/2025 01/10/25 | For Sale | $1,924,000 | -- | $492 / Sq Ft |
Tax History
| Year | Tax Paid | Tax Assessment Tax Assessment Total Assessment is a certain percentage of the fair market value that is determined by local assessors to be the total taxable value of land and additions on the property. | Land | Improvement |
|---|---|---|---|---|
| 2025 | $7,604 | $92,594 | -- | -- |
| 2024 | $7,485 | $88,185 | -- | -- |
| 2023 | $7,485 | $116,920 | $23,380 | $93,540 |
| 2022 | $7,369 | $85,260 | $17,050 | $68,210 |
| 2021 | $7,513 | $80,160 | $16,030 | $64,130 |
| 2020 | $7,286 | $72,550 | $14,510 | $58,040 |
| 2019 | $7,400 | $69,600 | $13,920 | $55,680 |
| 2018 | $7,330 | $67,550 | $13,510 | $54,040 |
| 2017 | $7,047 | $71,830 | $14,360 | $57,470 |
| 2016 | $6,962 | $68,870 | $13,770 | $55,100 |
| 2015 | $6,607 | $65,010 | $13,000 | $52,010 |
Mortgage History
| Date | Status | Loan Amount | Loan Type |
|---|---|---|---|
| Open | $1,845,000 | Credit Line Revolving | |
| Previous Owner | $510,350 | Stand Alone Refi Refinance Of Original Loan | |
| Previous Owner | $608,000 | New Conventional | |
| Previous Owner | $37,000 | Credit Line Revolving | |
| Previous Owner | $611,000 | New Conventional | |
| Previous Owner | $620,000 | Unknown | |
| Previous Owner | $576,000 | Negative Amortization |
Deed History
| Date | Type | Sale Price | Title Company |
|---|---|---|---|
| Warranty Deed | $1,700,000 | Chicago Title Agency | |
| Warranty Deed | $720,000 | Fidelity National Title | |
| Warranty Deed | $385,000 | Fidelity National Title | |
| Quit Claim Deed | -- | -- |
Similar Homes in Scottsdale, AZ
Source: Arizona Regional Multiple Listing Service (ARMLS)
MLS Number: 6801610
APN: 212-01-304A
- 8623 E Clubhouse Way
- 8624 E Clubhouse Way
- 8712 E Clubhouse Way
- 22633 N Clubhouse Way
- 8638 E Paraiso Dr
- 8530 E Via Montoya
- 23006 N 86th St
- 23014 N 86th St
- 8520 E Via Montoya
- 8856 E Via de Luna Dr
- 23046 N 88th Way
- 8880 E Paraiso Dr Unit 118
- 8880 E Paraiso Dr Unit 121
- 23150 N Pima Rd
- 8432 E La Senda Dr
- 8919 E Cll Del Palo Verde
- 8565 E Vista Del Lago
- 22742 N 90th St
- 8337 E La Senda Dr
- 8406 E Calle Buena Vista
