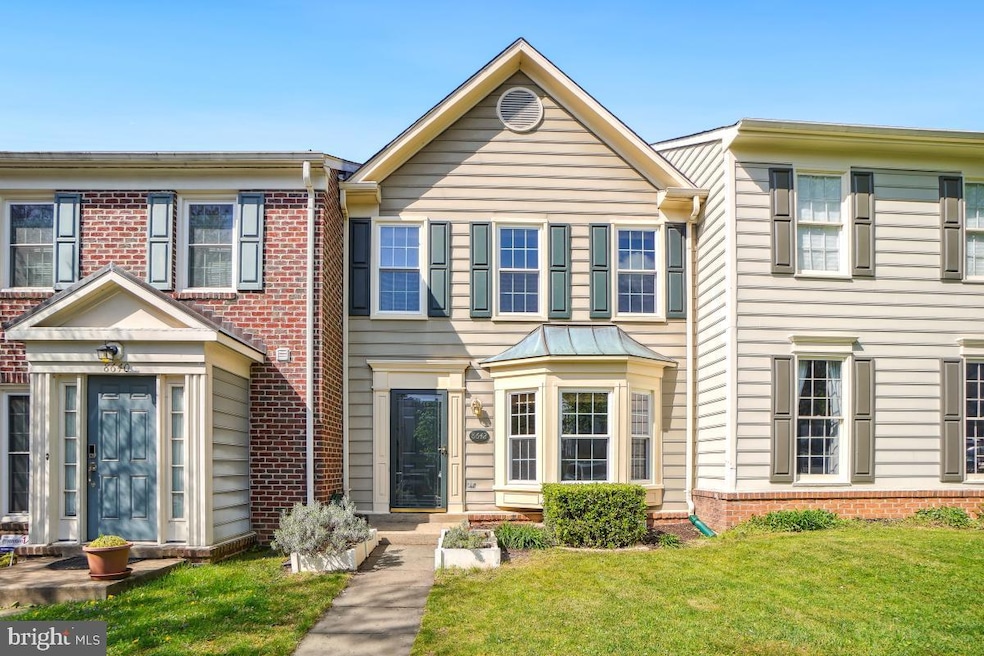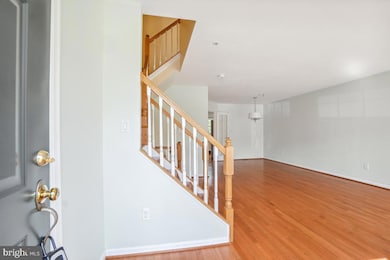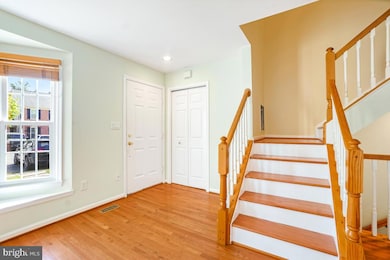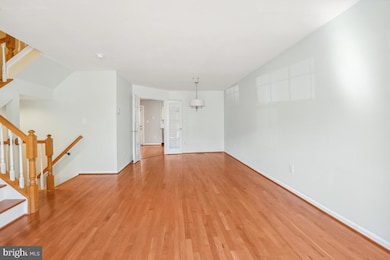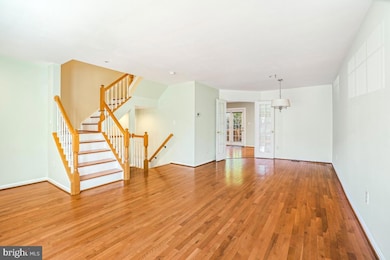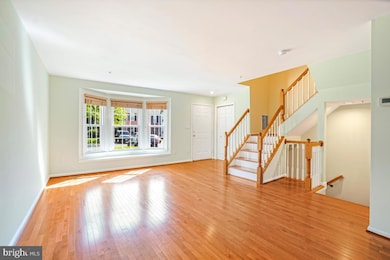
8642 Fountain Valley Dr Montgomery Village, MD 20886
Stewart Town NeighborhoodEstimated payment $3,232/month
Highlights
- View of Trees or Woods
- Open Floorplan
- Clubhouse
- Goshen Elementary School Rated A-
- Colonial Architecture
- Deck
About This Home
Welcome to 8642 Fountain Valley Dr! This stunning townhome features over 2,200 square feet of living space on 3 levels. Enjoy 4 bedrooms with 3.5 bathrooms and 2 assigned parking spots. The main level boasts wood flooring throughout and an open concept living and dining room with bay window letting in tons of natural light. The eat-in kitchen includes custom cabinetry, stainless steel appliances, granite countertops, and beautiful subway tile backsplash detail. The upper bedroom level has 3 beds and 2 baths. The primary suite includes a walk-in closet and private ensuite bath. The secondary bedrooms are well appointed with vaulted ceilings and share a full bath. The lower level is fully finished with a large rec room ideal for a private 4th bedroom and includes a wood burning fireplace and walk-out to the slate stone patio and yard. There is also a full bath and large laundry/utility room. Prime location just minutes to local shops, restaurants, schools and parks. Easy access to major commuter routes and public transit options. Schedule your showing today!
Open House Schedule
-
Sunday, April 27, 202510:30 am to 12:30 pm4/27/2025 10:30:00 AM +00:004/27/2025 12:30:00 PM +00:00Add to Calendar
Townhouse Details
Home Type
- Townhome
Est. Annual Taxes
- $4,129
Year Built
- Built in 1991
Lot Details
- 1,500 Sq Ft Lot
- Landscaped
- Extensive Hardscape
- Backs to Trees or Woods
- Property is in good condition
HOA Fees
- $131 Monthly HOA Fees
Home Design
- Colonial Architecture
- Shingle Roof
- Asphalt Roof
- Vinyl Siding
Interior Spaces
- Property has 3 Levels
- Open Floorplan
- Crown Molding
- Vaulted Ceiling
- Recessed Lighting
- Wood Burning Fireplace
- Double Pane Windows
- Window Treatments
- Bay Window
- Sliding Doors
- Views of Woods
Kitchen
- Breakfast Area or Nook
- Eat-In Kitchen
- Stove
- Microwave
- Ice Maker
- Dishwasher
- Upgraded Countertops
- Disposal
Flooring
- Wood
- Carpet
- Ceramic Tile
- Luxury Vinyl Plank Tile
Bedrooms and Bathrooms
- Walk-In Closet
- Bathtub with Shower
Laundry
- Laundry on lower level
- Dryer
- Washer
Finished Basement
- Walk-Out Basement
- Interior Basement Entry
Parking
- Assigned parking located at #70 , 70
- Parking Lot
- 2 Assigned Parking Spaces
Outdoor Features
- Deck
- Patio
- Exterior Lighting
Schools
- Goshen Elementary School
- Forest Oak Middle School
- Gaithersburg High School
Utilities
- Central Air
- Heat Pump System
- Electric Water Heater
Listing and Financial Details
- Tax Lot 70
- Assessor Parcel Number 160102808247
Community Details
Overview
- Association fees include common area maintenance, management, pool(s), trash, snow removal, lawn maintenance
- East Montgomery Village HOA
- Holly Pointe Subdivision
Amenities
- Common Area
- Clubhouse
Recreation
- Tennis Courts
- Community Basketball Court
- Community Playground
- Community Pool
- Jogging Path
Pet Policy
- Pets Allowed
Map
Home Values in the Area
Average Home Value in this Area
Tax History
| Year | Tax Paid | Tax Assessment Tax Assessment Total Assessment is a certain percentage of the fair market value that is determined by local assessors to be the total taxable value of land and additions on the property. | Land | Improvement |
|---|---|---|---|---|
| 2024 | $4,129 | $327,767 | $0 | $0 |
| 2023 | $3,218 | $310,300 | $150,000 | $160,300 |
| 2022 | $2,453 | $304,400 | $0 | $0 |
| 2021 | $2,881 | $298,500 | $0 | $0 |
| 2020 | $2,794 | $292,600 | $175,000 | $117,600 |
| 2019 | $3,596 | $292,600 | $175,000 | $117,600 |
| 2018 | $2,731 | $292,600 | $175,000 | $117,600 |
| 2017 | $3,614 | $294,000 | $0 | $0 |
| 2016 | -- | $273,000 | $0 | $0 |
| 2015 | $2,965 | $252,000 | $0 | $0 |
| 2014 | $2,965 | $231,000 | $0 | $0 |
Property History
| Date | Event | Price | Change | Sq Ft Price |
|---|---|---|---|---|
| 04/24/2025 04/24/25 | For Sale | $495,000 | -- | $223 / Sq Ft |
Deed History
| Date | Type | Sale Price | Title Company |
|---|---|---|---|
| Deed | $359,750 | -- | |
| Deed | $359,750 | -- | |
| Deed | -- | -- | |
| Deed | $145,500 | -- |
Mortgage History
| Date | Status | Loan Amount | Loan Type |
|---|---|---|---|
| Open | $207,407 | New Conventional | |
| Closed | $268,000 | Stand Alone Second | |
| Closed | $53,960 | Stand Alone Second | |
| Closed | $287,800 | Purchase Money Mortgage | |
| Closed | $287,800 | Purchase Money Mortgage |
Similar Homes in Montgomery Village, MD
Source: Bright MLS
MLS Number: MDMC2176722
APN: 01-02808247
- 19904 Halfpenny Place
- 19810 Ivyberry Place
- 8706 Wild Ginger Way
- 20100 Loading Rock Place
- 19907 Drexel Hill Cir
- 8804 Eskridge Ct
- 8 Hawk Run Ct
- 20006 Canebrake Ct
- 8500 Hawk Run Terrace
- 20111 Welbeck Terrace
- 8740 Ravenglass Way
- 24 Welbeck Ct
- 32 Welbeck Ct
- 13 Blue Smoke Ct
- 11 Marketree Ct
- 20009 Giantstep Terrace
- 20419 Ivybridge Ct
- 20410 Lindos Ct
- 8731 Delcris Dr
- 8233 Gallery Ct
