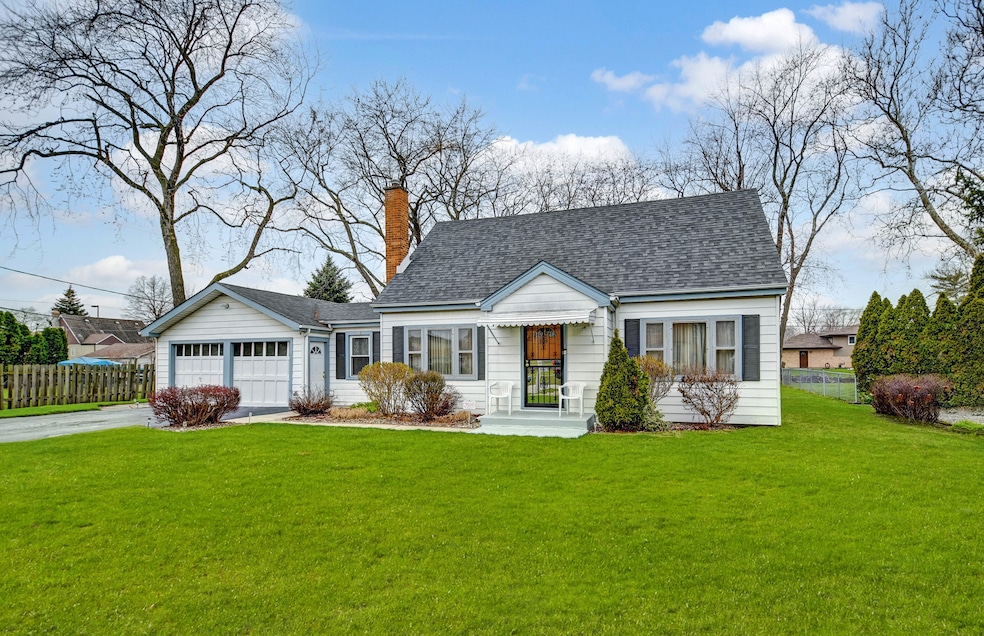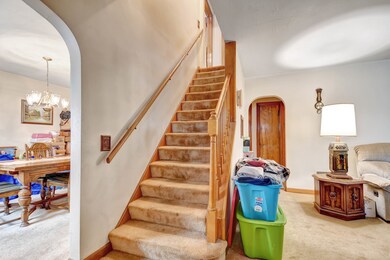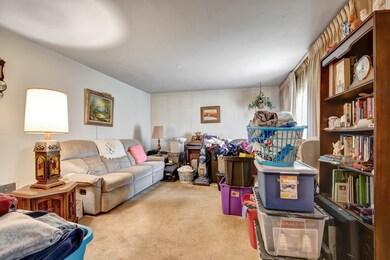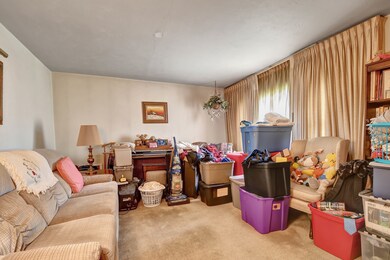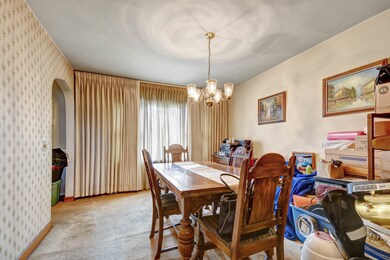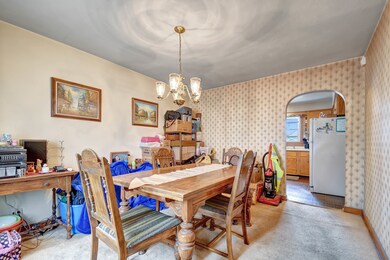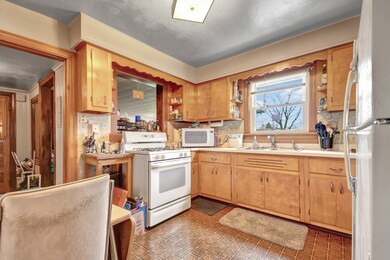
8642 Lockwood Ave Burbank, IL 60459
Highlights
- Cape Cod Architecture
- Wood Flooring
- Formal Dining Room
- Landscaped Professionally
- Main Floor Bedroom
- 2 Car Attached Garage
About This Home
As of May 2024Stop by home improvements store, then bring your remodeling & decorating ideas to see this spacious, 2187 square foot cape cod awaiting its new family to give it a face-lift & sprawling over 1/3 acre lot with huge most enjoyable park-like back yard. Step inside and find main level with graciously welcoming living room. Formal dining area with direct access to adjacent kitchen. Expansive lifestyle adjustable (currently family room) addition great for extra living space, possibility of extra bedroom(s,) home office or related living with private side entrance. Total of 3 large bedrooms, 2 big bedrooms upstairs with completely redone in 2015 full bathroom & 3rd main level bedroom with convenient 1/2 bathroom nearby on same level. Seller's most recent improvements include 8 year old windows throughout (except for front ones,) furnace with humidifier & central air - 2015. Roof - main house, addition & garage + gutters with leaf guards - 2011. Water heater - 2012. Please pardon seller's personal property - they are in process of packing & moving out of state. Schedule your viewing before someone else seizes the chance to make it their own.
Home Details
Home Type
- Single Family
Est. Annual Taxes
- $6,519
Year Built
- Built in 1954
Lot Details
- Lot Dimensions are 100x132
- Landscaped Professionally
- Paved or Partially Paved Lot
Parking
- 2 Car Attached Garage
- Heated Garage
- Garage Transmitter
- Garage Door Opener
- Driveway
- Parking Included in Price
Home Design
- Cape Cod Architecture
- Frame Construction
- Asphalt Roof
- Concrete Perimeter Foundation
Interior Spaces
- 2,187 Sq Ft Home
- 1.5-Story Property
- Built-In Features
- Ceiling Fan
- Entrance Foyer
- Formal Dining Room
- Wood Flooring
- Crawl Space
- Carbon Monoxide Detectors
- Range
Bedrooms and Bathrooms
- 3 Bedrooms
- 3 Potential Bedrooms
- Main Floor Bedroom
Laundry
- Laundry on main level
- Dryer
- Washer
- Sink Near Laundry
Outdoor Features
- Patio
Schools
- Reavis High School
Utilities
- Forced Air Heating and Cooling System
- Heating System Uses Natural Gas
- Lake Michigan Water
- Gas Water Heater
Community Details
- Cape Cod
Map
Home Values in the Area
Average Home Value in this Area
Property History
| Date | Event | Price | Change | Sq Ft Price |
|---|---|---|---|---|
| 05/17/2024 05/17/24 | Sold | $300,000 | +3.5% | $137 / Sq Ft |
| 04/07/2024 04/07/24 | Pending | -- | -- | -- |
| 04/02/2024 04/02/24 | For Sale | $289,926 | -- | $133 / Sq Ft |
Tax History
| Year | Tax Paid | Tax Assessment Tax Assessment Total Assessment is a certain percentage of the fair market value that is determined by local assessors to be the total taxable value of land and additions on the property. | Land | Improvement |
|---|---|---|---|---|
| 2024 | $5,200 | $25,135 | $12,635 | $12,500 |
| 2023 | $5,200 | $25,135 | $12,635 | $12,500 |
| 2022 | $5,200 | $16,907 | $10,973 | $5,934 |
| 2021 | $5,009 | $16,905 | $10,972 | $5,933 |
| 2020 | $4,030 | $16,905 | $10,972 | $5,933 |
| 2019 | $5,734 | $22,178 | $9,975 | $12,203 |
| 2018 | $1,005 | $22,178 | $9,975 | $12,203 |
| 2017 | $954 | $22,178 | $9,975 | $12,203 |
| 2016 | $1,810 | $17,563 | $8,312 | $9,251 |
| 2015 | $1,831 | $17,563 | $8,312 | $9,251 |
| 2014 | $1,739 | $18,997 | $8,312 | $10,685 |
| 2013 | $1,626 | $15,474 | $4,322 | $11,152 |
Mortgage History
| Date | Status | Loan Amount | Loan Type |
|---|---|---|---|
| Closed | $10,000 | New Conventional | |
| Open | $294,566 | FHA |
Deed History
| Date | Type | Sale Price | Title Company |
|---|---|---|---|
| Warranty Deed | $300,000 | Citywide Title | |
| Interfamily Deed Transfer | -- | None Available | |
| Interfamily Deed Transfer | -- | None Available |
Similar Homes in the area
Source: Midwest Real Estate Data (MRED)
MLS Number: 12017303
APN: 19-33-310-009-0000
- 5449 W 85th St
- 8821 Tulley Ave
- 5539 W 85th St
- 8845 S 51st Ave
- 8320 Latrobe Ave Unit 1
- 8837 Sproat Ave
- 8758 Central Ave
- 8762 Central Ave
- 8832 S 50th Ave
- 8732 S 49th Ct
- 5134 W 90th St
- 5610 W 88th St
- 8508 Parkside Ave
- 5321 Otto Place
- 5649 W 87th Place
- 5159 Otto Place
- 8514 Major Ave
- 8918 Central Ave
- 4850 W 86th St
- 5509 Otto Place
