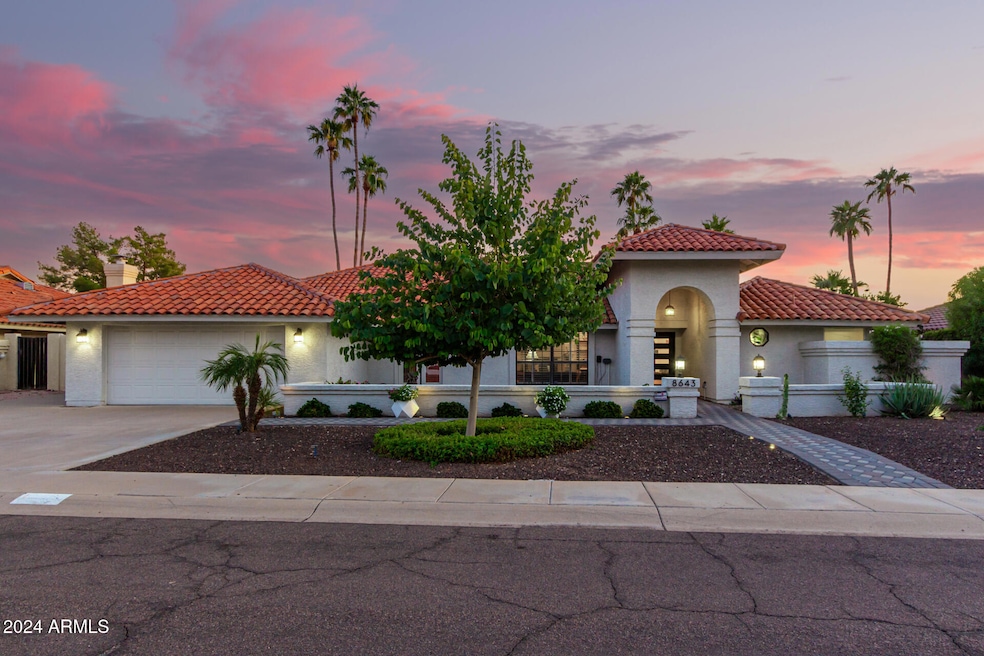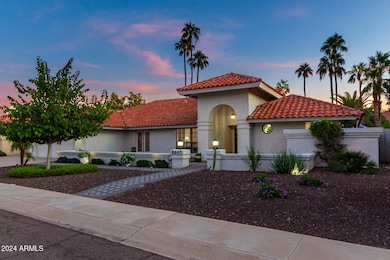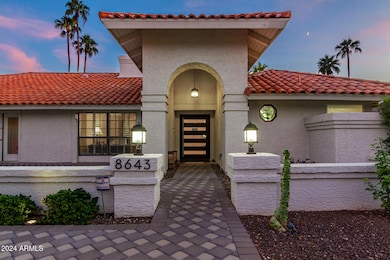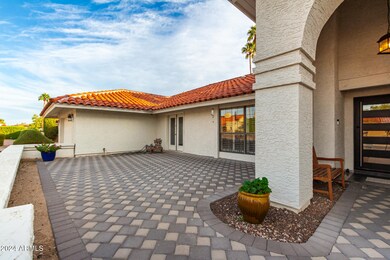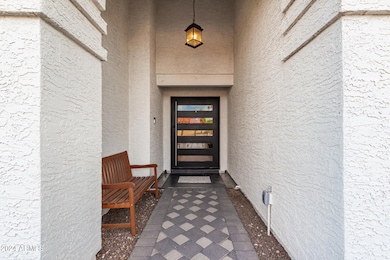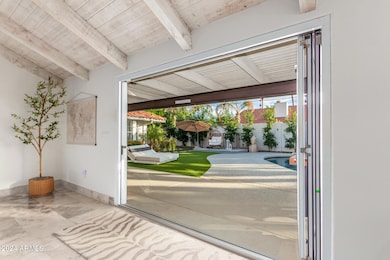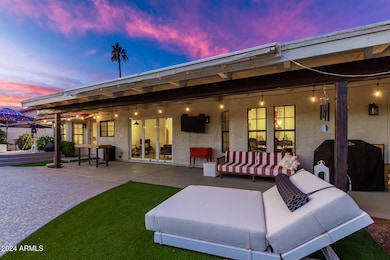
8643 E San Jacinto Dr Scottsdale, AZ 85258
McCormick Ranch NeighborhoodEstimated payment $10,921/month
Highlights
- Golf Course Community
- Private Pool
- Family Room with Fireplace
- Cochise Elementary School Rated A
- Two Primary Bathrooms
- Vaulted Ceiling
About This Home
Remarkable McCormick Ranch property beautifully blends modern, elegant interior with a spectacular pool area perfect for entertaining and relaxed livability. near tons of shopping/dining. Property has an open floorplan w/ towering, white-washed vaulted ceilings, exposed beams with living area flowing easily to the back yard/pool area. Must see! Recently remodeled: master bath - custom tile floor and showers, both secondary bath/showers (last 30 days) with honed marble counters. Kitchen - custom tile, flat panel cabinets, honed granite counters, induction cooktop, Wolf oven, Bosch Series 800 dishwasher, plantation shutters, custom marble flooring, chic light fixtures, upscale ceiling fans, new roof 2014 & pool reno 2013. No street parking restrictions.. Overnight okay. Owner's retreat showcases a sitting area, lovely bay windows, direct outdoor access, walk-in closets, & an ensuite w/an enclosed glass shower. Stunning backyard will impress you w/a covered patio, cozy decks, storage shed, & a shimmering pool. A rare find like this won't last long!
Home Details
Home Type
- Single Family
Est. Annual Taxes
- $3,838
Year Built
- Built in 1985
Lot Details
- 10,292 Sq Ft Lot
- Desert faces the front of the property
- Block Wall Fence
- Artificial Turf
- Private Yard
HOA Fees
- $22 Monthly HOA Fees
Parking
- 2 Car Garage
Home Design
- Spanish Architecture
- Wood Frame Construction
- Tile Roof
- Stucco
Interior Spaces
- 3,053 Sq Ft Home
- 1-Story Property
- Vaulted Ceiling
- Ceiling Fan
- Two Way Fireplace
- Double Pane Windows
- Family Room with Fireplace
- 2 Fireplaces
- Living Room with Fireplace
- Washer and Dryer Hookup
Kitchen
- Eat-In Kitchen
- Kitchen Island
- Granite Countertops
Flooring
- Stone
- Tile
Bedrooms and Bathrooms
- 4 Bedrooms
- Two Primary Bathrooms
- 3.5 Bathrooms
Outdoor Features
- Private Pool
- Outdoor Storage
Schools
- Cochise Elementary School
- Cocopah Middle School
- Chaparral High School
Utilities
- Cooling Available
- Heating Available
- High Speed Internet
- Cable TV Available
Listing and Financial Details
- Tax Lot 207
- Assessor Parcel Number 174-04-212
Community Details
Overview
- Association fees include ground maintenance, front yard maint
- Mccormick Ranch Association, Phone Number (480) 860-1122
- Suggs Rancho Mccormick Subdivision
Recreation
- Golf Course Community
- Community Playground
- Bike Trail
Map
Home Values in the Area
Average Home Value in this Area
Tax History
| Year | Tax Paid | Tax Assessment Tax Assessment Total Assessment is a certain percentage of the fair market value that is determined by local assessors to be the total taxable value of land and additions on the property. | Land | Improvement |
|---|---|---|---|---|
| 2025 | $3,838 | $65,152 | -- | -- |
| 2024 | $3,782 | $62,050 | -- | -- |
| 2023 | $3,782 | $87,860 | $17,570 | $70,290 |
| 2022 | $3,560 | $67,120 | $13,420 | $53,700 |
| 2021 | $3,818 | $62,160 | $12,430 | $49,730 |
| 2020 | $3,780 | $58,380 | $11,670 | $46,710 |
| 2019 | $3,642 | $55,410 | $11,080 | $44,330 |
| 2018 | $4,103 | $51,700 | $10,340 | $41,360 |
| 2017 | $3,931 | $50,260 | $10,050 | $40,210 |
| 2016 | $3,835 | $48,280 | $9,650 | $38,630 |
| 2015 | $3,671 | $46,960 | $9,390 | $37,570 |
Property History
| Date | Event | Price | Change | Sq Ft Price |
|---|---|---|---|---|
| 04/05/2025 04/05/25 | Price Changed | $1,899,000 | -1.4% | $622 / Sq Ft |
| 04/02/2025 04/02/25 | For Sale | $1,925,000 | 0.0% | $631 / Sq Ft |
| 04/02/2025 04/02/25 | Off Market | $1,925,000 | -- | -- |
| 03/07/2025 03/07/25 | Price Changed | $1,925,000 | -1.3% | $631 / Sq Ft |
| 01/05/2025 01/05/25 | Price Changed | $1,950,000 | -1.3% | $639 / Sq Ft |
| 12/01/2024 12/01/24 | Price Changed | $1,975,000 | -1.0% | $647 / Sq Ft |
| 11/22/2024 11/22/24 | Price Changed | $1,995,000 | -0.3% | $653 / Sq Ft |
| 11/07/2024 11/07/24 | For Sale | $2,000,000 | +267.0% | $655 / Sq Ft |
| 11/09/2012 11/09/12 | Sold | $545,000 | -5.2% | $179 / Sq Ft |
| 09/30/2012 09/30/12 | Pending | -- | -- | -- |
| 09/11/2012 09/11/12 | For Sale | $574,900 | +5.5% | $189 / Sq Ft |
| 09/01/2012 09/01/12 | Off Market | $545,000 | -- | -- |
| 08/29/2012 08/29/12 | Price Changed | $574,900 | -2.1% | $189 / Sq Ft |
| 08/05/2012 08/05/12 | Price Changed | $587,000 | -4.9% | $193 / Sq Ft |
| 07/22/2012 07/22/12 | For Sale | $617,000 | -- | $203 / Sq Ft |
Deed History
| Date | Type | Sale Price | Title Company |
|---|---|---|---|
| Interfamily Deed Transfer | -- | Accommodation | |
| Warranty Deed | $545,000 | Chicago Title Agency Inc | |
| Warranty Deed | $316,500 | Fidelity Title |
Mortgage History
| Date | Status | Loan Amount | Loan Type |
|---|---|---|---|
| Open | $249,999 | Credit Line Revolving | |
| Open | $440,000 | New Conventional | |
| Closed | $55,000 | Credit Line Revolving | |
| Closed | $417,000 | New Conventional | |
| Previous Owner | $440,000 | Unknown | |
| Previous Owner | $50,000 | Credit Line Revolving | |
| Previous Owner | $303,000 | Balloon | |
| Previous Owner | $240,000 | New Conventional | |
| Previous Owner | $150,000 | New Conventional | |
| Closed | $66,000 | No Value Available |
Similar Homes in the area
Source: Arizona Regional Multiple Listing Service (ARMLS)
MLS Number: 6780949
APN: 174-04-212
- 8708 E San Lucas Dr
- 8702 E San Daniel Dr
- 8531 E San Lorenzo Dr
- 8814 N 86th St
- 8719 E San Marcos Dr
- 8901 N 87th Ct
- 8719 E San Marino Dr
- 8602 E San Alfredo Dr
- 8653 E Royal Palm Rd Unit 2010
- 8653 E Royal Palm Rd Unit 1033
- 8653 E Royal Palm Rd Unit 2005
- 8653 E Royal Palm Rd Unit 2027
- 8653 E Royal Palm Rd Unit 2003
- 8437 N 84th Place
- 8401 N 84th Place
- 9019 N 87th Way
- 8649 E Royal Palm Rd Unit 213
- 8651 E Royal Palm Rd Unit 118
- 8651 E Royal Palm Rd Unit E105
- 9120 N 86th Way
