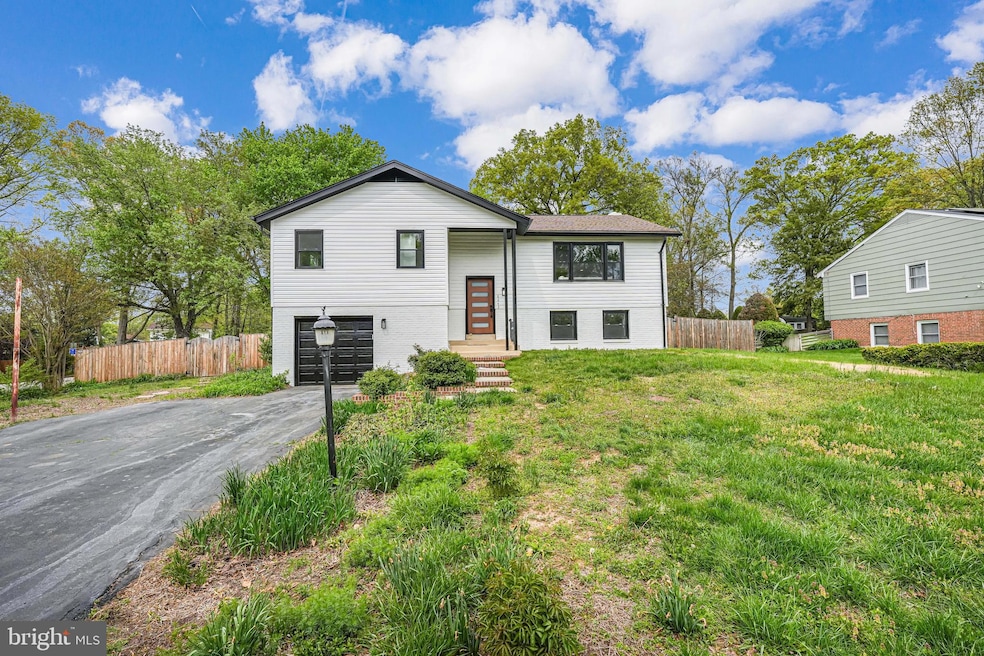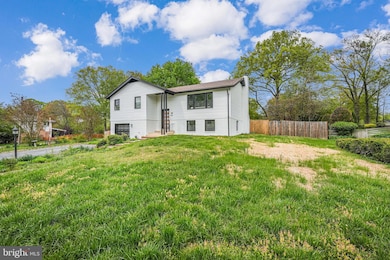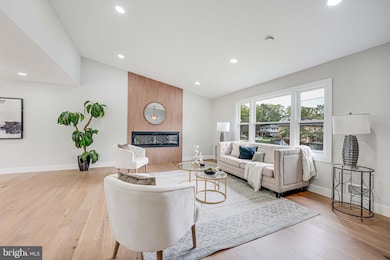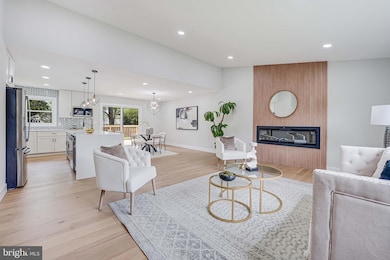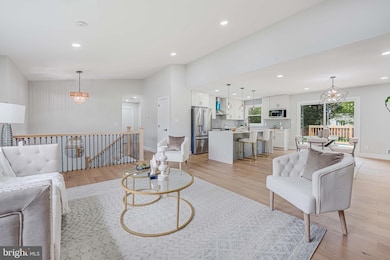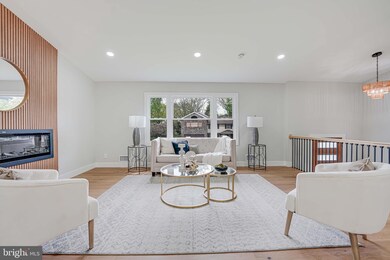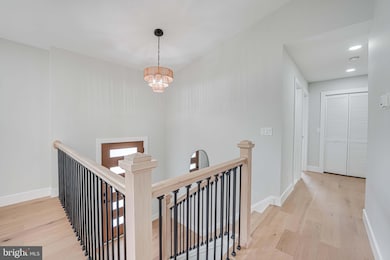
8643 Gateshead Rd Alexandria, VA 22309
Estimated payment $5,691/month
Highlights
- Private Pool
- Wood Flooring
- Stainless Steel Appliances
- Open Floorplan
- No HOA
- 1 Car Direct Access Garage
About This Home
Sitting proudly on an expansive corner lot just under half an acre, this stunning home is the perfect blend of comfort and convenience—complete with a private in-Ground Pool! Offering 4 bedrooms and 3 bathrooms, this move-in-ready gem is waiting for its next owner. The fully fenced backyard is your personal oasis, with plenty of space to lounge, entertain, and play.Step inside to a sun-drenched living space, where an open-concept design creates the perfect flow on the main level. The kitchen is a chef’s dream—modern, updated, and equipped with sleek stainless steel appliances. Just off the main living area, you’ll find three generously sized bedrooms and two full baths, including a serene en-suite retreat.The lower level is just as impressive, featuring a spacious guest suite or could be office room, a dedicated laundry room with a full-size washer and dryer, additional storage, and a full bath.The charming stepping deck is the perfect spot to start your day—sip your morning coffee while soaking in the fresh air or unwind in the evening as you watch the kids play.With its meticulous renovation, modern amenities, and impeccable details, this move-in-ready home offers the perfect blend of luxury and functionality.Location? Unbeatable. Minutes from Mount Vernon Estate, Woodlawn Shopping Center, Mount Vernon Plaza, and the prestigious Mount Vernon Country Club. Quick access to Mount Vernon Parkway and scenic trails means easy connectivity, and you’re just a 10-minute drive to Old Town Alexandria, I-395, and I-495—bringing the entire DC Metro within effortless reach.If you’re looking for a home that offers space, serenity, and prime accessibility, this is it! Swimming pool selling as-is.
Open House Schedule
-
Saturday, April 26, 20252:00 to 4:00 pm4/26/2025 2:00:00 PM +00:004/26/2025 4:00:00 PM +00:00Add to Calendar
-
Sunday, April 27, 20252:00 to 4:00 pm4/27/2025 2:00:00 PM +00:004/27/2025 4:00:00 PM +00:00Add to Calendar
Home Details
Home Type
- Single Family
Est. Annual Taxes
- $8,129
Year Built
- Built in 1968 | Remodeled in 2025
Lot Details
- 0.43 Acre Lot
- Property is Fully Fenced
- Property is in excellent condition
- Property is zoned 121
Parking
- 1 Car Direct Access Garage
- Garage Door Opener
Home Design
- Split Level Home
- Brick Exterior Construction
Interior Spaces
- Property has 2 Levels
- Open Floorplan
- Skylights
- Recessed Lighting
- Wood Burning Fireplace
- Electric Fireplace
- Dining Area
- Wood Flooring
- Finished Basement
Kitchen
- Stove
- Built-In Microwave
- ENERGY STAR Qualified Refrigerator
- Dishwasher
- Stainless Steel Appliances
- Kitchen Island
Bedrooms and Bathrooms
- Walk-In Closet
Laundry
- Laundry on lower level
- Dryer
- Washer
Pool
- Private Pool
Schools
- Woodley Hills Elementary School
- Whitman Middle School
- Mount Vernon High School
Utilities
- Central Air
- Hot Water Heating System
- Natural Gas Water Heater
Community Details
- No Home Owners Association
- Mount Vernon Manor Subdivision
Listing and Financial Details
- Tax Lot 28
- Assessor Parcel Number 1013 20040028
Map
Home Values in the Area
Average Home Value in this Area
Tax History
| Year | Tax Paid | Tax Assessment Tax Assessment Total Assessment is a certain percentage of the fair market value that is determined by local assessors to be the total taxable value of land and additions on the property. | Land | Improvement |
|---|---|---|---|---|
| 2024 | $7,412 | $639,830 | $281,000 | $358,830 |
| 2023 | $7,346 | $650,930 | $281,000 | $369,930 |
| 2022 | $6,781 | $592,990 | $244,000 | $348,990 |
| 2021 | $6,530 | $556,460 | $234,000 | $322,460 |
| 2020 | $6,225 | $525,990 | $213,000 | $312,990 |
| 2019 | $6,198 | $523,710 | $213,000 | $310,710 |
| 2018 | $5,724 | $497,710 | $213,000 | $284,710 |
| 2017 | $5,452 | $469,590 | $201,000 | $268,590 |
| 2016 | -- | $488,780 | $209,000 | $279,780 |
| 2015 | $5,143 | $461,840 | $208,000 | $253,840 |
| 2014 | $5,143 | $461,840 | $208,000 | $253,840 |
Property History
| Date | Event | Price | Change | Sq Ft Price |
|---|---|---|---|---|
| 04/23/2025 04/23/25 | For Sale | $899,999 | +46.6% | $337 / Sq Ft |
| 03/21/2025 03/21/25 | Pending | -- | -- | -- |
| 11/06/2024 11/06/24 | Sold | $614,000 | +2.4% | $453 / Sq Ft |
| 10/29/2024 10/29/24 | Pending | -- | -- | -- |
| 10/25/2024 10/25/24 | For Sale | $599,900 | -- | $443 / Sq Ft |
Deed History
| Date | Type | Sale Price | Title Company |
|---|---|---|---|
| Warranty Deed | $614,000 | Rl Title | |
| Warranty Deed | $614,000 | Rl Title | |
| Gift Deed | -- | None Available |
Mortgage History
| Date | Status | Loan Amount | Loan Type |
|---|---|---|---|
| Previous Owner | $217,500 | Construction |
Similar Homes in Alexandria, VA
Source: Bright MLS
MLS Number: VAFX2220830
APN: 1013-20040028
- 8606 Falkstone Ln
- 4405 Jackson Place
- 8711 Falkstone Ln
- 8445 Radford Ave
- 8432 Richmond Ave
- 8507 Hallie Rose Place Unit 157
- 8729 Oak Leaf Dr
- 4254 Buckman Rd Unit 1
- 4602 Old Mill Rd
- 8517 Towne Manor Ct
- 4453 Pembrook Village Dr Unit 144
- 4300 Buckman Rd Unit D
- 4300H Buckman Rd Unit H
- 8409 Byers Dr
- 8357L Claremont Woods Dr Unit 8357L
- 8382 Brockham Dr Unit E
- 8336 Claremont Woods Dr
- 4223 Main St
- 8352 Brockham Dr
- 3806 Margay Ct
