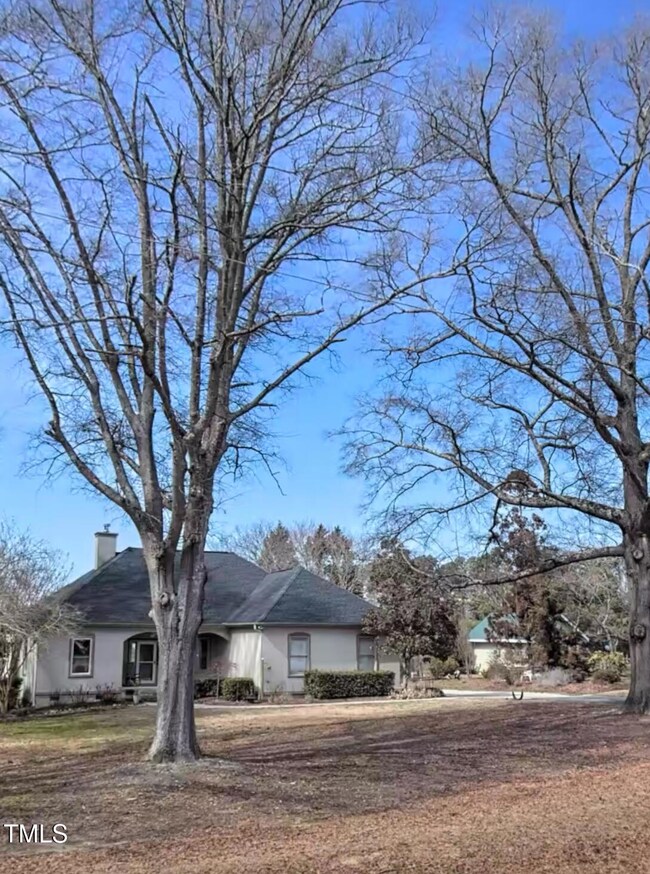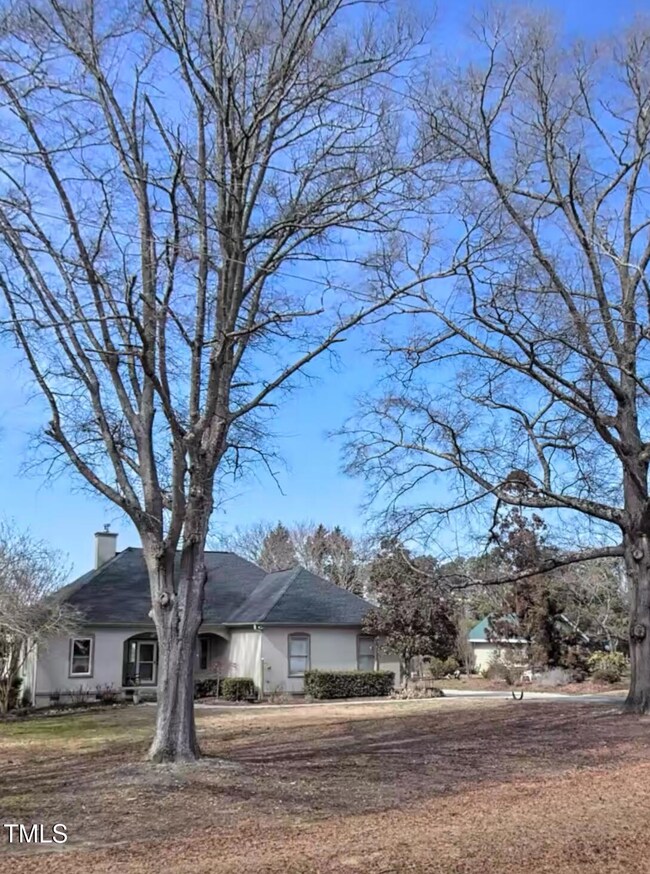
8644 Castleberry Rd Apex, NC 27523
Green Level Neighborhood
3
Beds
3
Baths
2,834
Sq Ft
2.67
Acres
Highlights
- Barn
- 2.67 Acre Lot
- Wood Burning Stove
- White Oak Elementary School Rated A
- Deck
- Contemporary Architecture
About This Home
As of November 2024Entry Only for Comparable Sale Purposes. Home sold As-Is for Single Family Residential Use at Arms Length.
Last Agent to Sell the Property
Non Member
Non Member Office
Home Details
Home Type
- Single Family
Est. Annual Taxes
- $6,112
Year Built
- Built in 1994
Lot Details
- 2.67 Acre Lot
- Property fronts a county road
- Southeast Facing Home
- Poultry Coop
- Fenced Yard
- Property is Fully Fenced
- Wood Fence
- Wire Fence
- Cleared Lot
- Partially Wooded Lot
- Landscaped with Trees
- Garden
- Back and Front Yard
Parking
- 2 Car Attached Garage
- Front Facing Garage
- Garage Door Opener
Property Views
- Garden
- Pool
Home Design
- Contemporary Architecture
- Brick Foundation
- Combination Foundation
- Permanent Foundation
- Raised Foundation
- Block Foundation
- Architectural Shingle Roof
- Stucco
Interior Spaces
- 2,834 Sq Ft Home
- 1-Story Property
- Crown Molding
- Ceiling Fan
- Wood Burning Stove
- Gas Log Fireplace
- Propane Fireplace
- Awning
- Blinds
- Family Room with Fireplace
- Storage
- Basement
- Crawl Space
- Finished Attic
Kitchen
- Self-Cleaning Oven
- Built-In Range
- Dishwasher
- Granite Countertops
Flooring
- Wood
- Carpet
- Laminate
Bedrooms and Bathrooms
- 3 Bedrooms
- 3 Full Bathrooms
- Bathtub with Shower
Laundry
- Laundry on main level
- Electric Dryer Hookup
Pool
- Pool Cover
- Vinyl Pool
Outdoor Features
- Deck
- Exterior Lighting
- Separate Outdoor Workshop
- Outdoor Storage
- Rain Gutters
- Front Porch
Schools
- Wake County Schools Elementary And Middle School
- Wake County Schools High School
Farming
- Barn
- Packing Shed
Utilities
- Cooling Available
- Forced Air Heating System
- Heat Pump System
- Well
- Septic Tank
- Septic System
- High Speed Internet
- Cable TV Available
Community Details
- No Home Owners Association
Listing and Financial Details
- Assessor Parcel Number 0723038239
Map
Create a Home Valuation Report for This Property
The Home Valuation Report is an in-depth analysis detailing your home's value as well as a comparison with similar homes in the area
Home Values in the Area
Average Home Value in this Area
Property History
| Date | Event | Price | Change | Sq Ft Price |
|---|---|---|---|---|
| 11/18/2024 11/18/24 | Sold | $940,000 | 0.0% | $332 / Sq Ft |
| 11/18/2024 11/18/24 | Pending | -- | -- | -- |
| 11/18/2024 11/18/24 | For Sale | $940,000 | -- | $332 / Sq Ft |
Source: Doorify MLS
Tax History
| Year | Tax Paid | Tax Assessment Tax Assessment Total Assessment is a certain percentage of the fair market value that is determined by local assessors to be the total taxable value of land and additions on the property. | Land | Improvement |
|---|---|---|---|---|
| 2024 | $6,112 | $981,070 | $443,700 | $537,370 |
| 2023 | $4,204 | $536,588 | $156,160 | $380,428 |
| 2022 | $3,895 | $536,588 | $156,160 | $380,428 |
| 2021 | $3,791 | $536,588 | $156,160 | $380,428 |
| 2020 | $3,728 | $536,588 | $156,160 | $380,428 |
| 2019 | $3,684 | $448,634 | $123,460 | $325,174 |
| 2018 | $3,387 | $448,634 | $123,460 | $325,174 |
| 2017 | $3,210 | $448,634 | $123,460 | $325,174 |
| 2016 | $3,145 | $448,634 | $123,460 | $325,174 |
| 2015 | -- | $346,904 | $116,775 | $230,129 |
| 2014 | $2,303 | $346,904 | $116,775 | $230,129 |
Source: Public Records
Mortgage History
| Date | Status | Loan Amount | Loan Type |
|---|---|---|---|
| Open | $752,000 | New Conventional | |
| Previous Owner | $275,000 | Credit Line Revolving | |
| Previous Owner | $400,000 | New Conventional | |
| Previous Owner | $157,254 | New Conventional | |
| Previous Owner | $344,000 | Adjustable Rate Mortgage/ARM | |
| Previous Owner | $145,000 | Credit Line Revolving | |
| Previous Owner | $101,000 | New Conventional | |
| Previous Owner | $160,000 | Unknown | |
| Previous Owner | $170,000 | No Value Available |
Source: Public Records
Deed History
| Date | Type | Sale Price | Title Company |
|---|---|---|---|
| Warranty Deed | $940,000 | None Listed On Document | |
| Interfamily Deed Transfer | -- | None Available | |
| Warranty Deed | $430,000 | None Available | |
| Warranty Deed | $255,000 | -- |
Source: Public Records
Similar Homes in the area
Source: Doorify MLS
MLS Number: 10063904
APN: 0723.03-03-8239-000
Nearby Homes
- 3216 Shannon Woods Ln Unit Lot 16
- 3205 Shannon Woods Ln Unit Lot 20
- 3201 Shannon Woods Ln Unit Lot 19
- 10014 Secluded Garden Dr Unit 185
- 10018 Secluded Garden Dr Unit 187
- 10016 Secluded Garden Dr Unit 186
- 10020 Secluded Garden Dr Unit 188
- 10018 Secluded Garden Dr
- 10020 Secluded Garden Dr
- 10016 Secluded Garden Dr
- 10014 Secluded Garden Dr
- 10006 Secluded Garden Dr Unit 181
- 10008 Secluded Garden Dr Unit 182
- 10004 Secluded Garden Dr Unit 180
- 10004 Secluded Garden Dr
- 10010 Secluded Garden Dr Unit 183
- 1240 Sparkling Lake Dr Unit Lot 29
- 4015 Jasper Olive Rd Unit Lot 30
- 4015 Jasper Olive Rd
- 5025 Aged Pine Rd Unit Lot 56


