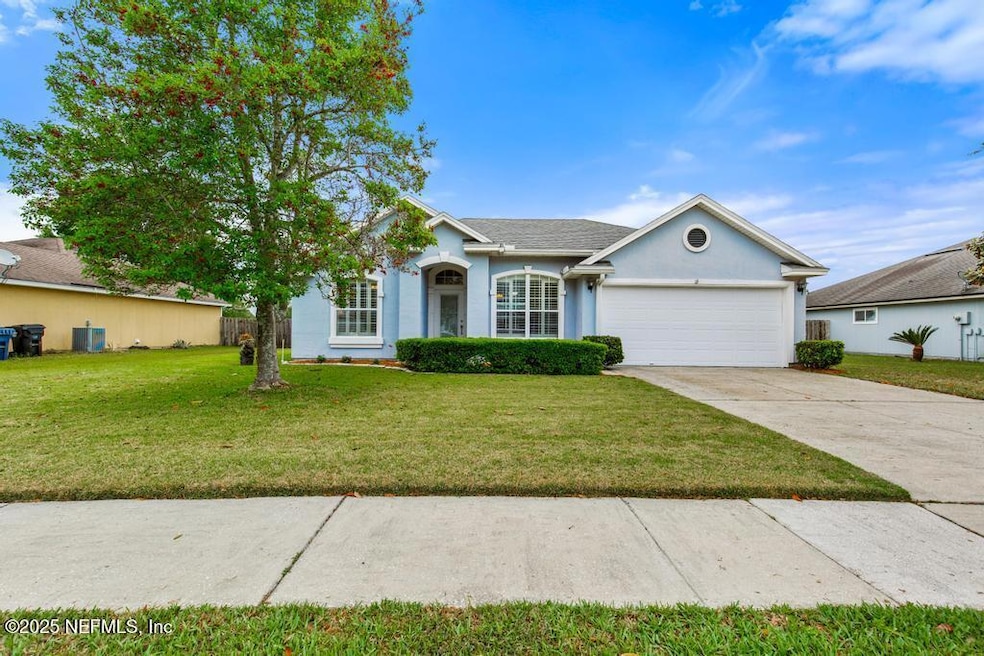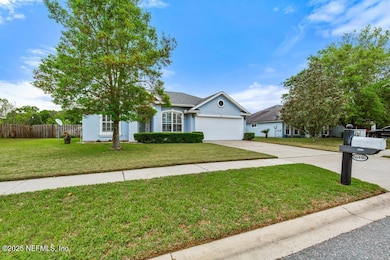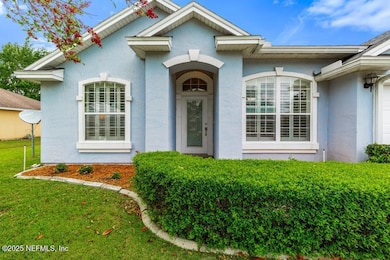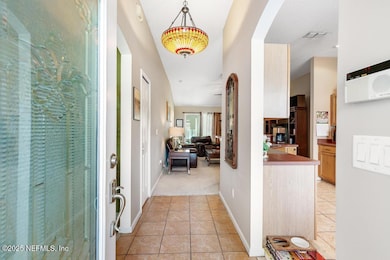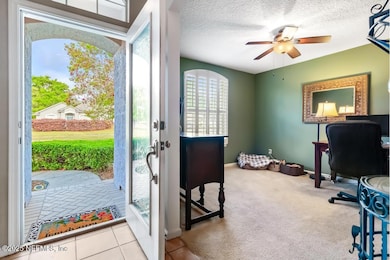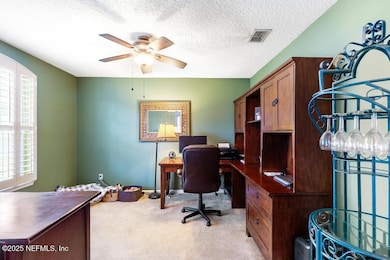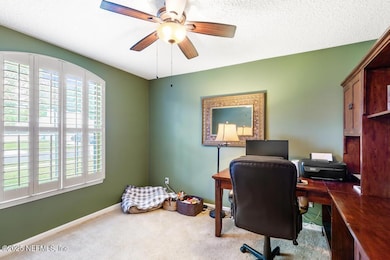
Estimated payment $2,049/month
Highlights
- Popular Property
- Glass Enclosed
- Central Heating and Cooling System
- Yulee Elementary School Rated A-
- Walk-In Closet
- 2 Car Garage
About This Home
Beautiful 3BR/2BA home ideally located near shopping and top-rated schools! Enjoy a cozy gas fireplace in the spacious living area, a large eat-in kitchen with pantry, and a bright sunroom perfect for relaxing or entertaining. A versatile flex space offers endless options—use it as a formal dining room, office, or playroom. The primary suite includes an en-suite bath, and all bedrooms offer great closet space. Outside, the manageable yard is ideal for weekend gatherings or quiet evenings. This well-maintained home blends comfort, flexibility, and convenience—perfect for families, first-time buyers, or anyone looking for extra space in a fantastic location. Schedule your showing today!
Home Details
Home Type
- Single Family
Est. Annual Taxes
- $1,563
Year Built
- Built in 2004
Lot Details
- 9,148 Sq Ft Lot
- Back Yard Fenced
HOA Fees
- $25 Monthly HOA Fees
Parking
- 2 Car Garage
Home Design
- Shingle Roof
Interior Spaces
- 1,446 Sq Ft Home
- 1-Story Property
- Gas Fireplace
- Carpet
- Washer and Electric Dryer Hookup
Kitchen
- Electric Range
- Dishwasher
- Disposal
Bedrooms and Bathrooms
- 3 Bedrooms
- Walk-In Closet
- 2 Full Bathrooms
Additional Features
- Glass Enclosed
- Central Heating and Cooling System
Community Details
- Hickory Village Subdivision
Listing and Financial Details
- Assessor Parcel Number 422N27435H00100000
Map
Home Values in the Area
Average Home Value in this Area
Tax History
| Year | Tax Paid | Tax Assessment Tax Assessment Total Assessment is a certain percentage of the fair market value that is determined by local assessors to be the total taxable value of land and additions on the property. | Land | Improvement |
|---|---|---|---|---|
| 2024 | $1,531 | $139,863 | -- | -- |
| 2023 | $1,531 | $135,789 | $0 | $0 |
| 2022 | $1,369 | $131,834 | $0 | $0 |
| 2021 | $1,374 | $127,994 | $0 | $0 |
| 2020 | $1,366 | $126,227 | $0 | $0 |
| 2019 | $1,338 | $123,389 | $0 | $0 |
| 2018 | $1,320 | $121,088 | $0 | $0 |
| 2017 | $1,203 | $118,597 | $0 | $0 |
| 2016 | $1,185 | $116,158 | $0 | $0 |
| 2015 | $1,206 | $115,351 | $0 | $0 |
| 2014 | $1,199 | $114,436 | $0 | $0 |
Property History
| Date | Event | Price | Change | Sq Ft Price |
|---|---|---|---|---|
| 04/09/2025 04/09/25 | For Sale | $340,000 | -- | $235 / Sq Ft |
Deed History
| Date | Type | Sale Price | Title Company |
|---|---|---|---|
| Warranty Deed | $134,600 | -- |
Mortgage History
| Date | Status | Loan Amount | Loan Type |
|---|---|---|---|
| Open | $219,000 | Unknown | |
| Closed | $200,000 | Unknown | |
| Closed | $136,800 | Fannie Mae Freddie Mac | |
| Closed | $34,200 | Stand Alone Second | |
| Closed | $16,280 | Stand Alone Second | |
| Closed | $134,563 | Purchase Money Mortgage |
About the Listing Agent

I have called Northeast Florida home for over 25 years and have spent more than 30 years in the real estate industry, ranging from multi-family property management to home sales. My passion lies in helping people achieve their dreams of home ownership and financial security.
Outside of work, I am a proud mother of two, grandmother of three, and a dedicated dog mom. I enjoy a variety of activities including hockey, kayaking, traveling, and camping. Watching my daughter play ice hockey as
Janet's Other Listings
Source: realMLS (Northeast Florida Multiple Listing Service)
MLS Number: 2079406
APN: 42-2N-27-435H-0010-0000
- 86394 Sand Hickory Trail
- 85484 Miner Rd
- 86123 Red Holly Place
- 85488 Miner Rd
- 86065 Shady Oak Dr
- 86101 Sand Hickory Trail
- 85598 Miner Rd
- 86200 Jagged Trail
- 85260 Sandy Ridge Loop Unit 29
- 85260 Sandy Ridge Loop
- 85212 Sandy Ridge Loop
- 85212 Sandy Ridge Loop Unit 23
- 86171 Sand Hickory Trail
- 85193 Sandy Ridge Loop
- 85193 Sandy Ridge Loop Unit 69
- 85334 Sandy Ridge Loop
- 85334 Sandy Ridge Loop Unit 37
- 85425 Sandy Ridge Loop
- 85425 Sandy Ridge Loop Unit 85
- 85441 Sandy Ridge Loop
