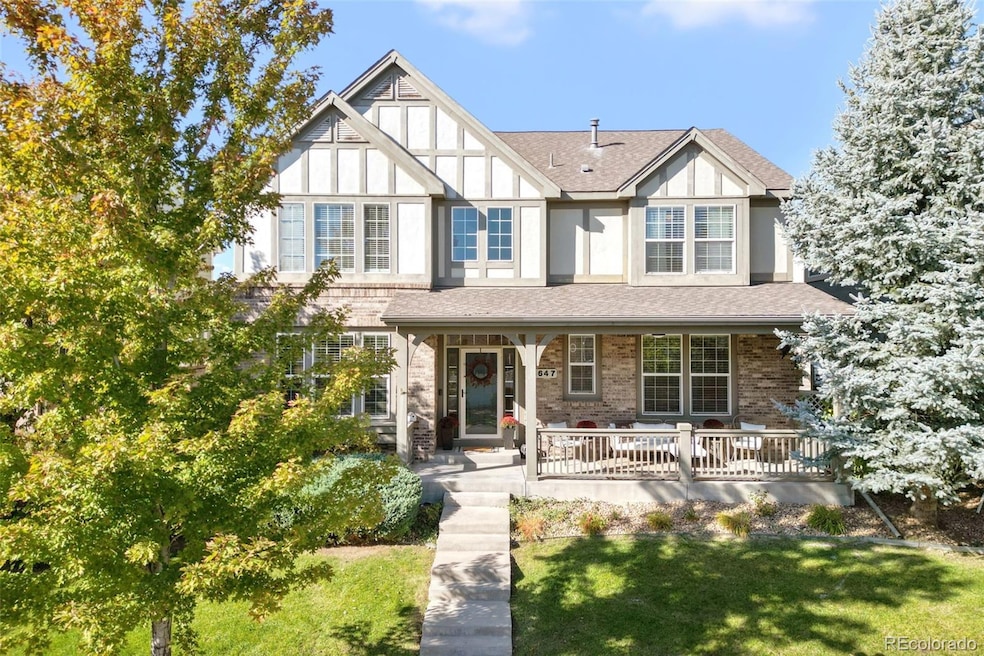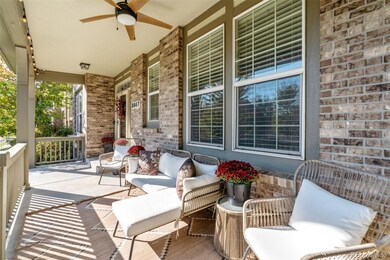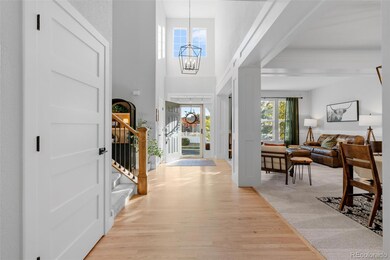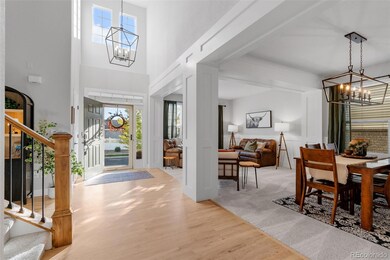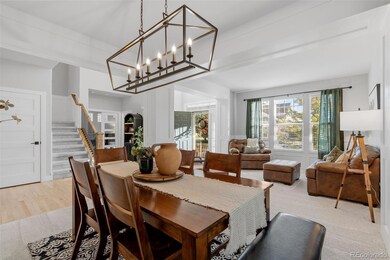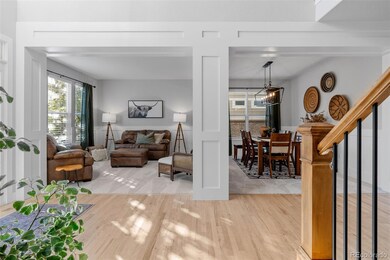
8647 Devinney St Arvada, CO 80005
Village of Five Parks NeighborhoodHighlights
- Fitness Center
- Outdoor Pool
- Primary Bedroom Suite
- Meiklejohn Elementary School Rated A-
- Located in a master-planned community
- 2-minute walk to Russell Park
About This Home
As of November 2024This is the one you have been waiting for! This beautifully updated 5-bedroom, 4-bathroom home offers the perfect blend of luxury, comfort, and convenience. Nestled in the coveted Village Of Five Parks neighborhood, this house is walkable to restaurants, beautiful parks, a community pool, and award winning schools.
Step inside to find a beautifully updated interior, featuring a spacious open concept floor plan and custom built-ins throughout, providing both style and functionality. The kitchen is a chef's dream, boasting high-end stainless appliances, a large island with farmhouse sink, spacious walk-in pantry, an ever desirable pot filler, abundant cabinet space, and plenty of room for entertaining.
The living room is a cozy oasis, featuring a gas fireplace, ideal for gatherings or quiet evenings. A dedicated main floor office provides a perfect workspace, play room, or den.
Retreat to the luxurious primary suite, complete with spacious walk-in closet and a spa-like 5-piece bathroom, ideal for unwinding after a long day. The additional bedrooms are generously sized with ample storage, and all bathrooms are tastefully updated with contemporary finishes.
The basement provides a guest suite, complete with walk-in closet and 3/4 bathroom, as well as a custom built-in additional office space and abundant storage.
A custom dog wash station adds a thoughtful touch for pet lovers. The oversized 2-car garage offers plenty of storage space for your vehicles and hobbies.
This home truly has it all — don’t miss your chance to experience modern luxury in a prime location! - Schedule your tour today! Showings begin Friday 10.18.24
Last Agent to Sell the Property
Live.Laugh.Denver. Real Estate Group Brokerage Email: emily@livelaughdenver.com,303-709-3557 License #100052848
Home Details
Home Type
- Single Family
Est. Annual Taxes
- $7,410
Year Built
- Built in 2005 | Remodeled
Lot Details
- 5,227 Sq Ft Lot
- Cul-De-Sac
- Property is Fully Fenced
- Private Yard
HOA Fees
Parking
- 2 Car Attached Garage
- Oversized Parking
Home Design
- Traditional Architecture
- Frame Construction
- Composition Roof
Interior Spaces
- 2-Story Property
- Open Floorplan
- Furnished or left unfurnished upon request
- Built-In Features
- High Ceiling
- Ceiling Fan
- Gas Fireplace
- Smart Doorbell
- Family Room with Fireplace
- Living Room
- Dining Room
- Home Office
Kitchen
- Breakfast Area or Nook
- Self-Cleaning Oven
- Range Hood
- Microwave
- Dishwasher
- Wine Cooler
- Kitchen Island
- Quartz Countertops
- Disposal
Flooring
- Wood
- Carpet
- Tile
Bedrooms and Bathrooms
- 5 Bedrooms
- Primary Bedroom Suite
- Walk-In Closet
Laundry
- Laundry Room
- Dryer
- Washer
Finished Basement
- Bedroom in Basement
- 1 Bedroom in Basement
Home Security
- Smart Locks
- Smart Thermostat
Outdoor Features
- Outdoor Pool
- Patio
Schools
- Meiklejohn Elementary School
- Wayne Carle Middle School
- Ralston Valley High School
Additional Features
- Smoke Free Home
- Forced Air Heating and Cooling System
Listing and Financial Details
- Exclusions: Seller's Personal Property
- Assessor Parcel Number 438271
Community Details
Overview
- Association fees include ground maintenance, road maintenance, snow removal
- Village Of Five Parks Master Association, Phone Number (720) 670-3570
- Village Of Five Parks Heritage Association, Phone Number (303) 980-7472
- Village Of Five Parks Subdivision
- Located in a master-planned community
Amenities
- Clubhouse
Recreation
- Community Playground
- Fitness Center
- Community Pool
- Park
Map
Home Values in the Area
Average Home Value in this Area
Property History
| Date | Event | Price | Change | Sq Ft Price |
|---|---|---|---|---|
| 11/26/2024 11/26/24 | Sold | $1,050,000 | +7.7% | $353 / Sq Ft |
| 11/04/2024 11/04/24 | Pending | -- | -- | -- |
| 10/16/2024 10/16/24 | For Sale | $975,000 | -- | $328 / Sq Ft |
Tax History
| Year | Tax Paid | Tax Assessment Tax Assessment Total Assessment is a certain percentage of the fair market value that is determined by local assessors to be the total taxable value of land and additions on the property. | Land | Improvement |
|---|---|---|---|---|
| 2024 | $7,410 | $51,181 | $11,189 | $39,992 |
| 2023 | $7,410 | $51,181 | $11,189 | $39,992 |
| 2022 | $5,998 | $45,293 | $13,753 | $31,540 |
| 2021 | $5,627 | $46,597 | $14,149 | $32,448 |
| 2020 | $5,077 | $41,443 | $12,013 | $29,430 |
| 2019 | $5,064 | $41,443 | $12,013 | $29,430 |
| 2018 | $4,654 | $36,103 | $7,454 | $28,649 |
| 2017 | $4,355 | $36,103 | $7,454 | $28,649 |
| 2016 | $4,825 | $37,947 | $7,978 | $29,969 |
| 2015 | $4,419 | $37,947 | $7,978 | $29,969 |
| 2014 | $4,419 | $32,198 | $6,965 | $25,233 |
Mortgage History
| Date | Status | Loan Amount | Loan Type |
|---|---|---|---|
| Open | $630,000 | New Conventional | |
| Closed | $630,000 | New Conventional | |
| Previous Owner | $322,000 | Credit Line Revolving | |
| Previous Owner | $288,000 | Credit Line Revolving | |
| Previous Owner | $150,000 | Credit Line Revolving | |
| Previous Owner | $528,000 | New Conventional | |
| Previous Owner | $98,000 | No Value Available | |
| Previous Owner | $65,000 | Credit Line Revolving | |
| Previous Owner | $526,400 | New Conventional | |
| Previous Owner | $60,000 | Unknown | |
| Previous Owner | $344,000 | New Conventional | |
| Previous Owner | $346,400 | Unknown | |
| Previous Owner | $346,400 | Purchase Money Mortgage | |
| Previous Owner | $322,000 | Purchase Money Mortgage | |
| Closed | $81,000 | No Value Available |
Deed History
| Date | Type | Sale Price | Title Company |
|---|---|---|---|
| Special Warranty Deed | $1,050,000 | Htc | |
| Special Warranty Deed | $1,050,000 | Htc | |
| Interfamily Deed Transfer | -- | None Available | |
| Special Warranty Deed | $658,000 | North American Title | |
| Warranty Deed | $430,000 | Land Title Guarantee Company | |
| Warranty Deed | $433,000 | Land Title Guarantee Company | |
| Special Warranty Deed | $403,000 | Land Title |
Similar Homes in Arvada, CO
Source: REcolorado®
MLS Number: 8732231
APN: 29-302-07-013
- 13744 W 86th Dr
- 8645 Coors St
- 8641 Coors St
- 8553 Ellis St
- 8367 Devinney St
- 8438 Flora St
- 8387 Fig St
- 8335 Deframe Ct
- 7840 W 87th Dr
- 8399 Flora St Unit B
- 8726 Gardenia Cir
- 8631 Gladiola Cir
- 13943 W 87th Ln
- 14284 W 88th Dr Unit B
- 13507 W 87th Terrace
- 8358 Howell St Unit B
- 8726 Holman Cir
- 13325 W 86th Dr
- 13360 W 83rd Place
- 8473 Indiana St
