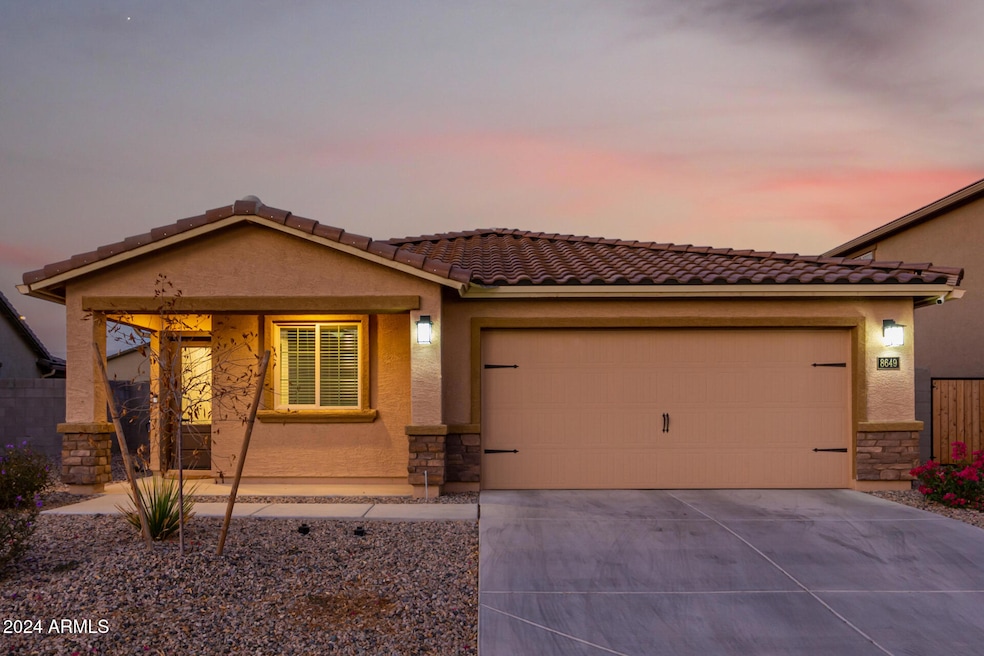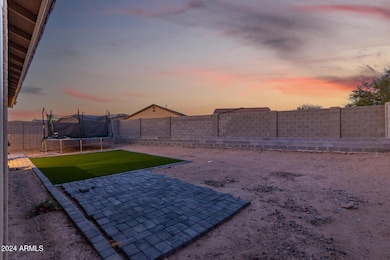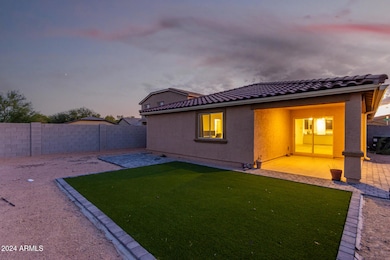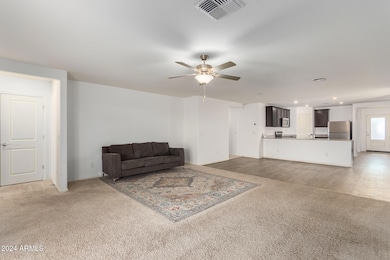
8649 S 257th Dr Buckeye, AZ 85326
Highlights
- Mountain View
- Granite Countertops
- Double Pane Windows
- Contemporary Architecture
- Eat-In Kitchen
- Cooling Available
About This Home
As of February 2025**SELLER OFFERING $5,000 in SELLER CONCESSIONS to be used towards any acceptable Buyer closing costs**--Nearly new 2022 built home! Located on a rare,oversized lot pie-shaped giving more space between flanking homes! Highly desirable floorplan with giant Greatroom open to upgraded Kitchen & Dining! Kitchen features espresso cabinets,granite counters,bar seating,stainless appliances inc fridge & walk in pantry. Beautiful gray-tone laminate flooring & plush carpet. Master Bdrm is split to the back wing, offering private Bath w/big shower, granite counters & walk-in closet. 3 Bedrooms & 2 Baths PLUS Office! 2 car garage and quiet street location just 2 blocks to huge community park & playgrounds. 1 mile to Historic Old Town Buckeye!
Home Details
Home Type
- Single Family
Est. Annual Taxes
- $1,934
Year Built
- Built in 2022
Lot Details
- 6,902 Sq Ft Lot
- Desert faces the front of the property
- Block Wall Fence
- Artificial Turf
- Front Yard Sprinklers
- Sprinklers on Timer
HOA Fees
- $78 Monthly HOA Fees
Parking
- 2 Car Garage
Home Design
- Contemporary Architecture
- Wood Frame Construction
- Tile Roof
- Stucco
Interior Spaces
- 1,795 Sq Ft Home
- 1-Story Property
- Ceiling Fan
- Double Pane Windows
- Low Emissivity Windows
- Vinyl Clad Windows
- Mountain Views
Kitchen
- Eat-In Kitchen
- Breakfast Bar
- Built-In Microwave
- Granite Countertops
Flooring
- Carpet
- Laminate
Bedrooms and Bathrooms
- 3 Bedrooms
- Primary Bathroom is a Full Bathroom
- 2 Bathrooms
Accessible Home Design
- No Interior Steps
Schools
- Buckeye Elementary School
- Buckeye Union High School
Utilities
- Cooling Available
- Heating Available
- High Speed Internet
- Cable TV Available
Listing and Financial Details
- Tax Lot 261
- Assessor Parcel Number 400-34-923
Community Details
Overview
- Association fees include ground maintenance
- Aam Association, Phone Number (602) 957-9191
- Built by TGI Homes
- Terravista Phase 2 Various Lots & Tracts Replat Subdivision, Prescott Floorplan
Recreation
- Community Playground
- Bike Trail
Map
Home Values in the Area
Average Home Value in this Area
Property History
| Date | Event | Price | Change | Sq Ft Price |
|---|---|---|---|---|
| 02/20/2025 02/20/25 | Sold | $360,000 | +2.9% | $201 / Sq Ft |
| 11/20/2024 11/20/24 | Price Changed | $349,900 | -2.2% | $195 / Sq Ft |
| 10/30/2024 10/30/24 | For Sale | $357,900 | -- | $199 / Sq Ft |
Tax History
| Year | Tax Paid | Tax Assessment Tax Assessment Total Assessment is a certain percentage of the fair market value that is determined by local assessors to be the total taxable value of land and additions on the property. | Land | Improvement |
|---|---|---|---|---|
| 2025 | $1,934 | $18,625 | -- | -- |
| 2024 | $827 | $17,738 | -- | -- |
| 2023 | $827 | $12,840 | $12,840 | $0 |
| 2022 | $72 | $3,824 | $3,824 | $0 |
Mortgage History
| Date | Status | Loan Amount | Loan Type |
|---|---|---|---|
| Open | $18,000 | New Conventional | |
| Open | $353,479 | FHA | |
| Previous Owner | $329,703 | New Conventional |
Deed History
| Date | Type | Sale Price | Title Company |
|---|---|---|---|
| Warranty Deed | $360,000 | Exclusive Title Company | |
| Special Warranty Deed | $339,900 | First American Title |
Similar Homes in Buckeye, AZ
Source: Arizona Regional Multiple Listing Service (ARMLS)
MLS Number: 6777577
APN: 400-34-923
- 25838 W Samantha Way
- 25684 W Samantha Way
- 25766 W Valley View Dr
- 23527 W Estes Way
- 8552 S 258th Dr
- 8886 S 256th Dr
- 25634 W Samantha Way
- 25677 W Siesta Way
- 25657 W Beth Dr
- 25755 W Hazel Dr
- 25457 W Clanton Ave
- 25437 W Mahoney Ave
- 25370 W Jackson Ave
- 8690 S 253rd Ave
- 25763 W Satellite Ln
- 7504 S Sundown Ct
- 25176 W Cranston Ln
- 26530 W Us Highway 85 --
- 129 S 1st St
- 7210 S 255th Dr






