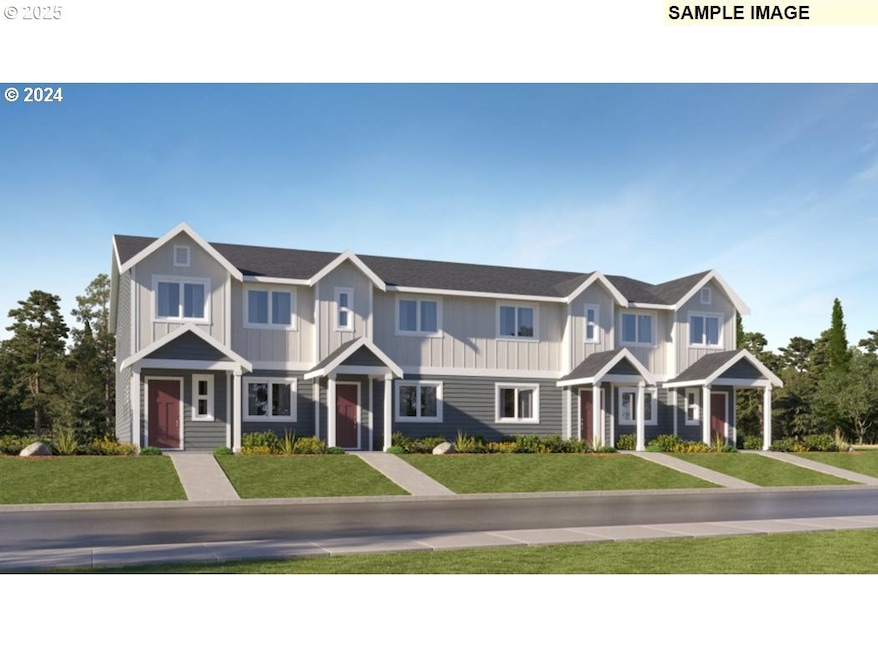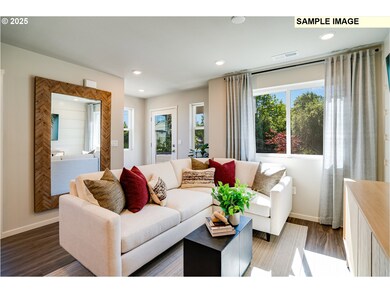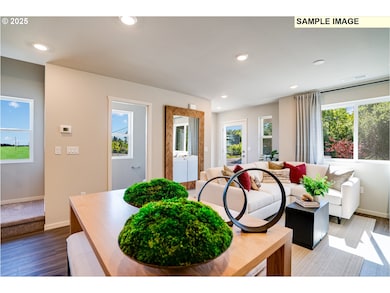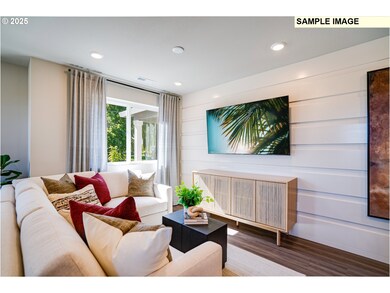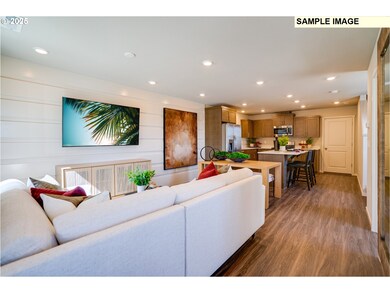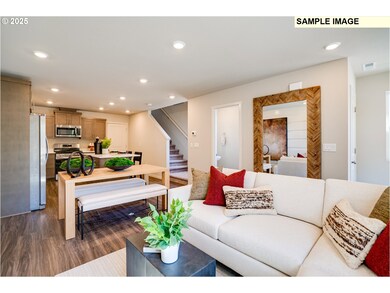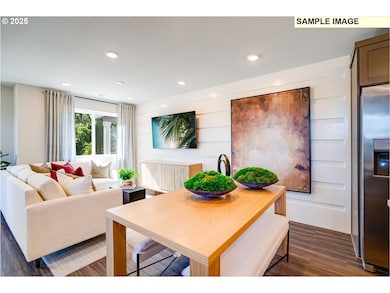
$338,400
- 3 Beds
- 2.5 Baths
- 1,387 Sq Ft
- 855 Eaden St
- Woodburn, OR
The first floor of this two-story home shares an open layout between the kitchen, nook and Great Room for easy entertaining with convenient access to a powder room. Upstairs are two secondary bedrooms, ideal for residents and overnight guests, surrounding a versatile loft that can easily transform to meet the household's needs. A luxe owner's suite is at the front of the second floor and enjoys
Louis Jaeger Lennar Sales Corp
