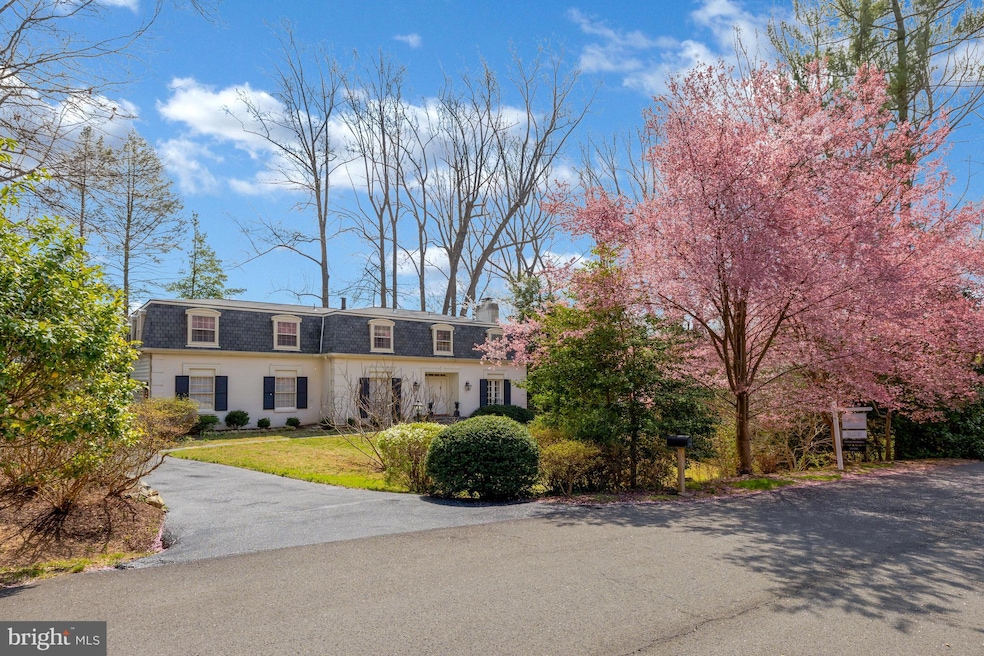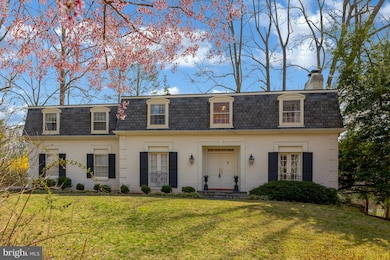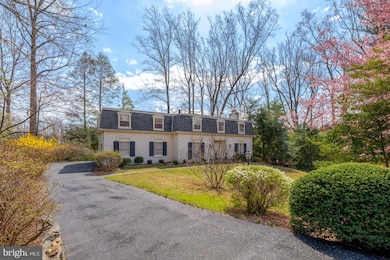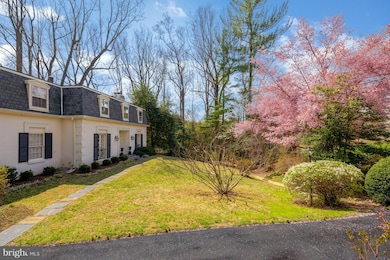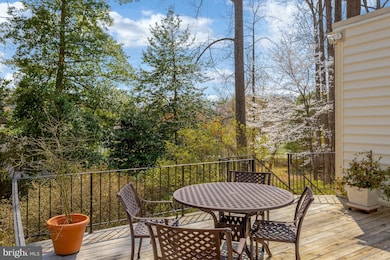
865 Merriewood Ln McLean, VA 22102
Greenway Heights NeighborhoodEstimated payment $10,469/month
Highlights
- Popular Property
- Colonial Architecture
- Partially Wooded Lot
- Spring Hill Elementary School Rated A
- Traditional Floor Plan
- Wood Flooring
About This Home
Charming and close-in on a quiet cul-de-sac of just 8 homes, set back from the road on a 1/2 acre tree-lined lot, just minutes to 495, Tysons and downtown McLean. Well maintained 4BD/3.5BA 3-level brick colonial with over 3,600 sq ft of living space. The main level has a separate living room and dining room, kitchen and a sun-filled family room addition with skylights and windows along the back wall that runs the entire width of the house. Upper level has 4 bedrooms, including primary ensuite bedroom, with separate sitting room - ideal as home office or nursery! Finished walk-out lower level has a Rec Room with fireplace, laundry and plenty of storage space. Potential to add bedroom with walk-in closet and full bath (roughed-in). Hardwoods on main and upper levels, fenced back yard, decks on two levels, 2-car side-load garage, mature landscaping with shade trees, public water and septic. Main roof replaced in 2021; new A/C unit. Langley High School pyramid, immediate access to major commuter routes, minutes to high-end shopping, everyday conveniences, a variety of grocery stores and dining experiences, as well as parks and exercise facilities.
Open House Schedule
-
Sunday, April 27, 20252:00 to 4:00 pm4/27/2025 2:00:00 PM +00:004/27/2025 4:00:00 PM +00:00Add to Calendar
Home Details
Home Type
- Single Family
Est. Annual Taxes
- $16,988
Year Built
- Built in 1966
Lot Details
- 0.5 Acre Lot
- Cul-De-Sac
- Corner Lot
- Partially Wooded Lot
- Front Yard
- Property is zoned 100
Parking
- 2 Car Direct Access Garage
- 2 Driveway Spaces
- Parking Storage or Cabinetry
- Side Facing Garage
- Garage Door Opener
- On-Street Parking
Home Design
- Colonial Architecture
- Dutch Architecture
- Brick Exterior Construction
- Permanent Foundation
Interior Spaces
- Property has 3 Levels
- Traditional Floor Plan
- Wet Bar
- Built-In Features
- Skylights
- Recessed Lighting
- 2 Fireplaces
- Window Treatments
- Family Room Off Kitchen
- Formal Dining Room
- Wood Flooring
Kitchen
- Built-In Oven
- Built-In Range
- Built-In Microwave
- Dishwasher
- Kitchen Island
- Disposal
Bedrooms and Bathrooms
- 4 Bedrooms
- Soaking Tub
- Bathtub with Shower
Laundry
- Laundry on lower level
- Dryer
- Washer
Partially Finished Basement
- Walk-Out Basement
- Basement Fills Entire Space Under The House
- Rear Basement Entry
- Basement Windows
Schools
- Langley High School
Utilities
- Forced Air Heating and Cooling System
- Air Source Heat Pump
- Heating System Uses Oil
- Electric Water Heater
- Septic Equal To The Number Of Bedrooms
Community Details
- No Home Owners Association
- Troxell Manor Subdivision
Listing and Financial Details
- Tax Lot 8
- Assessor Parcel Number 0202 03 0008
Map
Home Values in the Area
Average Home Value in this Area
Tax History
| Year | Tax Paid | Tax Assessment Tax Assessment Total Assessment is a certain percentage of the fair market value that is determined by local assessors to be the total taxable value of land and additions on the property. | Land | Improvement |
|---|---|---|---|---|
| 2024 | $16,988 | $1,437,860 | $756,000 | $681,860 |
| 2023 | $15,329 | $1,331,200 | $686,000 | $645,200 |
| 2022 | $15,094 | $1,293,930 | $676,000 | $617,930 |
| 2021 | $14,200 | $1,186,800 | $624,000 | $562,800 |
| 2020 | $13,904 | $1,152,410 | $606,000 | $546,410 |
| 2019 | $12,934 | $1,072,030 | $606,000 | $466,030 |
| 2018 | $11,565 | $1,005,650 | $566,000 | $439,650 |
| 2017 | $11,883 | $1,003,650 | $564,000 | $439,650 |
| 2016 | $11,478 | $971,480 | $537,000 | $434,480 |
| 2015 | $12,338 | $1,345,150 | $968,000 | $377,150 |
| 2014 | $13,790 | $1,213,400 | $968,000 | $245,400 |
Property History
| Date | Event | Price | Change | Sq Ft Price |
|---|---|---|---|---|
| 04/24/2025 04/24/25 | Price Changed | $1,625,000 | -6.6% | $445 / Sq Ft |
| 04/02/2025 04/02/25 | For Sale | $1,740,000 | -- | $477 / Sq Ft |
Deed History
| Date | Type | Sale Price | Title Company |
|---|---|---|---|
| Deed | $395,000 | -- |
Mortgage History
| Date | Status | Loan Amount | Loan Type |
|---|---|---|---|
| Open | $250,000 | Credit Line Revolving | |
| Closed | $203,700 | New Conventional | |
| Closed | $245,000 | Purchase Money Mortgage |
Similar Homes in McLean, VA
Source: Bright MLS
MLS Number: VAFX2226176
APN: 0202-03-0008
- 8023 Georgetown Pike
- 8111 Georgetown Pike
- 893 Georgetown Ridge Ct
- 933 Bellview Rd
- 7814 Crownhurst Ct
- 1034 Founders Ridge Ln
- 1070 Vista Dr
- 912 Centrillion Dr
- 1071 Spring Hill Rd
- 918 Centrillion Dr
- 919 Dominion Reserve Dr
- 1029 Founders Ridge Ln
- 8023 Old Dominion Dr
- 7805 Grovemont Dr
- 745 Potomac River Rd
- 8355 Alvord St
- 8115 Spring Hill Farm Dr
- 8430 Brook Rd
- 7900 Old Cedar Ct
- 7419 Georgetown Ct
