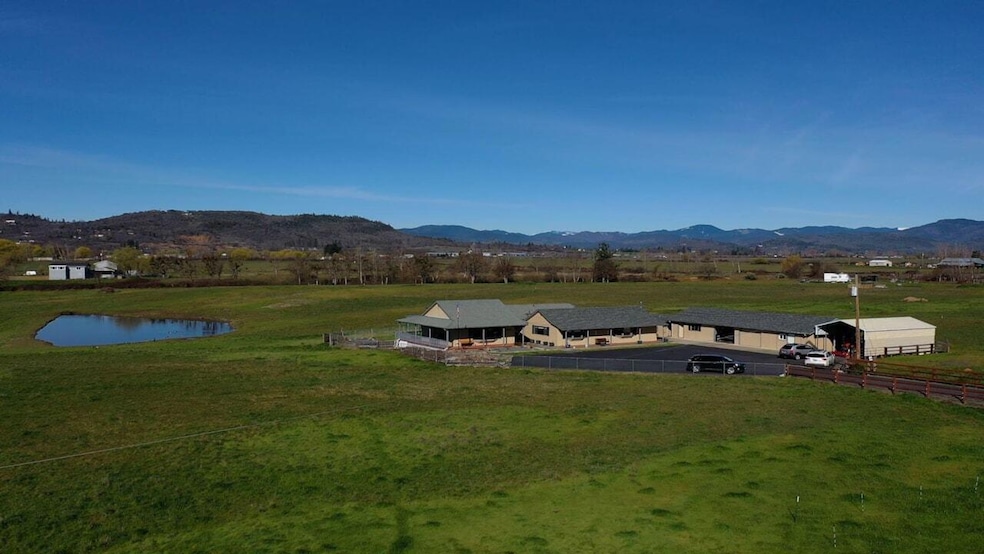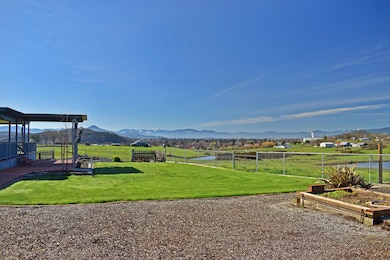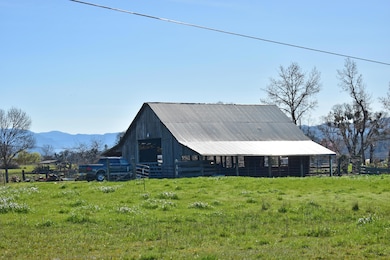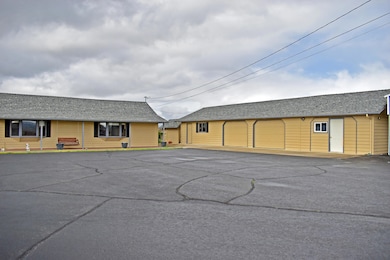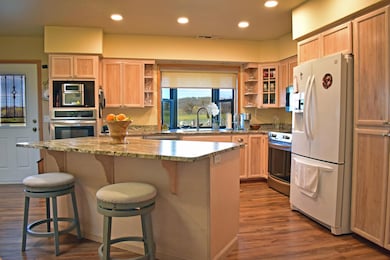
865 Reese Creek Rd Eagle Point, OR 97524
Highlights
- Barn
- City View
- Vaulted Ceiling
- RV Access or Parking
- 14.71 Acre Lot
- Ranch Style House
About This Home
As of December 2024Lot line adjustment in process, main house will be 14+ acres, Vacant lot will be 1+ acres for $175,000 in the back! Incredible sweeping views including Mt McLaughlin! beautiful single-story home, covered wrapped porch, 4-Bay sized detached shop, Large Barn, EPID & a pond! 2280sf home, shop, barn, covered RV, & paved driveway. Recent kitchen & Main bath updated with gorgeous granite & stunning walk-in shower! 2 of 3 bedrooms have roomy walk-in closets! Newer Septic is IVAC has yearly maintenance. Well tested in 2020 14gpm. Irrigation from EPID only, as Pond not natural & has no water rights. Maps, and Well flow on MLS. 2nd lot 1+ acres available for extra cost. Platts, aerials, & county soil. Do Not Drive onto property without an appointment and an agent.
Last Agent to Sell the Property
John L. Scott Medford Brokerage Phone: 541-301-7980 License #200402457

Home Details
Home Type
- Single Family
Est. Annual Taxes
- $2,025
Year Built
- Built in 1942
Lot Details
- 14.71 Acre Lot
- Fenced
- Garden
- Property is zoned EFU, EFU
Parking
- 4 Car Detached Garage
- Driveway
- RV Access or Parking
Property Views
- City
- Mountain
Home Design
- Ranch Style House
- Frame Construction
- Composition Roof
- Concrete Perimeter Foundation
Interior Spaces
- 2,152 Sq Ft Home
- Vaulted Ceiling
- Ceiling Fan
- Wood Burning Fireplace
- Double Pane Windows
- Living Room with Fireplace
- Laundry Room
Kitchen
- Eat-In Kitchen
- Breakfast Bar
- Double Oven
- Range
- Microwave
- Kitchen Island
- Granite Countertops
Flooring
- Carpet
- Laminate
- Tile
Bedrooms and Bathrooms
- 3 Bedrooms
- Walk-In Closet
- 2 Full Bathrooms
- Bathtub with Shower
- Bathtub Includes Tile Surround
Home Security
- Carbon Monoxide Detectors
- Fire and Smoke Detector
Outdoor Features
- Patio
Farming
- Barn
- 9 Irrigated Acres
- Pasture
Utilities
- Forced Air Heating and Cooling System
- Heat Pump System
- Irrigation Water Rights
- Well
- Hot Water Circulator
- Septic Needed
Community Details
- No Home Owners Association
Listing and Financial Details
- Exclusions: Washer/Dryer
- Assessor Parcel Number 10236209
Map
Home Values in the Area
Average Home Value in this Area
Property History
| Date | Event | Price | Change | Sq Ft Price |
|---|---|---|---|---|
| 12/31/2024 12/31/24 | Sold | $769,050 | -2.0% | $357 / Sq Ft |
| 07/05/2024 07/05/24 | Pending | -- | -- | -- |
| 06/26/2024 06/26/24 | Price Changed | $785,000 | -1.9% | $365 / Sq Ft |
| 06/11/2024 06/11/24 | For Sale | $800,000 | +4.0% | $372 / Sq Ft |
| 06/07/2024 06/07/24 | Off Market | $769,050 | -- | -- |
| 04/24/2024 04/24/24 | Price Changed | $800,000 | -5.9% | $372 / Sq Ft |
| 03/29/2024 03/29/24 | For Sale | $850,000 | +46.6% | $395 / Sq Ft |
| 08/30/2017 08/30/17 | Sold | $580,000 | -2.7% | $270 / Sq Ft |
| 07/03/2017 07/03/17 | Pending | -- | -- | -- |
| 06/27/2017 06/27/17 | For Sale | $595,900 | -- | $277 / Sq Ft |
Tax History
| Year | Tax Paid | Tax Assessment Tax Assessment Total Assessment is a certain percentage of the fair market value that is determined by local assessors to be the total taxable value of land and additions on the property. | Land | Improvement |
|---|---|---|---|---|
| 2024 | $2,095 | $339,960 | $184,650 | $155,310 |
| 2023 | $2,025 | $181,763 | $30,975 | $150,788 |
| 2022 | $1,945 | $168,301 | $18,161 | $150,140 |
| 2021 | $1,897 | $163,518 | $17,748 | $145,770 |
| 2020 | $2,058 | $158,879 | $17,349 | $141,530 |
| 2019 | $2,025 | $149,999 | $16,579 | $133,420 |
| 2018 | $1,980 | $142,127 | $16,477 | $125,650 |
| 2017 | $1,606 | $142,127 | $16,477 | $125,650 |
| 2016 | $1,521 | $134,326 | $15,766 | $118,560 |
| 2015 | $1,426 | $123,966 | $15,246 | $108,720 |
| 2014 | $1,290 | $115,355 | $14,355 | $101,000 |
Mortgage History
| Date | Status | Loan Amount | Loan Type |
|---|---|---|---|
| Previous Owner | $349,050 | New Conventional | |
| Previous Owner | $1,050,000 | Reverse Mortgage Home Equity Conversion Mortgage | |
| Previous Owner | $915,000 | Credit Line Revolving | |
| Previous Owner | $862,500 | Reverse Mortgage Home Equity Conversion Mortgage | |
| Previous Owner | $170,000 | Seller Take Back | |
| Previous Owner | $140,000 | Credit Line Revolving | |
| Previous Owner | $140,000 | Credit Line Revolving |
Deed History
| Date | Type | Sale Price | Title Company |
|---|---|---|---|
| Bargain Sale Deed | -- | First American Title | |
| Bargain Sale Deed | -- | First American Title | |
| Bargain Sale Deed | -- | First American Title | |
| Warranty Deed | $769,050 | First American Title | |
| Warranty Deed | $769,050 | First American Title | |
| Warranty Deed | $102,000 | None Listed On Document | |
| Warranty Deed | -- | None Listed On Document | |
| Warranty Deed | $580,000 | Ticor Title Company Of Or |
Similar Homes in Eagle Point, OR
Source: Southern Oregon MLS
MLS Number: 220179507
APN: 10236209
- 507 Westminster Dr
- 836 Ridgeview Dr
- 639 Karic Way
- 601 Barton Rd
- 354 Sandi Way
- 253 Northview Dr
- 656 Andrea Way
- 227 E Rolling Hills Dr
- 13 Raywood Ct
- 304 Teakwood Dr
- 1156 Highlands Dr
- 1180 Highlands Dr Unit 4
- 633 E Archwood Dr Unit 74
- 633 E Archwood Dr Unit 51
- 633 E Archwood Dr Unit 53
- 633 E Archwood Dr Unit 60
- 633 E Archwood Dr Unit 130
- 633 E Archwood Dr Unit 66
- 633 E Archwood Dr Unit 101
- 633 E Archwood Dr Unit 89
