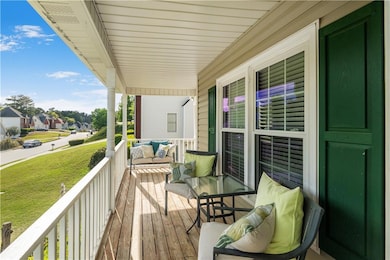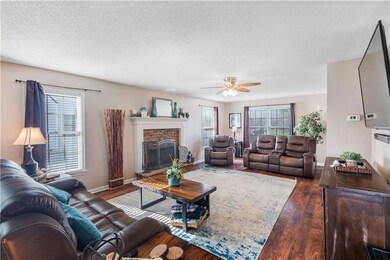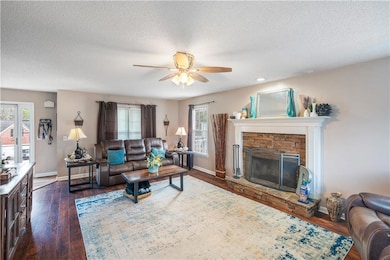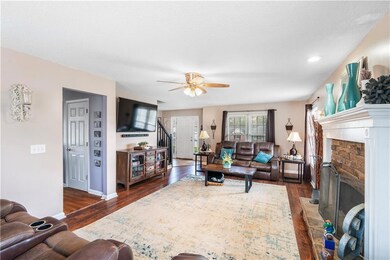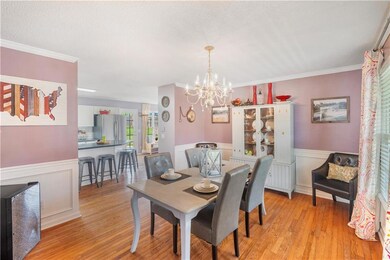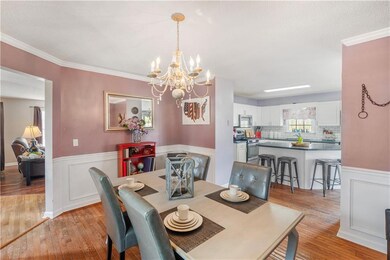Welcome Home to 865 Saddlebrook Dr. – A Southern Charmer in Sought-After Saddlebrook Subdivision!
This beautifully maintained home offers timeless Southern charm paired with smart upgrades and spacious living—all nestled in a family-friendly swim & tennis community!
From the moment you arrive, you’ll be greeted by a manicured front lawn and a classic covered front porch perfect for rocking chairs and sweet tea evenings. Step inside to find warm wood floors flowing through the entry, kitchen, and dining areas. The kitchen features white cabinetry, Corian countertops, a pantry, and is open to a cozy den with a gas fireplace—making it the heart of the home. The adjacent dining area boasts a large picture window that floods the space with natural light.
Upstairs, the oversized primary suite is a true retreat, complete with a double tray ceiling, private en suite office, deep garden tub, his-and-her vanities, and a generous walk-in closet. The three additional upstairs bedrooms are spacious with large closets and share a full bath. You’ll also find an oversized laundry room upstairs for convenience.
Hard flooring throughout both the main and upper levels—no carpet! The home also includes an unfinished basement offering tons of potential, plus a fully fenced backyard ready for pets, play, or entertaining.
All within the last 7 years- furnaces, AC units, garage doors, water heater, and front windows replaced—all offering peace of mind for years to come.
This is the one you’ve been waiting for—schedule your private tour today!


