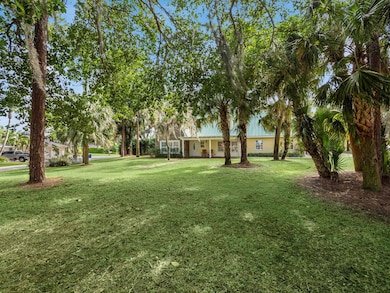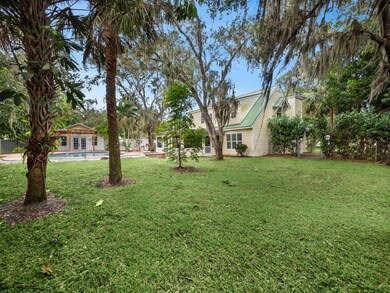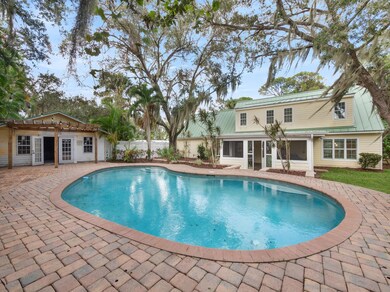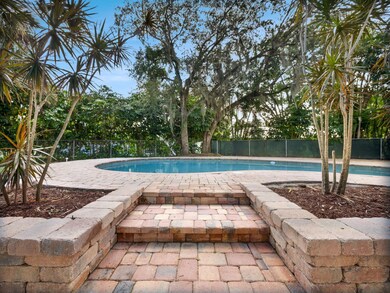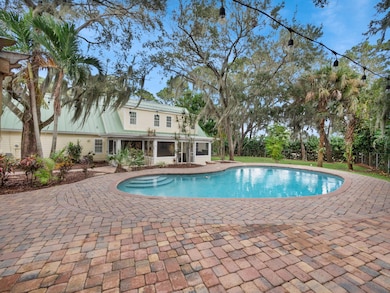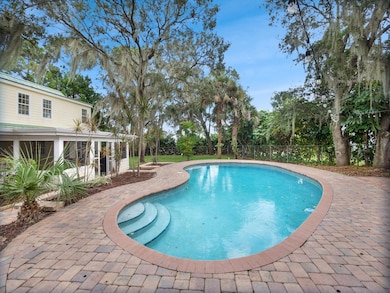
865 SW Magnolia Bluff Dr Palm City, FL 34990
Estimated payment $5,311/month
Highlights
- Private Pool
- Pool View
- Breakfast Area or Nook
- Bessey Creek Elementary School Rated A-
- Den
- 2 Car Garage
About This Home
HIDEAWAY ISLES- ONE OF THE MOST BEAUTIFUL COMMUNITIES IN PALM CITY! NON HOA. A HIDDEN GEM WITH AN ENCLAVE OF HOMES NESTLED ALONG THE WATER WAYS! THIS GORGEOUS HOME SITS ON ALMOST A HALF ACRE IN A PICTURESQUE SETTING. PREMIUM LOT IN THE NEIGHBORHOOD! 4 BEDROOM 2.5 BATH, POOL HOME, REMODELED KITCHEN & BATHS, FORMAL LIVING & DINING ROOMS, FAMILY ROOM, SPACIOUS COVERED PORCH OVERLOOKING POOL AND A PARK LIKE YARD. ATTACHED, & A DETACHED 2 CAR GARAGE W SEPARATE ENTRANCE FROM STREET AND OUT TO POOL AREA - COULD BE CONVERTED TO A GAME ROOM, ART STUDIO, OUTSIDE OFFICE, OR GUEST QUARTERS! LUXURY VINYL FLOORS, WOOD STAIRCASE, FIREPLACE & BUILT IN BOOKCASES IN LIVING ROOM, TRANQUIL FRONT PORCH, QUARTZ COUNTERS, FRESHLY PAINTED OUTSIDE, SO MUCH CHARM & CHARACTER INSIDE AND OUT! A MUST SEE!
Home Details
Home Type
- Single Family
Est. Annual Taxes
- $10,156
Year Built
- Built in 1979
Lot Details
- 0.44 Acre Lot
- Fenced
Parking
- 2 Car Garage
Home Design
- Frame Construction
- Metal Roof
Interior Spaces
- 2,407 Sq Ft Home
- 2-Story Property
- Built-In Features
- Decorative Fireplace
- Plantation Shutters
- Entrance Foyer
- Family Room
- Combination Dining and Living Room
- Den
- Vinyl Flooring
- Pool Views
Kitchen
- Breakfast Area or Nook
- Electric Range
- Microwave
- Dishwasher
Bedrooms and Bathrooms
- 4 Bedrooms
- Walk-In Closet
- Dual Sinks
Laundry
- Laundry Room
- Dryer
- Washer
Pool
- Private Pool
- Fence Around Pool
Additional Features
- Patio
- Central Heating and Cooling System
Community Details
- Hideaway Isles Subdivision
Listing and Financial Details
- Assessor Parcel Number 013840002000004909
- Seller Considering Concessions
Map
Home Values in the Area
Average Home Value in this Area
Tax History
| Year | Tax Paid | Tax Assessment Tax Assessment Total Assessment is a certain percentage of the fair market value that is determined by local assessors to be the total taxable value of land and additions on the property. | Land | Improvement |
|---|---|---|---|---|
| 2024 | $10,156 | $611,780 | $611,780 | $396,780 |
| 2023 | $10,156 | $624,120 | $624,120 | $409,120 |
| 2022 | $6,062 | $380,906 | $0 | $0 |
| 2021 | $6,083 | $369,812 | $0 | $0 |
Property History
| Date | Event | Price | Change | Sq Ft Price |
|---|---|---|---|---|
| 03/31/2025 03/31/25 | For Sale | $799,900 | 0.0% | $332 / Sq Ft |
| 03/21/2025 03/21/25 | Off Market | $799,900 | -- | -- |
| 02/13/2025 02/13/25 | Price Changed | $799,900 | -2.4% | $332 / Sq Ft |
| 01/21/2025 01/21/25 | Price Changed | $819,900 | -0.6% | $341 / Sq Ft |
| 11/07/2024 11/07/24 | For Sale | $825,000 | +15.4% | $343 / Sq Ft |
| 02/28/2024 02/28/24 | Sold | $715,000 | -5.9% | $255 / Sq Ft |
| 01/12/2024 01/12/24 | Price Changed | $760,000 | -2.6% | $271 / Sq Ft |
| 01/05/2024 01/05/24 | Price Changed | $780,000 | -2.5% | $279 / Sq Ft |
| 11/30/2023 11/30/23 | For Sale | $800,000 | +11.9% | $286 / Sq Ft |
| 10/16/2023 10/16/23 | Off Market | $715,000 | -- | -- |
| 08/04/2023 08/04/23 | Price Changed | $800,000 | -3.0% | $286 / Sq Ft |
| 07/18/2023 07/18/23 | For Sale | $825,000 | +5.1% | $295 / Sq Ft |
| 08/31/2022 08/31/22 | Sold | $785,000 | -5.4% | $280 / Sq Ft |
| 07/30/2022 07/30/22 | Pending | -- | -- | -- |
| 07/06/2022 07/06/22 | For Sale | $830,000 | +95.3% | $296 / Sq Ft |
| 08/11/2017 08/11/17 | Sold | $425,000 | -11.4% | $152 / Sq Ft |
| 07/12/2017 07/12/17 | Pending | -- | -- | -- |
| 03/29/2017 03/29/17 | For Sale | $479,900 | -- | $171 / Sq Ft |
Deed History
| Date | Type | Sale Price | Title Company |
|---|---|---|---|
| Warranty Deed | $715,000 | None Listed On Document | |
| Warranty Deed | $785,000 | -- |
Mortgage History
| Date | Status | Loan Amount | Loan Type |
|---|---|---|---|
| Open | $572,000 | New Conventional |
Similar Homes in Palm City, FL
Source: BeachesMLS
MLS Number: R11035126
APN: 01-38-40-002-000-00490-9
- 691 SW Pine Tree Ln
- 668 SW Hidden River Ave
- 707 SW Hidden River Ave
- 642 SW Pine Tree Ln
- 876 SW Whisper Ridge Trail
- 622 SW Pine Tree Ln
- 1121 SW Pine Tree Ln
- 2609 SW Holly Dale Way
- 2850 SW Murphy Rd
- 567 SW Hidden River Ave
- 2610 SW Bridgeview Terrace
- 1277 SW High Point Ln
- 3088 SW Cedar Trail
- 2420 SW Carriage Place
- 3181 SW Lake Terrace
- 3049 SW Woodland Trail
- 1369 SW Covered Bridge Dr
- 1081 SW Sand Oak Dr
- 1430 SW Covered Bridge Dr
- 1447 SW Peninsula Ln

