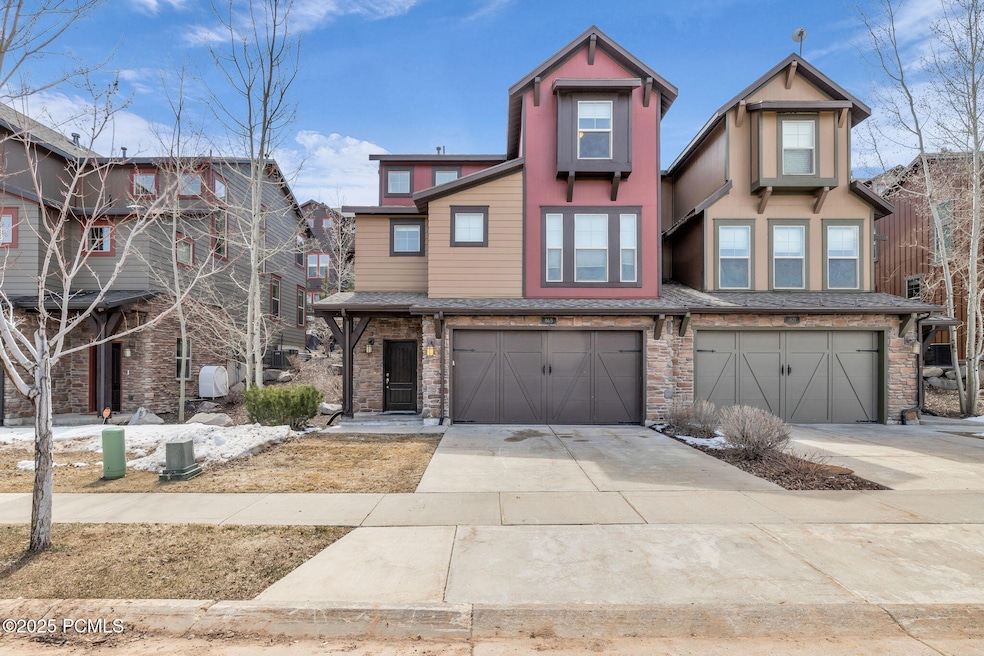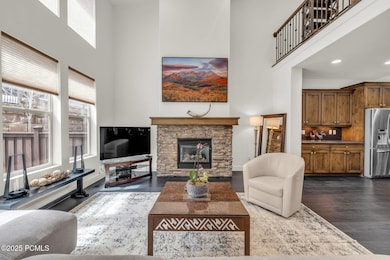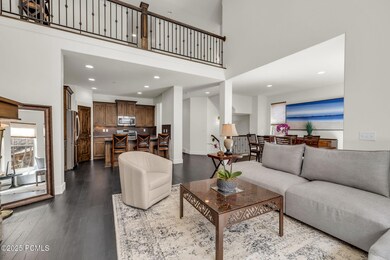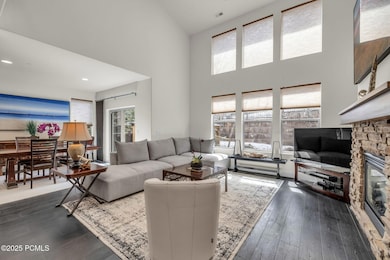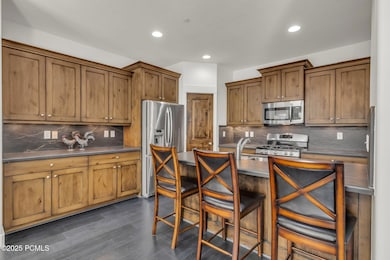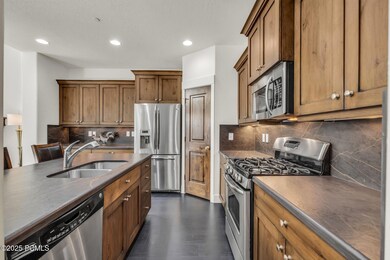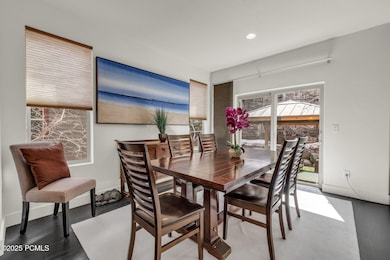
865 W Benjamin Place Hideout, UT 84036
Estimated payment $8,282/month
Highlights
- Fitness Center
- River View
- Clubhouse
- Midway Elementary School Rated A-
- Open Floorplan
- Vaulted Ceiling
About This Home
Welcome to this beautifully updated townhome in The Retreat at Jordanelle, offering a spacious open floor plan with soaring vaulted ceilings and tasteful modern finishes throughout. Sold fully furnished, this home is move-in ready and wonderful as a full-time residence, vacation getaway, or short-term rental investment.
Thoughtful upgrades include new flooring throughout, fresh paint, sleek new countertops, and a pergola-covered patio with privacy fencing—ideal for outdoor relaxation or entertaining. The extended garage provides extra space for storage or off-road toys, adding function to style.
Located in a prime spot within the community, this townhome offers quick access to the clubhouse and amenities, which include a seasonal swimming pool, year-round hot tub, clubhouse, fitness room, and a 15-acre park with trails and a picnic pavilion.
Short-term rentals are allowed, and the unbeatable location puts you just minutes from Park City, Deer Valley, and Jordanelle Reservoir. Don't miss this opportunity to own in one of the most desirable and versatile communities near Park City!
Townhouse Details
Home Type
- Townhome
Est. Annual Taxes
- $10,080
Year Built
- Built in 2010
Lot Details
- 1,307 Sq Ft Lot
- Cul-De-Sac
- Partially Fenced Property
- Landscaped
HOA Fees
- $465 Monthly HOA Fees
Parking
- 2 Car Attached Garage
- Tandem Garage
- Garage Door Opener
- On-Street Parking
Property Views
- River
- Pond
- Meadow
- Valley
Home Design
- Twin Home
- Slab Foundation
- Wood Frame Construction
- Shingle Roof
- Asphalt Roof
- Wood Siding
- Stone Siding
- Concrete Perimeter Foundation
- Stone
Interior Spaces
- 2,718 Sq Ft Home
- Multi-Level Property
- Open Floorplan
- Furnished
- Vaulted Ceiling
- Ceiling Fan
- Fireplace With Gas Starter
- Great Room
- Formal Dining Room
- Loft
- Storage
Kitchen
- Eat-In Kitchen
- Double Oven
- Gas Range
- Microwave
- Dishwasher
Flooring
- Wood
- Carpet
- Tile
Bedrooms and Bathrooms
- 4 Bedrooms
- Primary Bedroom on Main
- Walk-In Closet
- Double Vanity
Laundry
- Laundry Room
- Washer
Home Security
Outdoor Features
- Patio
Utilities
- Forced Air Heating and Cooling System
- Heating System Uses Natural Gas
- Natural Gas Connected
- Gas Water Heater
- High Speed Internet
- Cable TV Available
Listing and Financial Details
- Assessor Parcel Number 00-0020-7163
Community Details
Overview
- Association fees include amenities, maintenance exterior, ground maintenance, management fees, reserve/contingency fund, snow removal
- Visit Association Website
- The Retreat At Jordanelle Subdivision
Amenities
- Clubhouse
Recreation
- Fitness Center
- Community Pool
- Community Spa
- Trails
Pet Policy
- Pets Allowed
Security
- Fire and Smoke Detector
- Fire Sprinkler System
Map
Home Values in the Area
Average Home Value in this Area
Tax History
| Year | Tax Paid | Tax Assessment Tax Assessment Total Assessment is a certain percentage of the fair market value that is determined by local assessors to be the total taxable value of land and additions on the property. | Land | Improvement |
|---|---|---|---|---|
| 2024 | $10,080 | $1,188,560 | $425,000 | $763,560 |
| 2023 | $10,080 | $1,277,165 | $200,000 | $1,077,165 |
| 2022 | $5,631 | $604,035 | $45,000 | $559,035 |
| 2021 | $7,068 | $604,035 | $45,000 | $559,035 |
| 2020 | $7,289 | $604,035 | $45,000 | $559,035 |
| 2019 | $5,517 | $490,435 | $0 | $0 |
| 2018 | $5,517 | $490,435 | $0 | $0 |
| 2017 | $4,910 | $437,035 | $0 | $0 |
| 2016 | $4,780 | $417,120 | $0 | $0 |
| 2015 | $3,815 | $353,456 | $45,000 | $308,456 |
| 2014 | $3,834 | $353,456 | $45,000 | $308,456 |
Property History
| Date | Event | Price | Change | Sq Ft Price |
|---|---|---|---|---|
| 04/09/2025 04/09/25 | For Sale | $1,250,000 | -- | $460 / Sq Ft |
Deed History
| Date | Type | Sale Price | Title Company |
|---|---|---|---|
| Special Warranty Deed | -- | First American Title Insurance | |
| Warranty Deed | -- | First American Title | |
| Warranty Deed | -- | Bonneville Superior Title Co | |
| Quit Claim Deed | -- | None Available | |
| Trustee Deed | $4,900,000 | None Available |
Mortgage History
| Date | Status | Loan Amount | Loan Type |
|---|---|---|---|
| Previous Owner | $300,000 | Seller Take Back |
Similar Homes in the area
Source: Park City Board of REALTORS®
MLS Number: 12501442
APN: 00-0020-7163
- 865 W Benjamin Place
- 853 W Benjamin Place
- 866 W Carving Edge Ct
- 13404 N Alexis Dr Unit D3
- 878 W Abigail Dr
- 13386 N Alexis Dr
- 13368 N Alexis Dr
- 1072 W Abigail Dr Unit 172
- 1072 W Abigail Dr
- 13579 Hillclimb Ln
- 13639 N Freestyle Ln
- 1099 Jett Dr Unit Z2
- 1016 W Wasatch Spring Rd Unit X-4
- 1018 W Wasatch Spring Rd Unit X-3
- 1025 W Wasatch Spring Rd Unit Q5
- 1022 W Wasatch Spring Rd Unit X-2
- 1026 W Wasatch Spring Rd Unit X-1
