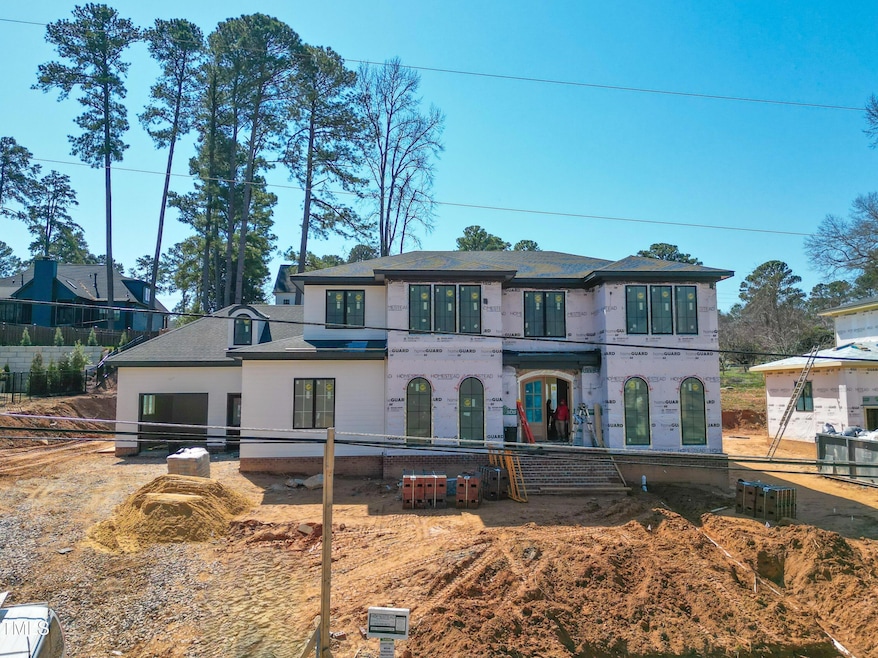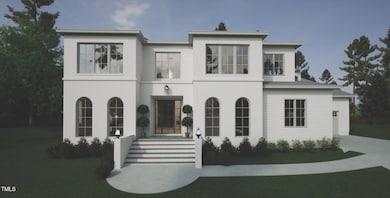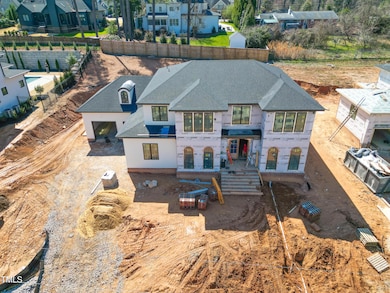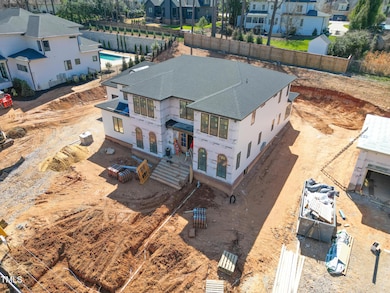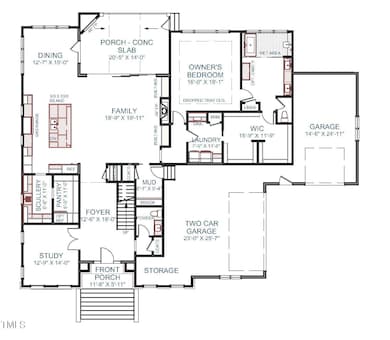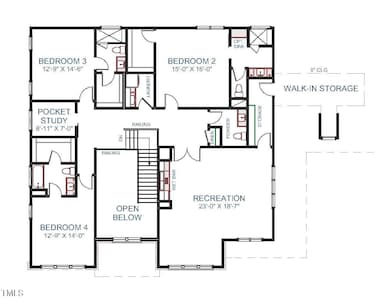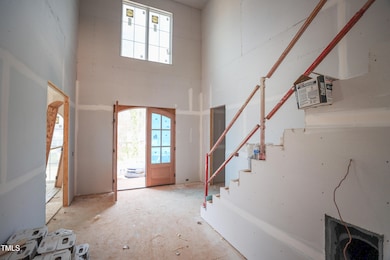
865 Wimbleton Dr Raleigh, NC 27609
North Hills NeighborhoodEstimated payment $16,074/month
Highlights
- New Construction
- Contemporary Architecture
- Wood Flooring
- Open Floorplan
- Family Room with Fireplace
- Main Floor Primary Bedroom
About This Home
Custom Modern Build By Homestead Building Company in Highly Sought after North Hills Location! Luxurious 30x18 Outdoor Pool! 1st Floor Owner's Suite & Private Study/Guest! Kitchen: Calacatta Quartz Countertops, Center Island w/Waterfall Edge & Barstool Seating, Designer Pendant Lights, Brick Laid Tile Backsplash, Custom Two Tone Painted Stacked Cabinets, Scullery w/Prep Sink & Access to Sep Walk in Pantry! Owner's Suite: HWDs, Tray Ceiling w/Crown & Designer Chandelier! Owner's Bath: 12x24 Tile Flooring, Dual Vanity w/Calico White Quartz Top, Stained Vanity Cabinets w/Hanging Pendant Lights, Zero Entry Tiled Shower w/Bench, Freestanding Tub & WIC w/His & Her Sides! Family Room: Tile Surround Fireplace w/Flanking Built-Ins & Stacked Sliders to Vaulted Screened Porch w/Flagstone Flooring & Brick Surround Fireplace! 2nd Floor Rec Room w/Built in Wet Bar & Floating Shelves & Spacious Secondary En Suite Bedrooms! Unfinished Walk in Storage Area!
Home Details
Home Type
- Single Family
Est. Annual Taxes
- $5,706
Year Built
- Built in 2024 | New Construction
Lot Details
- 0.46 Acre Lot
- Landscaped
Parking
- 3 Car Attached Garage
- Side Facing Garage
- Garage Door Opener
- Private Driveway
- 2 Open Parking Spaces
Home Design
- Home is estimated to be completed on 7/1/25
- Contemporary Architecture
- Transitional Architecture
- Modernist Architecture
- Brick Veneer
- Block Foundation
- Frame Construction
- Shingle Roof
- Metal Roof
- Board and Batten Siding
- Lap Siding
- Shake Siding
- Stone Veneer
Interior Spaces
- 4,591 Sq Ft Home
- 2-Story Property
- Open Floorplan
- Crown Molding
- Smooth Ceilings
- High Ceiling
- Recessed Lighting
- Stone Fireplace
- Insulated Windows
- French Doors
- Sliding Doors
- Mud Room
- Entrance Foyer
- Family Room with Fireplace
- 2 Fireplaces
- Combination Kitchen and Dining Room
- Home Office
- Bonus Room
- Storage
- Basement
- Crawl Space
- Unfinished Attic
Kitchen
- Eat-In Kitchen
- Microwave
- Plumbed For Ice Maker
- Dishwasher
- Kitchen Island
- Quartz Countertops
- Disposal
Flooring
- Wood
- Carpet
- Tile
Bedrooms and Bathrooms
- 4 Bedrooms
- Primary Bedroom on Main
- Walk-In Closet
- Double Vanity
- Private Water Closet
- Soaking Tub
- Bathtub with Shower
- Shower Only in Primary Bathroom
- Walk-in Shower
Laundry
- Laundry Room
- Laundry on main level
- Sink Near Laundry
- Electric Dryer Hookup
Home Security
- Smart Locks
- Smart Thermostat
- Fire and Smoke Detector
Outdoor Features
- Covered patio or porch
- Outdoor Fireplace
- Rain Gutters
Schools
- Green Elementary School
- Carroll Middle School
- Sanderson High School
Horse Facilities and Amenities
- Grass Field
Utilities
- Forced Air Zoned Heating and Cooling System
- Underground Utilities
- Phone Available
- Cable TV Available
Community Details
- No Home Owners Association
- Built by Homestead Building Company
- Chestnut Hills Subdivision
Listing and Financial Details
- Assessor Parcel Number 1706356359
Map
Home Values in the Area
Average Home Value in this Area
Tax History
| Year | Tax Paid | Tax Assessment Tax Assessment Total Assessment is a certain percentage of the fair market value that is determined by local assessors to be the total taxable value of land and additions on the property. | Land | Improvement |
|---|---|---|---|---|
| 2024 | $5,706 | $555,270 | $497,250 | $58,020 |
Property History
| Date | Event | Price | Change | Sq Ft Price |
|---|---|---|---|---|
| 11/01/2024 11/01/24 | Price Changed | $2,800,000 | +16.7% | $610 / Sq Ft |
| 07/02/2024 07/02/24 | For Sale | $2,400,000 | -- | $523 / Sq Ft |
Similar Homes in Raleigh, NC
Source: Doorify MLS
MLS Number: 10039045
APN: 1706.10-35-6359-000
- 861 Wimbleton Dr
- 982 Shelley Rd
- 721 Shelley Rd
- 5305 Dixon Dr
- 5307 Dixon Dr
- 1005 Collins Dr Unit I3
- 1001 Manchester Dr
- 1101 Manchester Dr
- 602 Shelley Rd
- 781 Manchester Dr
- 5001 Rampart St
- 662 Manchester Dr
- 5301 Inglewood Ln
- 1306 Lennox Place
- 1224 Manchester Dr
- 5629 Johnson Woods Ct
- 800 Mill Greens Ct
- 508 Northwood Dr
- 5613 Ashton Dr
- 1116 Kimberly Dr
