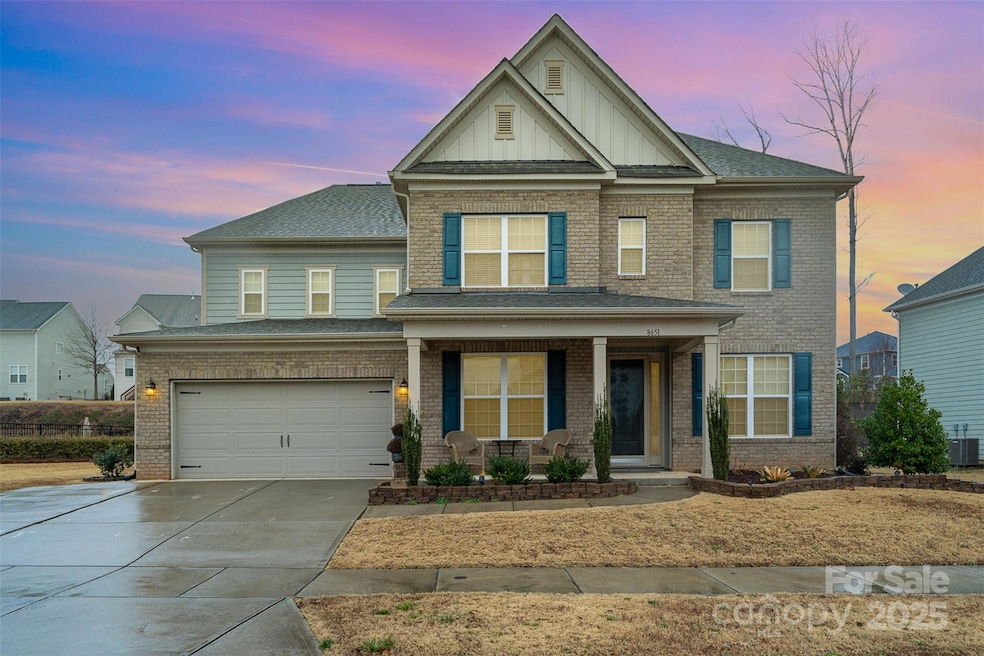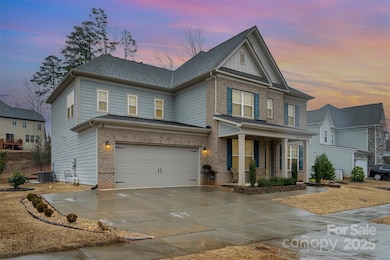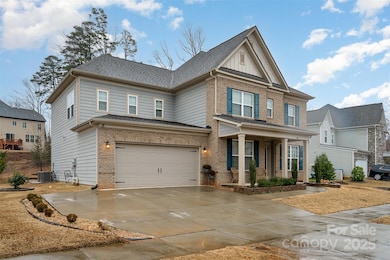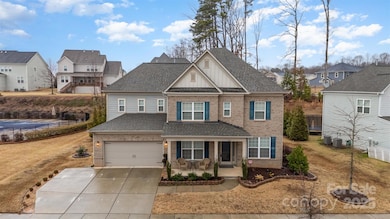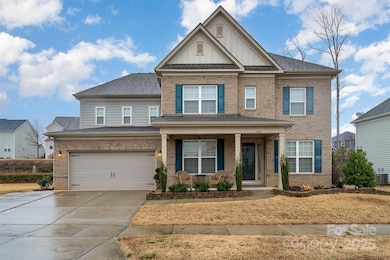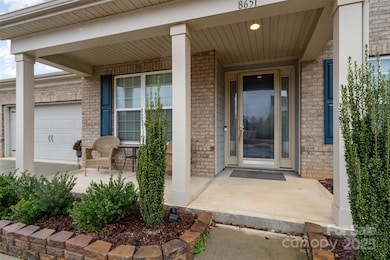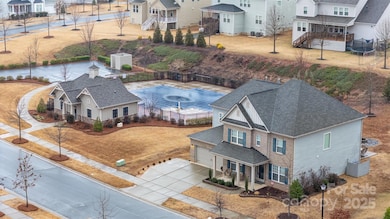
8651 Shadetree St Huntersville, NC 28078
Estimated payment $4,499/month
Highlights
- Outdoor Pool
- Wooded Lot
- 2 Car Attached Garage
- Open Floorplan
- Screened Porch
- Walk-In Closet
About This Home
Gorgeous four bedroom home with sought-after floorplan in the desirable Cobblestone Manor community. The main level features a guest bedroom with en-suite bathroom and walk-in closet. The main level also boasts a formal dining room perfect for entertaining and a sunny office with French doors. Step into the heart of the home to the huge kitchen featuring expansive island with barstool seating, granite counter tops thoughout, tile backsplash, stainless steel appliances, wall oven and gas cooktop. The kitchen is open to the great room with gas fireplace. From the breakfast room, step onto the screened-in back patio to relax and enjoy the scenic view. Upstairs, you'll discover the huge owner's suite which features a massive walk-in closet and a luxurious en-suite bath. Two additional bedrooms, a full hall bath, convenient laundry room and a spacious recreation/game room complete the upper level providing plenty of space for relaxation and play.
Listing Agent
Mark Spain Real Estate Brokerage Email: krisrainey@markspain.com License #282941

Home Details
Home Type
- Single Family
Est. Annual Taxes
- $4,191
Year Built
- Built in 2017
Lot Details
- Level Lot
- Wooded Lot
HOA Fees
- $111 Monthly HOA Fees
Parking
- 2 Car Attached Garage
- Front Facing Garage
- Driveway
Home Design
- Brick Exterior Construction
- Slab Foundation
- Hardboard
Interior Spaces
- 2-Story Property
- Open Floorplan
- Ceiling Fan
- French Doors
- Living Room with Fireplace
- Screened Porch
- Pull Down Stairs to Attic
Kitchen
- Breakfast Bar
- Microwave
- Dishwasher
- Kitchen Island
- Disposal
Bedrooms and Bathrooms
- Walk-In Closet
Pool
- Outdoor Pool
Schools
- Torrence Creek Elementary School
- Bradley Middle School
- Hopewell High School
Utilities
- Forced Air Zoned Heating and Cooling System
- Heat Pump System
Community Details
- Cusick Mgmt Association
- Cobblestone Manor Subdivision
Listing and Financial Details
- Assessor Parcel Number 009-322-13
Map
Home Values in the Area
Average Home Value in this Area
Tax History
| Year | Tax Paid | Tax Assessment Tax Assessment Total Assessment is a certain percentage of the fair market value that is determined by local assessors to be the total taxable value of land and additions on the property. | Land | Improvement |
|---|---|---|---|---|
| 2023 | $4,191 | $615,100 | $135,000 | $480,100 |
| 2022 | $3,786 | $422,500 | $80,000 | $342,500 |
| 2021 | $3,769 | $422,500 | $80,000 | $342,500 |
| 2020 | $3,744 | $422,500 | $80,000 | $342,500 |
| 2019 | $3,738 | $422,500 | $80,000 | $342,500 |
| 2018 | $4,060 | $70,000 | $70,000 | $0 |
| 2017 | $784 | $70,000 | $70,000 | $0 |
Property History
| Date | Event | Price | Change | Sq Ft Price |
|---|---|---|---|---|
| 04/08/2025 04/08/25 | Price Changed | $725,000 | -2.7% | $212 / Sq Ft |
| 02/13/2025 02/13/25 | For Sale | $745,000 | -- | $218 / Sq Ft |
Deed History
| Date | Type | Sale Price | Title Company |
|---|---|---|---|
| Warranty Deed | $483,500 | Chicago Title Insurance Co | |
| Special Warranty Deed | $410,500 | None Available |
Mortgage History
| Date | Status | Loan Amount | Loan Type |
|---|---|---|---|
| Open | $55,000 | Credit Line Revolving | |
| Open | $447,421 | New Conventional | |
| Previous Owner | $369,412 | Purchase Money Mortgage |
Similar Homes in Huntersville, NC
Source: Canopy MLS (Canopy Realtor® Association)
MLS Number: 4221615
APN: 009-322-13
- 9842 Quercus Ln
- 9938 Cask Way
- 9847 Quercus Ln
- 9930 Cask Way
- 9831 Quercus Ln
- 9934 Cask Way
- 8823 Bur Ln
- 9946 Cask Way
- 9957 Cask Way
- 15215 Timberview Ln
- 9009 Tayside Ct
- 14812 Stonegreen Ln
- 9009 Stourbridge Dr
- 13520 Huntson Park Ln Unit 33
- 9022 Taunton Dr
- 14944 Carbert Ln
- 13524 Huntson Park Ln Unit 32
- 8911 Pennyhill Dr
- 15327 Rush Lake Ln
- 15015 Almondell Dr
