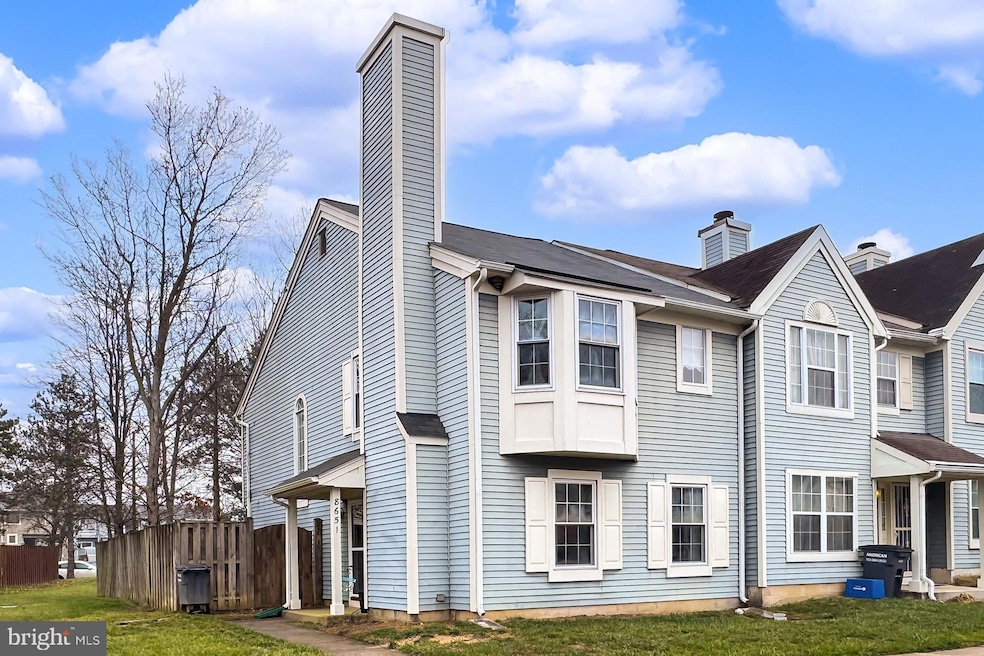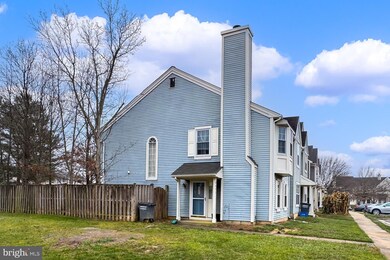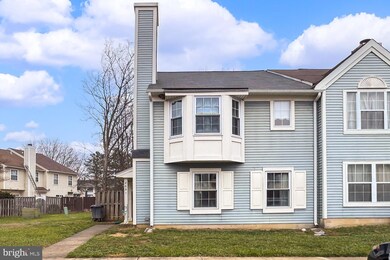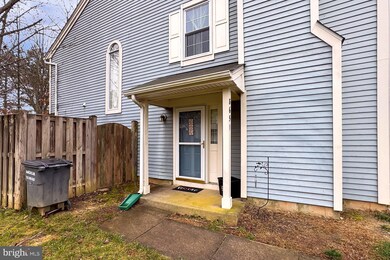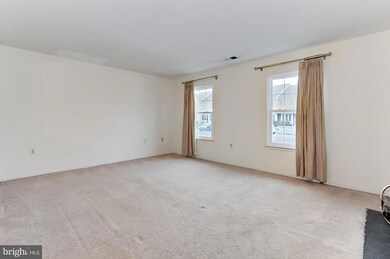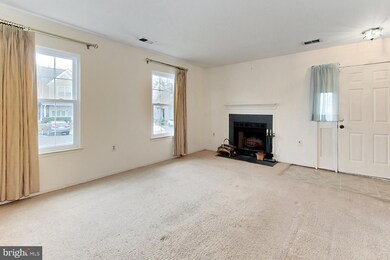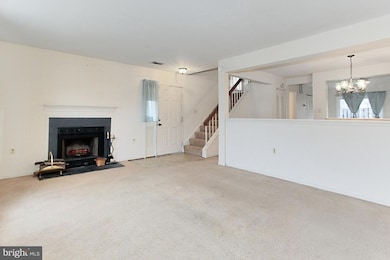
8651 Venoy Ct Alexandria, VA 22309
Woodlawn NeighborhoodHighlights
- Traditional Architecture
- Central Air
- East Facing Home
- 1 Fireplace
- Partially Carpeted
- 2-minute walk to Sacramento Park
About This Home
As of January 2025HO FEE PER QUARTER TO GO TO $281.33 EFFECTIVE 1/1/2025 SUBMIT OFFERS BY 11 A.M., MONDAY, 12/16/24Welcome to a most pleasant end unit spacious townhome which needs only your special touches. End units are rarely available. Reasonable HOA Fees. Renovate flooring to your preferred type and style. A nice blank canvas to make your own decorating schemes. Original owner offers a great opportunity for qualified buyers. Roof replaced in 2015. Water line from street to house replaced in 2021. New Stove, Refrigerator plus W & D in 2024.
Note how close the Villages of Mount Vernon are to transportation, many shopping plazas, bus service, nature centers and all that the Route 1 Corridor offers. Kingstowne with all its amenities is close by. Historical sites nearby too, see photos, including George Washington's Mount Vernon Estate. Enjoy nearby access to the Potomac River too! Please see instructions for preparing your offer.
Townhouse Details
Home Type
- Townhome
Est. Annual Taxes
- $4,731
Year Built
- Built in 1986
Lot Details
- 2,059 Sq Ft Lot
- East Facing Home
- Property is in average condition
HOA Fees
- $83 Monthly HOA Fees
Home Design
- Traditional Architecture
- Slab Foundation
- Asphalt Roof
- Aluminum Siding
Interior Spaces
- 1,370 Sq Ft Home
- Property has 2 Levels
- 1 Fireplace
- Partially Carpeted
Bedrooms and Bathrooms
- 3 Bedrooms
Parking
- 2 Parking Spaces
- 2 Assigned Parking Spaces
Schools
- Washington Mill Elementary School
- Whitman Middle School
- Mount Vernon High School
Utilities
- Central Air
- Air Source Heat Pump
- Electric Water Heater
Listing and Financial Details
- Tax Lot 63
- Assessor Parcel Number 1004 06020063
Community Details
Overview
- Association fees include common area maintenance, management, reserve funds, road maintenance, snow removal
- Villages Of Mount Vernon HOA
- Villages Of Mount Vernon Subdivision
- Property Manager
Pet Policy
- Pets Allowed
Map
Home Values in the Area
Average Home Value in this Area
Property History
| Date | Event | Price | Change | Sq Ft Price |
|---|---|---|---|---|
| 01/16/2025 01/16/25 | Sold | $421,000 | +5.3% | $307 / Sq Ft |
| 12/13/2024 12/13/24 | For Sale | $400,000 | -- | $292 / Sq Ft |
Tax History
| Year | Tax Paid | Tax Assessment Tax Assessment Total Assessment is a certain percentage of the fair market value that is determined by local assessors to be the total taxable value of land and additions on the property. | Land | Improvement |
|---|---|---|---|---|
| 2024 | $4,730 | $408,310 | $180,000 | $228,310 |
| 2023 | $4,103 | $363,580 | $150,000 | $213,580 |
| 2022 | $4,153 | $363,220 | $150,000 | $213,220 |
| 2021 | $3,585 | $305,520 | $120,000 | $185,520 |
| 2020 | $3,566 | $301,350 | $119,000 | $182,350 |
| 2019 | $3,433 | $290,040 | $113,000 | $177,040 |
| 2018 | $3,211 | $279,230 | $109,000 | $170,230 |
| 2017 | $3,242 | $279,230 | $109,000 | $170,230 |
| 2016 | $3,131 | $270,270 | $105,000 | $165,270 |
| 2015 | $3,010 | $269,740 | $105,000 | $164,740 |
| 2014 | $2,813 | $252,590 | $96,000 | $156,590 |
Mortgage History
| Date | Status | Loan Amount | Loan Type |
|---|---|---|---|
| Open | $126,450 | No Value Available |
Deed History
| Date | Type | Sale Price | Title Company |
|---|---|---|---|
| Deed | $128,900 | -- |
Similar Homes in Alexandria, VA
Source: Bright MLS
MLS Number: VAFX2214298
APN: 1004-06020063
- 8632 Venoy Ct
- 8775 Village Green Ct
- 8531 Southlawn Ct
- 8708 Village Green Ct
- 5382 Bedford Terrace Unit D
- 5756F Village Green Dr Unit 9/5756F
- 5758B Village Green Dr Unit 9/5758B
- 5760 Village Green Dr Unit 9/5760
- 8610C Beekman Place Unit 502
- 8500 Laguna Ct Unit 218
- 5501 Woodlawn Manor Ct
- 8608 Shadwell Dr Unit 41
- 8505 Rosemont Cir
- 5302 Old Mill Rd
- 8808 Oak Leaf Dr
- 8517 Towne Manor Ct
- 8729 Oak Leaf Dr
- 4903 Shirley St
- 8507 Hallie Rose Place Unit 157
- 8409 Byers Dr
