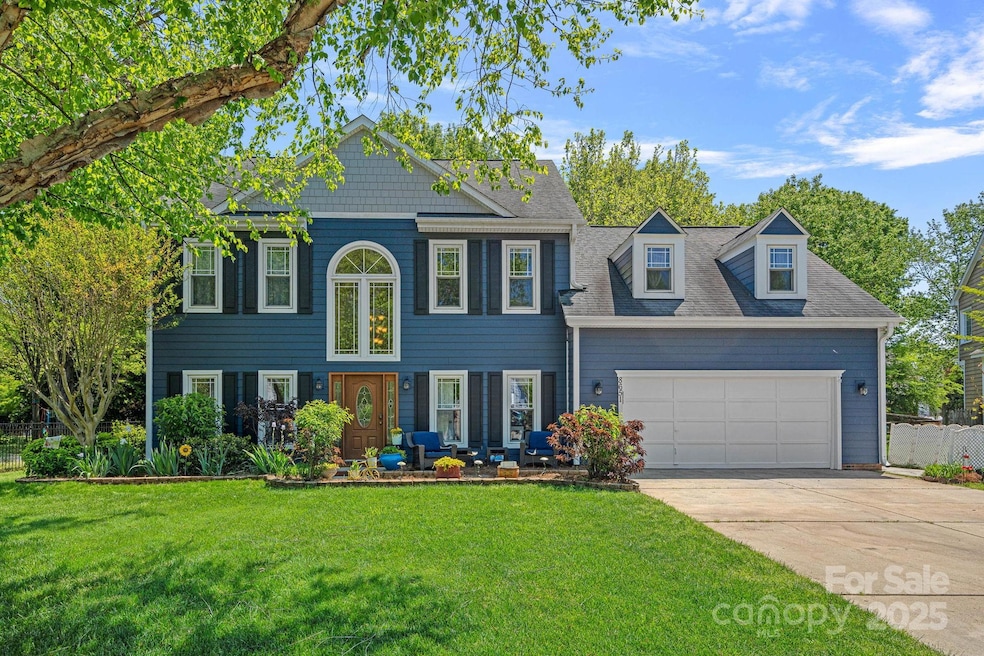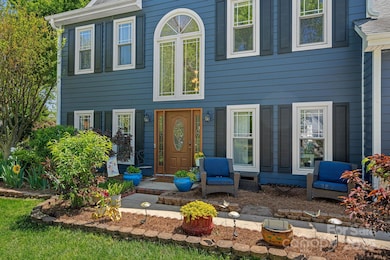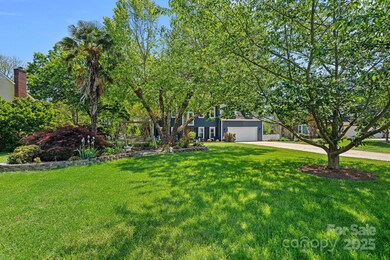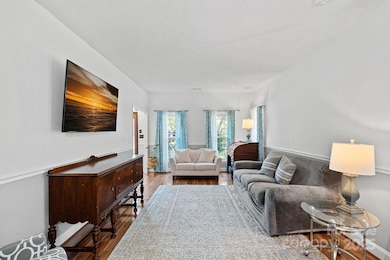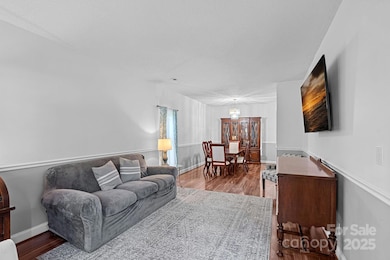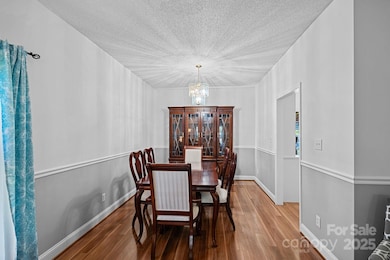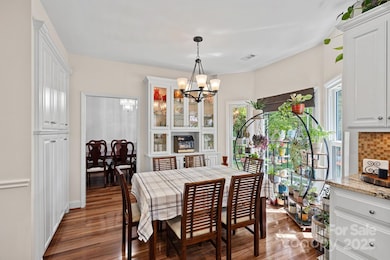
8651 Walsham Dr Charlotte, NC 28277
Provincetowne NeighborhoodEstimated payment $3,960/month
Highlights
- Very Popular Property
- Community Cabanas
- Tennis Courts
- Community House Middle School Rated A-
- Deck
- 4-minute walk to Landen Meadows Park
About This Home
Welcome to this stunning 4-bed, 3-bath home with bonus room and 2,710 sq ft of thoughtfully designed living on a .35-acre cul-de-sac lot in Landen Meadows.The primary suite offers privacy and a spa-like bath with sleek granite counters. The updated kitchen shines with soft-close cabinets, gorgeous granite, dimmable lighting, a lazy susan, pantry with pull-outs, and brand-new oven and dishwasher. A spacious bonus room provides flexible space for a home office, guest room, or play area—with attic storage too! Granite countertops in all bathrooms and a brand-new water heater offer added peace of mind.Step outside to a fully fenced backyard retreat complete with a firepit area, serene 125-gal pond, and 10x12 storage shed.Community perks include a short walk to the pool, tennis courts, playground, and basketball court.Prime Ballantyne location near top-rated schools and just minutes from Blakeney, Waverly, and Rea Farms.Don’t miss out—schedule your private showing today!
Home Details
Home Type
- Single Family
Est. Annual Taxes
- $3,650
Year Built
- Built in 1992
Lot Details
- Cul-De-Sac
- Property is zoned R-9(CD)
HOA Fees
- $58 Monthly HOA Fees
Parking
- 2 Car Garage
- Front Facing Garage
Home Design
- Slab Foundation
- Hardboard
Interior Spaces
- 2-Story Property
- Built-In Features
- Skylights
- Fireplace
- Insulated Windows
- Pocket Doors
- French Doors
- Entrance Foyer
- Pull Down Stairs to Attic
- Storm Windows
Kitchen
- Self-Cleaning Oven
- Microwave
- ENERGY STAR Qualified Dishwasher
Flooring
- Laminate
- Tile
Bedrooms and Bathrooms
- Walk-In Closet
- Mirrored Closets Doors
- 3 Full Bathrooms
- Garden Bath
Laundry
- Laundry Room
- Washer and Electric Dryer Hookup
Accessible Home Design
- Grab Bar In Bathroom
- More Than Two Accessible Exits
- Raised Toilet
- Flooring Modification
Pool
- Whirlpool in Pool
- Outdoor Pool
Outdoor Features
- Deck
- Covered patio or porch
- Shed
Schools
- Knights View Elementary School
- Community House Middle School
- Ardrey Kell High School
Utilities
- Multiple cooling system units
- Forced Air Heating and Cooling System
- Air Filtration System
- Vented Exhaust Fan
- Gas Water Heater
- Water Softener
- Fiber Optics Available
- Cable TV Available
Listing and Financial Details
- Assessor Parcel Number 229-313-61
Community Details
Overview
- Cusick Association
- Landen Meadows Subdivision
Recreation
- Tennis Courts
- Indoor Game Court
- Community Playground
- Community Cabanas
- Community Pool
Map
Home Values in the Area
Average Home Value in this Area
Tax History
| Year | Tax Paid | Tax Assessment Tax Assessment Total Assessment is a certain percentage of the fair market value that is determined by local assessors to be the total taxable value of land and additions on the property. | Land | Improvement |
|---|---|---|---|---|
| 2023 | $3,650 | $461,800 | $125,000 | $336,800 |
| 2022 | $3,369 | $336,100 | $80,000 | $256,100 |
| 2021 | $3,358 | $336,100 | $80,000 | $256,100 |
| 2020 | $3,351 | $336,100 | $80,000 | $256,100 |
| 2019 | $3,335 | $336,100 | $80,000 | $256,100 |
| 2018 | $2,943 | $218,700 | $60,000 | $158,700 |
| 2017 | $2,894 | $218,700 | $60,000 | $158,700 |
| 2016 | $2,884 | $218,700 | $60,000 | $158,700 |
| 2015 | $2,873 | $218,700 | $60,000 | $158,700 |
| 2014 | $2,929 | $223,200 | $60,000 | $163,200 |
Property History
| Date | Event | Price | Change | Sq Ft Price |
|---|---|---|---|---|
| 04/19/2025 04/19/25 | For Sale | $644,500 | -- | $238 / Sq Ft |
Deed History
| Date | Type | Sale Price | Title Company |
|---|---|---|---|
| Warranty Deed | $190,000 | -- |
Mortgage History
| Date | Status | Loan Amount | Loan Type |
|---|---|---|---|
| Open | $372,744 | VA | |
| Closed | $364,997 | VA | |
| Closed | $354,513 | VA | |
| Closed | $340,890 | VA | |
| Closed | $240,812 | VA | |
| Closed | $13,943 | Future Advance Clause Open End Mortgage | |
| Closed | $20,000 | Unknown | |
| Closed | $192,000 | Unknown | |
| Closed | $48,000 | Unknown | |
| Closed | $23,020 | Unknown | |
| Closed | $178,800 | Unknown | |
| Closed | $44,700 | Stand Alone Second | |
| Closed | $209,000 | Unknown | |
| Closed | $205,000 | Unknown | |
| Closed | $193,698 | VA |
Similar Homes in the area
Source: Canopy MLS (Canopy Realtor® Association)
MLS Number: 4246690
APN: 229-313-61
- 8402 Albury Walk Ln
- 8523 Albury Walk Ln
- 9331 Hanworth Trace Dr
- 8432 Newton Ln
- 10015 Garrison Watch Ave Unit 168
- 9422 Ridgeforest Dr
- 7924 Pemswood St
- 8201 Tonawanda Dr
- 9128 Summer Club Rd
- 16919 Hedgerow Park Rd Unit 136
- 9713 Autumn Applause Dr
- 8416 Highgrove St
- 9726 Woodend Ct
- 9514 Wheatfield Rd
- 104 Kentmore Dr
- 8724 Highgrove St
- 14021 Eldon Dr
- 9652 Wheatfield Rd
- 8703 Ellington Park Dr
- 8622 Ellington Park Dr
