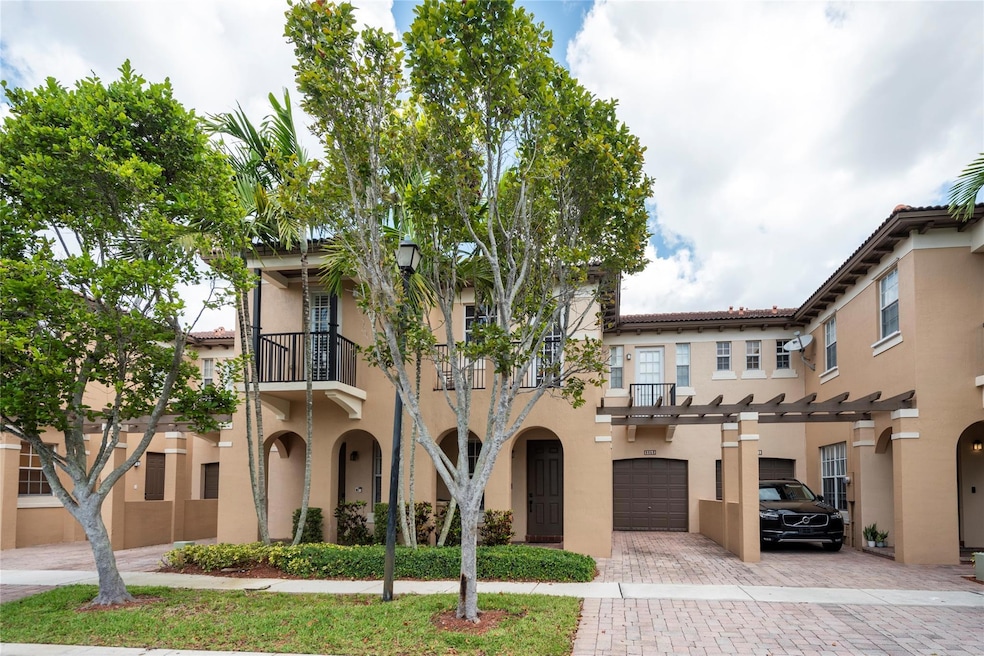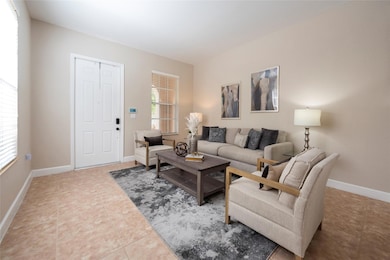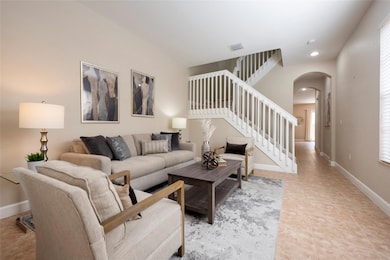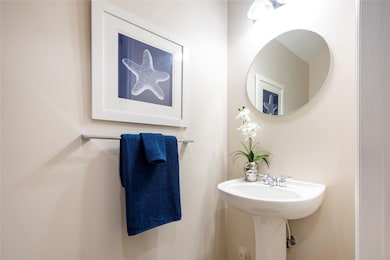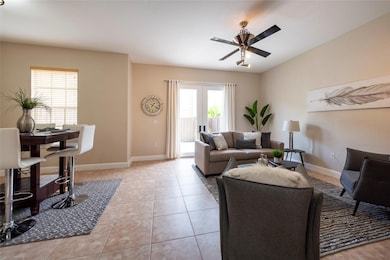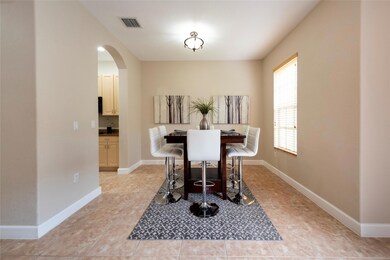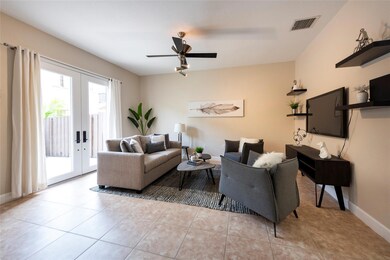
Estimated payment $3,758/month
Highlights
- Vaulted Ceiling
- Attic
- Breakfast Area or Nook
- Western High School Rated A-
- Community Pool
- Hurricane or Storm Shutters
About This Home
TRUE PERFECTION!! This Exquisite 3-Bed, 2.5 Bath, Laundry Room, 1-Car Garage, paver Driveway. Townhome is substantially Remodeled. Halo Touch Smart Lock Key or Keyless Entry. Granite Countertops in Kitchen with Modern Black Appliances and Fixtures. Entirely Remodeled Primary Ensuite bathroom is Absolutely Stunning with Quartz Counter tops, 24X24 porcelain floor Tiles, Dual Sinks, Touch and Sensor Pivot lights, TV with remote, Neptune Air Tub 43 Active-air micro jets, 5'x3' Shower with Rain Shower, 4 massage shower Jets, and much more! Washer and Dryer Upstairs near all bedrooms. All Bedroom balconies have Impact Doors. Huge Fenced enclosed back Patio with Tumbled marble. Community Features Gorgeous Pool, a Playground for family Fun! The HOA includes High Speed Internet + Alarm System
Townhouse Details
Home Type
- Townhome
Est. Annual Taxes
- $3,860
Year Built
- Built in 2005
HOA Fees
- $310 Monthly HOA Fees
Parking
- 1 Car Attached Garage
- Garage Door Opener
- Guest Parking
Interior Spaces
- 1,912 Sq Ft Home
- 2-Story Property
- Vaulted Ceiling
- Ceiling Fan
- Blinds
- French Doors
- Family Room
- Florida or Dining Combination
- Utility Room
- Home Security System
- Attic
Kitchen
- Breakfast Area or Nook
- Electric Range
- Microwave
- Dishwasher
- Disposal
Flooring
- Carpet
- Tile
Bedrooms and Bathrooms
- 3 Bedrooms
- Stacked Bedrooms
- Closet Cabinetry
- Walk-In Closet
- Dual Sinks
- Separate Shower in Primary Bathroom
Laundry
- Laundry Room
- Washer and Dryer
Outdoor Features
- Patio
Schools
- Silver Ridge Elementary School
- Indian Ridge Middle School
- Western High School
Utilities
- Central Heating and Cooling System
- Electric Water Heater
Listing and Financial Details
- Assessor Parcel Number 504128350480
Community Details
Overview
- Association fees include common areas, ground maintenance, parking, pool(s), recreation facilities
- Cimarron Subdivision
Recreation
- Community Pool
Pet Policy
- Pets Allowed
Security
- Hurricane or Storm Shutters
- Impact Glass
- Fire and Smoke Detector
Map
Home Values in the Area
Average Home Value in this Area
Tax History
| Year | Tax Paid | Tax Assessment Tax Assessment Total Assessment is a certain percentage of the fair market value that is determined by local assessors to be the total taxable value of land and additions on the property. | Land | Improvement |
|---|---|---|---|---|
| 2025 | $3,969 | $222,770 | -- | -- |
| 2024 | $3,860 | $216,500 | -- | -- |
| 2023 | $3,860 | $210,200 | $0 | $0 |
| 2022 | $3,522 | $204,080 | $0 | $0 |
| 2021 | $3,454 | $198,140 | $0 | $0 |
| 2020 | $3,469 | $195,410 | $0 | $0 |
| 2019 | $3,331 | $191,020 | $0 | $0 |
| 2018 | $3,211 | $187,460 | $0 | $0 |
| 2017 | $3,122 | $183,610 | $0 | $0 |
| 2016 | $3,080 | $179,840 | $0 | $0 |
| 2015 | $3,138 | $178,590 | $0 | $0 |
| 2014 | $3,149 | $177,180 | $0 | $0 |
| 2013 | -- | $174,570 | $39,980 | $134,590 |
Property History
| Date | Event | Price | Change | Sq Ft Price |
|---|---|---|---|---|
| 01/19/2025 01/19/25 | Price Changed | $560,000 | -8.2% | $293 / Sq Ft |
| 07/09/2024 07/09/24 | For Sale | $610,000 | -- | $319 / Sq Ft |
Deed History
| Date | Type | Sale Price | Title Company |
|---|---|---|---|
| Warranty Deed | $375,000 | -- | |
| Special Warranty Deed | $294,900 | Universal Land Title |
Mortgage History
| Date | Status | Loan Amount | Loan Type |
|---|---|---|---|
| Open | $279,600 | New Conventional | |
| Closed | $232,000 | New Conventional | |
| Previous Owner | $300,000 | Fannie Mae Freddie Mac | |
| Previous Owner | $265,300 | Fannie Mae Freddie Mac |
Similar Homes in Davie, FL
Source: BeachesMLS (Greater Fort Lauderdale)
MLS Number: F10449725
APN: 50-41-28-35-0480
- 4291 S Pine Island Rd
- 0 Orange Dr
- 4263 S Pine Island Rd
- 8455 SW 42nd Ct
- 4206 SW 87th Terrace Unit 4206
- 4169 SW 85th Ave Unit 3
- 4900 SW 88th Terrace
- 4149 S Pine Island Rd
- 4173 SW 87th Terrace Unit 4173
- 4143 S Pine Island Rd Unit 4143
- 8674 SW 50th St
- 8668 SW 50th St
- 8527 Old Country Manor Unit 508
- 4051 SW 84th Terrace
- 8850 SW 49th Place
- 8638 Bridle Path Ct Unit 203
- 8512 Old Country Manor Unit 231
- 8521 Old Country Manor Unit 529
- 3960 SW 84th Terrace
- 4455 Parkside Rd
