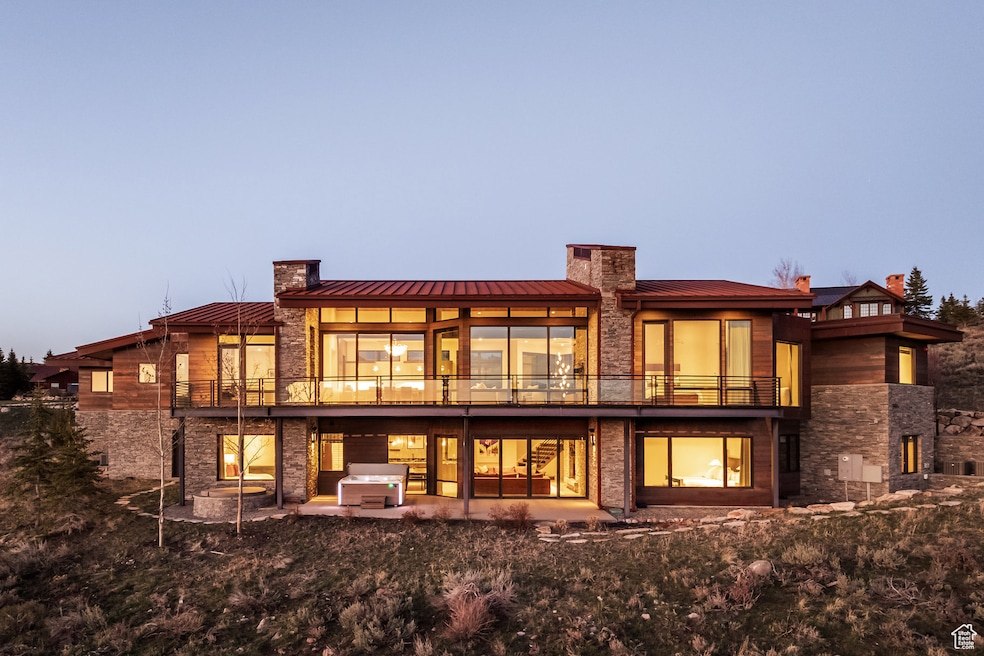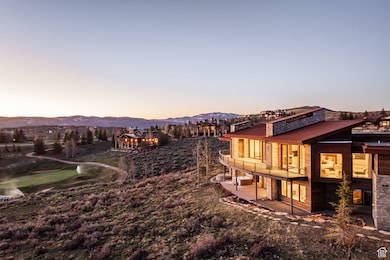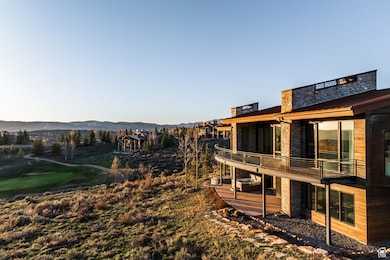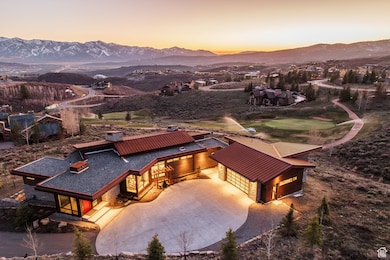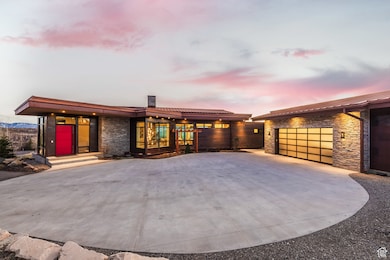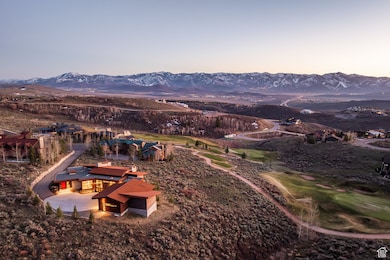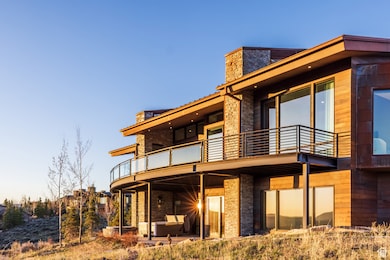
8654 N Sunset Cir Unit 35 Park City, UT 84098
Estimated payment $46,563/month
Highlights
- Concierge
- Golf Course Community
- Spa
- North Summit Middle School Rated A-
- 24-Hour Security
- Gated Community
About This Home
Welcome to 8654 Sunset Circle-an exceptional, newly constructed Upwall-designed residence, perfectly positioned above 2 golf holes, at the end of a quiet cul-de-sac on a rare, 1.55-acre lot in Wapiti Canyon. Offering unrivaled privacy and seclusion, this home is surrounded by expansive ski run views and open space, creating a true family retreat within the gates of Promontory. Spanning 6,150 sq ft, this 5-bed 6-bath home features a chef's kitchen, main-level primary suite, a dedicated office, and a spacious bunk room with four full-sized beds-ideal for hosting. An elevated design showcases breathtaking views from nearly every room, with a sprawling deck featuring sleek glass railings that preserve the panoramic sightlines and minimize weather intrusion. Impeccable details include designer lighting, white oak flooring, radiant heat, custom tile and wallpaper throughout. Perfect for your adventures in any season, the property also has a heated garage with custom storage, a heated motor court, and a hot tub. Top-tier furnishings are included (at list price), making this an effortless, move-in-ready opportunity. With a Full Golf Membership available via separate transaction (skip the 140+ wait list), this home presents a rare opportunity to own now, a secluded luxury retreat in one of Park City's most prestigious gated communities. Schedule your private showing today.
Home Details
Home Type
- Single Family
Est. Annual Taxes
- $24,653
Year Built
- Built in 2020
Lot Details
- 1.55 Acre Lot
- Cul-De-Sac
- Xeriscape Landscape
- Private Lot
- Secluded Lot
- Sloped Lot
- Property is zoned Single-Family
HOA Fees
- $500 Monthly HOA Fees
Parking
- 3 Car Attached Garage
- Open Parking
Property Views
- Mountain
- Valley
Home Design
- Metal Roof
- Stone Roof
- Metal Siding
- Stone Siding
Interior Spaces
- 6,158 Sq Ft Home
- 2-Story Property
- Wet Bar
- Central Vacuum
- Vaulted Ceiling
- Ceiling Fan
- 3 Fireplaces
- Self Contained Fireplace Unit Or Insert
- Includes Fireplace Accessories
- Shades
- Blinds
- French Doors
- Sliding Doors
- Entrance Foyer
- Smart Doorbell
- Great Room
- Den
Kitchen
- Double Oven
- Gas Oven
- Built-In Range
- Microwave
- Freezer
- Granite Countertops
- Disposal
- Instant Hot Water
Flooring
- Wood
- Carpet
- Radiant Floor
- Concrete
- Tile
Bedrooms and Bathrooms
- 5 Bedrooms | 1 Primary Bedroom on Main
- Walk-In Closet
- Hydromassage or Jetted Bathtub
- Bathtub With Separate Shower Stall
Laundry
- Dryer
- Washer
Basement
- Walk-Out Basement
- Basement Fills Entire Space Under The House
- Natural lighting in basement
Home Security
- Alarm System
- Smart Thermostat
- Fire and Smoke Detector
Outdoor Features
- Spa
- Covered patio or porch
Schools
- South Summit Elementary And Middle School
- South Summit High School
Utilities
- Humidifier
- Forced Air Heating and Cooling System
- Radiant Heating System
- Natural Gas Connected
Additional Features
- Sprinkler System
- Property is near a golf course
Listing and Financial Details
- Assessor Parcel Number WCAN-I-35-AM
Community Details
Overview
- Morgan Reese Association, Phone Number (435) 333-4063
- Wapiti Canyon Phase I Subdivision
Amenities
- Concierge
- Community Fire Pit
- Community Barbecue Grill
- Picnic Area
- Clubhouse
Recreation
- Golf Course Community
- Bocce Ball Court
- Community Playground
- Community Pool
- Horse Trails
- Hiking Trails
- Bike Trail
- Snow Removal
Security
- 24-Hour Security
- Controlled Access
- Gated Community
Map
Home Values in the Area
Average Home Value in this Area
Property History
| Date | Event | Price | Change | Sq Ft Price |
|---|---|---|---|---|
| 04/23/2025 04/23/25 | For Sale | $7,900,000 | -- | $1,283 / Sq Ft |
Similar Homes in Park City, UT
Source: UtahRealEstate.com
MLS Number: 2079750
- 8654 N Sunset Cir
- 4693 Pinnacle Sky Loop
- 4220 Pinnacle Sky Loop
- 3575 E Wapiti Canyon Rd
- 8531 N Ranch Garden Rd
- 3058 E Wapiti Canyon Rd
- 8806 Sun Spark Ct Unit 57
- 8806 Sun Spark Ct
- 3081 Daydream Ct Unit 26
- 3081 Daydream Ct
- 3172 E Wapiti Canyon Rd
- 8544 N Promontory Ranch Rd
- 8435 N Ranch Garden Rd
- 8794 Silver Light Ln Unit 47
- 8794 Silver Light Ln
- 3228 E Wapiti Canyon Rd Unit 54
- 3228 E Wapiti Canyon Rd
- 8976 N Promontory Ranch Rd
- 3270 Central Pacific Trail
- 8926 N Promontory Ridge Dr Unit 5
