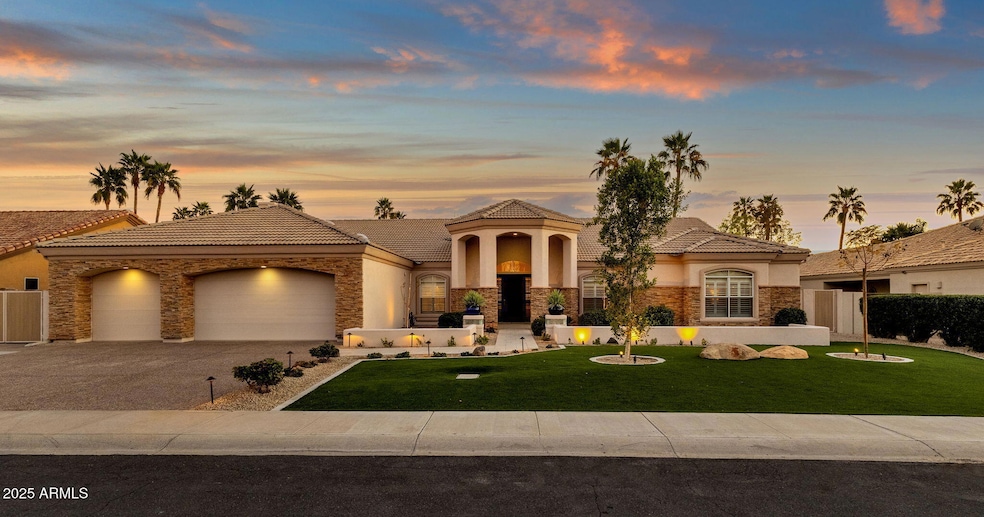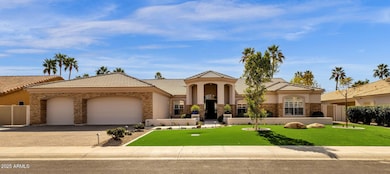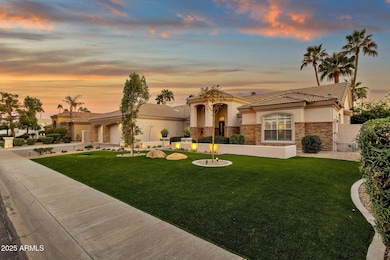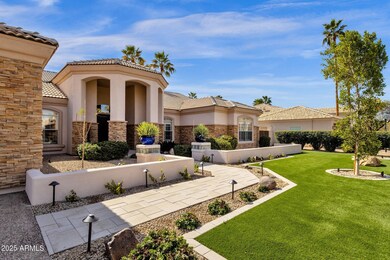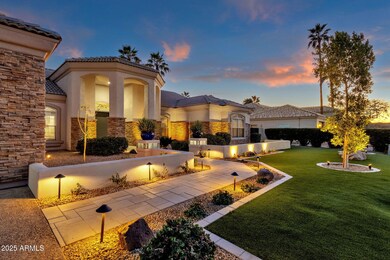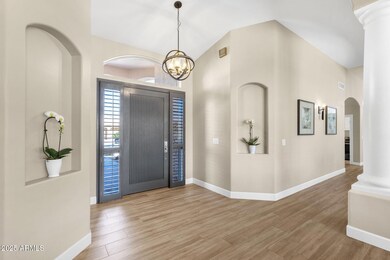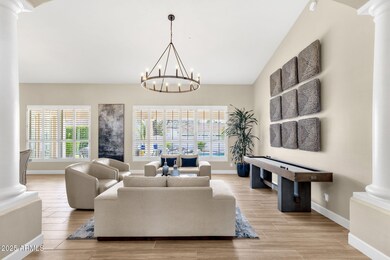
8657 E Aster Dr Scottsdale, AZ 85260
Estimated payment $10,538/month
Highlights
- Private Pool
- Fireplace in Primary Bedroom
- Dual Vanity Sinks in Primary Bathroom
- Sonoran Sky Elementary School Rated A
- Eat-In Kitchen
- Cooling Available
About This Home
Welcome to this exquisite 4-bedroom, 3-bathroom home, offering 3,432 sq. ft. of luxury living in the highly coveted Cactus Corridor.
Entering the home, you're greeted by soaring vaulted ceilings, setting the tone for the open and airy floor plan. The breathtaking chef's kitchen, where two-tone cabinetry, Imperio Quartz countertops, and a custom Allure White Quartzite island create the perfect space for cooking and gathering. Professional-grade appliances include a dual fuel range, convection microwave, and a 42'' built-in Dacor refrigerator.
The kitchen opens seamlessly into a grand family room with vaulted ceilings and a stunning fireplace wrapped in stacked quartzite stone. A formal living and dining room, bathed in natural light, offers the ideal setting for entertaining. Unwind in the spa-like master suite, featuring a freestanding tub, luxurious marble shower, and Matarazzo marble countertops. Thoughtfully designed for comfort and style, this home is move-in ready with designer finishes throughout.
Outside is your own private backyard retreat, where lush palm trees, mature citrus trees, and low-maintenance turf frame a tranquil waterfall cascading into a sparkling pool.
A spacious 3-car garage provides ample storage, while elegant upgrades throughout make this home truly special. Reach out today as this home will not last!
Home Details
Home Type
- Single Family
Est. Annual Taxes
- $5,307
Year Built
- Built in 1990
Lot Details
- 0.29 Acre Lot
- Block Wall Fence
- Artificial Turf
- Sprinklers on Timer
HOA Fees
- $78 Monthly HOA Fees
Parking
- 3 Car Garage
Home Design
- Wood Frame Construction
- Tile Roof
- Stucco
Interior Spaces
- 3,432 Sq Ft Home
- 1-Story Property
- Gas Fireplace
- Living Room with Fireplace
- 2 Fireplaces
Kitchen
- Eat-In Kitchen
- Gas Cooktop
- Built-In Microwave
- Kitchen Island
Flooring
- Carpet
- Tile
Bedrooms and Bathrooms
- 4 Bedrooms
- Fireplace in Primary Bedroom
- Primary Bathroom is a Full Bathroom
- 3 Bathrooms
- Dual Vanity Sinks in Primary Bathroom
- Bathtub With Separate Shower Stall
Pool
- Private Pool
Schools
- Sonoran Sky Elementary School
- Desert Shadows Middle School
- Horizon High School
Utilities
- Cooling Available
- Heating System Uses Natural Gas
- High Speed Internet
- Cable TV Available
Community Details
- Association fees include ground maintenance
- Astoria Association, Phone Number (623) 748-7595
- Astoria Subdivision
Listing and Financial Details
- Tax Lot 17
- Assessor Parcel Number 175-12-227
Map
Home Values in the Area
Average Home Value in this Area
Tax History
| Year | Tax Paid | Tax Assessment Tax Assessment Total Assessment is a certain percentage of the fair market value that is determined by local assessors to be the total taxable value of land and additions on the property. | Land | Improvement |
|---|---|---|---|---|
| 2025 | $5,307 | $74,605 | -- | -- |
| 2024 | $6,540 | $71,053 | -- | -- |
| 2023 | $6,540 | $96,860 | $19,370 | $77,490 |
| 2022 | $6,456 | $76,920 | $15,380 | $61,540 |
| 2021 | $6,574 | $70,460 | $14,090 | $56,370 |
| 2020 | $6,392 | $66,650 | $13,330 | $53,320 |
| 2019 | $5,841 | $62,670 | $12,530 | $50,140 |
| 2018 | $5,665 | $58,180 | $11,630 | $46,550 |
| 2017 | $5,390 | $57,620 | $11,520 | $46,100 |
| 2016 | $5,327 | $54,230 | $10,840 | $43,390 |
| 2015 | $5,049 | $50,620 | $10,120 | $40,500 |
Property History
| Date | Event | Price | Change | Sq Ft Price |
|---|---|---|---|---|
| 04/09/2025 04/09/25 | Price Changed | $1,795,000 | -5.5% | $523 / Sq Ft |
| 02/22/2025 02/22/25 | For Sale | $1,900,000 | +91.0% | $554 / Sq Ft |
| 08/25/2020 08/25/20 | Sold | $995,000 | 0.0% | $290 / Sq Ft |
| 07/27/2020 07/27/20 | Pending | -- | -- | -- |
| 07/23/2020 07/23/20 | For Sale | $995,000 | 0.0% | $290 / Sq Ft |
| 07/19/2020 07/19/20 | Pending | -- | -- | -- |
| 07/11/2020 07/11/20 | For Sale | $995,000 | -- | $290 / Sq Ft |
Deed History
| Date | Type | Sale Price | Title Company |
|---|---|---|---|
| Warranty Deed | -- | None Listed On Document | |
| Warranty Deed | $995,000 | First Arizona Title Agency | |
| Special Warranty Deed | $778,000 | Chicago Title Agency Inc | |
| Warranty Deed | $765,000 | Chicago Title Agency | |
| Warranty Deed | $725,000 | Grand Canyon Title Agency | |
| Warranty Deed | $630,000 | Grand Canyon Title Agency | |
| Bargain Sale Deed | -- | None Available | |
| Warranty Deed | -- | -- | |
| Warranty Deed | $480,000 | Grand Canyon Title Agency In | |
| Warranty Deed | $362,500 | First American Title | |
| Joint Tenancy Deed | $369,000 | Fidelity Title |
Mortgage History
| Date | Status | Loan Amount | Loan Type |
|---|---|---|---|
| Previous Owner | $696,500 | New Conventional | |
| Previous Owner | $622,400 | Construction | |
| Previous Owner | $660,000 | Construction | |
| Previous Owner | $505,000 | Adjustable Rate Mortgage/ARM | |
| Previous Owner | $500,000 | Credit Line Revolving | |
| Previous Owner | $326,250 | New Conventional | |
| Previous Owner | $265,000 | New Conventional |
Similar Homes in Scottsdale, AZ
Source: Arizona Regional Multiple Listing Service (ARMLS)
MLS Number: 6824924
APN: 175-12-227
- 8638 E Dahlia Dr
- 8644 E Sweetwater Ave
- 8689 E Windrose Dr
- 8807 E Dahlia Dr
- 8924 E Charter Oak Dr
- 8935 E Larkspur Dr
- 8515 E Sutton Dr
- 12286 N 86th Place
- 9009 E Sahuaro Dr
- 8861 E Sutton Dr
- 13454 N 88th Place
- 8925 E Ann Way Unit 5
- 8928 E Wethersfield Rd Unit 4
- 8911 E Sutton Dr
- 9032 E Larkspur Dr
- 8951 E Wethersfield Rd Unit 34
- 13670 N 85th Place
- 8575 E Sharon Dr
- 8984 E Sutton Dr
- 8946 E Voltaire Dr
