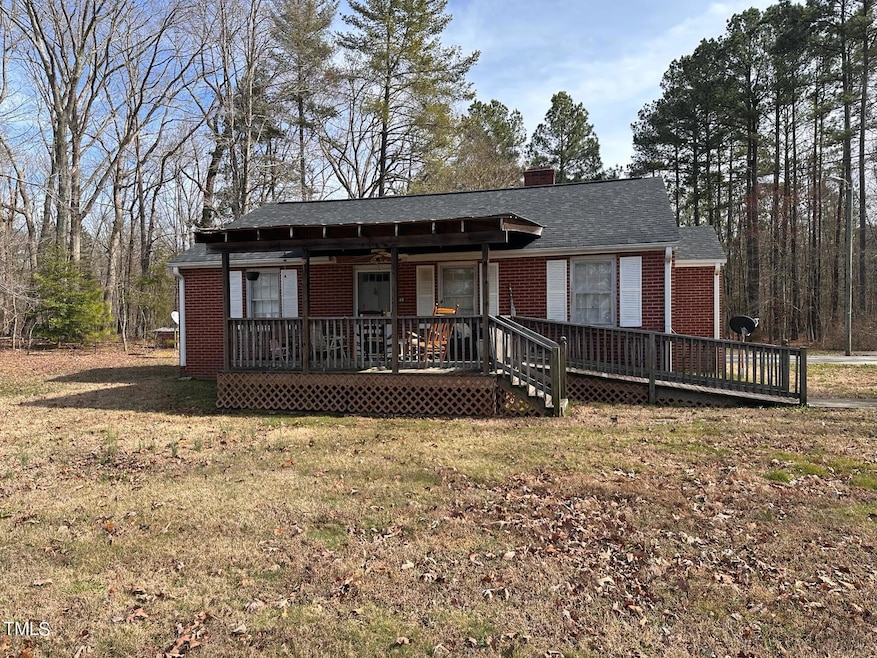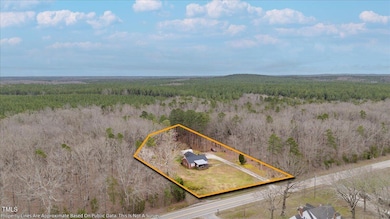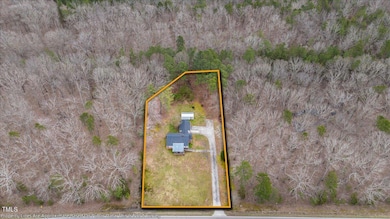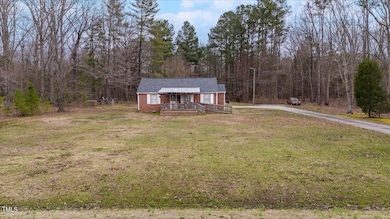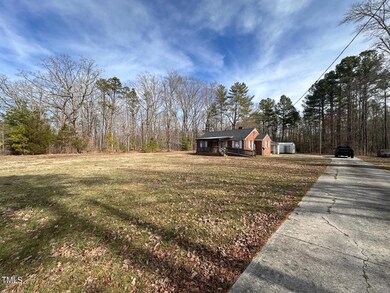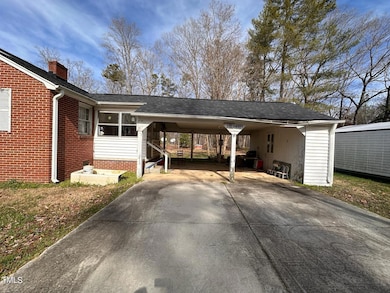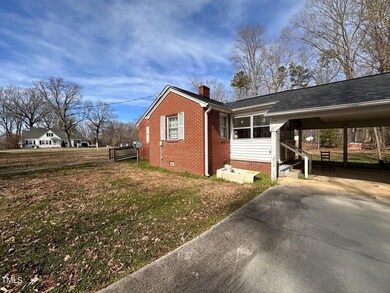
8658 U S 15 Oxford, NC 27565
Highlights
- Ranch Style House
- Private Yard
- Covered patio or porch
- Wood Flooring
- No HOA
- Double Oven
About This Home
As of May 2024Attention investors! Here's your chance to seize a lucrative fixer-upper opportunity nestled on a generous .92+/- acre lot in a serene rural setting with a WORKSHOP. ***NEW ROOF in 2022!*** Enjoy the freedom of no city taxes, no restrictions, and no HOA dues, offering endless possibilities for customization and development.
This 2-bedroom, 1-bathroom brick ranch home comes complete with a concrete driveway, 2-car carport, storage space, and a workshop, providing ample room for storage and projects. The floored attic makes for great storage, too!
The inside has hardwood floors that are in pretty great shape!
While the interior requires updates and renovations, including addressing some wood rot and other repairs, this property presents a prime investment prospect for those with a vision for improvement.
The septic was pumped in Fall 2023.
Given the nature of the work needed, cash or commercial loans are recommended (and preferred) for the purchase of this property. While a conventional loan may be feasible, it's important to note that guarantees if the loan will work out cannot be provided.
Don't miss out on this exceptional opportunity to capitalize on potential returns. Schedule a showing today and explore the possibilities of this promising investment!
Home Details
Home Type
- Single Family
Est. Annual Taxes
- $541
Year Built
- Built in 1958
Lot Details
- 0.92 Acre Lot
- Property fronts a state road
- Private Yard
- Back and Front Yard
Home Design
- Ranch Style House
- Fixer Upper
- Brick Veneer
- Architectural Shingle Roof
- Lead Paint Disclosure
Interior Spaces
- 1,096 Sq Ft Home
- Ceiling Fan
- Living Room with Fireplace
- Pull Down Stairs to Attic
Kitchen
- Double Oven
- Dishwasher
Flooring
- Wood
- Vinyl
Bedrooms and Bathrooms
- 2 Bedrooms
- 1 Full Bathroom
Laundry
- Laundry Room
- Laundry on main level
Parking
- 6 Parking Spaces
- 2 Attached Carport Spaces
- Parking Pad
- Private Driveway
- Paved Parking
- 4 Open Parking Spaces
Outdoor Features
- Covered patio or porch
- Separate Outdoor Workshop
- Rain Gutters
Schools
- Stovall Shaw Elementary School
- N Granville Middle School
- Webb High School
Utilities
- Central Heating and Cooling System
- Well
- Septic Tank
- Septic System
Community Details
- No Home Owners Association
Listing and Financial Details
- Assessor Parcel Number 1929-00-888-151
Map
Home Values in the Area
Average Home Value in this Area
Property History
| Date | Event | Price | Change | Sq Ft Price |
|---|---|---|---|---|
| 05/20/2024 05/20/24 | Sold | $130,000 | -7.1% | $119 / Sq Ft |
| 04/03/2024 04/03/24 | Pending | -- | -- | -- |
| 03/05/2024 03/05/24 | For Sale | $139,900 | -- | $128 / Sq Ft |
Similar Homes in Oxford, NC
Source: Doorify MLS
MLS Number: 10015135
- 0 Us Hwy 15 Unit 10044976
- 9171 Us Hwy 15
- 0 Tilley Rd
- 9056 Hicksboro Rd
- 3183 Calley Dr
- 4193 Ji Oakes Rd
- 0000 Reavis Rd
- 8163 Crawford Currin Rd
- 15034 U S 15
- 9960 Lakeside Terrace
- 0 Little Mountain Creek Rd Unit 10078650
- 18 Lakeside Terrace
- 9966 Lakeside Terrace
- 9971 Lakeside Terrace
- 9968 Lakeside Terrace
- 3003 Jonathans Landing
- 3005 Jonathans Landing
- Lot 30 Jonathan's Landing
- . Sam Young Rd
- 00 Island Creek Estates Rd
