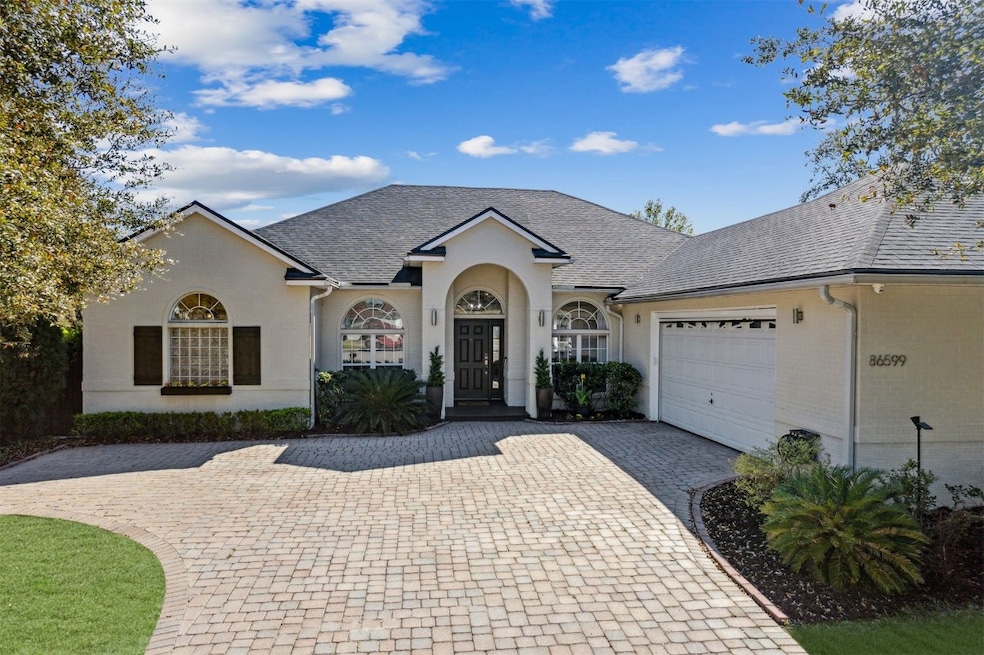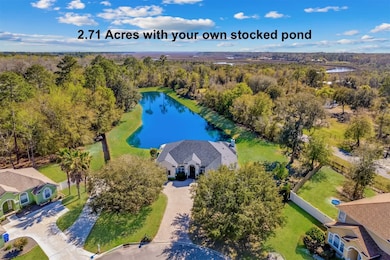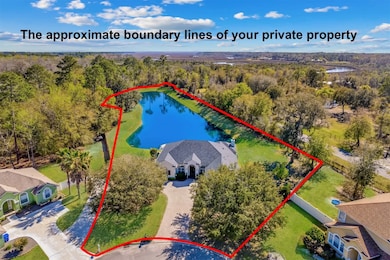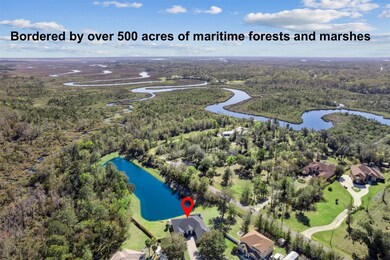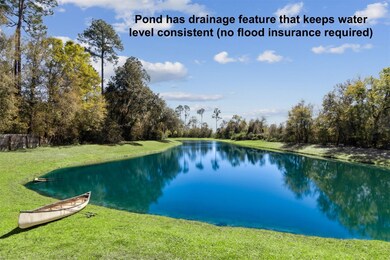
86599 Meadowwood Dr Yulee, FL 32097
Amelia Island NeighborhoodEstimated payment $4,019/month
Highlights
- Spa
- Home fronts a pond
- 2.71 Acre Lot
- Yulee Elementary School Rated A-
- RV Access or Parking
- Deck
About This Home
Nestled at the end of a private cul-de-sac, this exceptional home offers NEARLY THREE ACRES of tranquility, overlooking a serene pond and surrounded by 500+ acres of maritime forest and marsh. Well-maintained, it comes with NEW A/C (2024) AND ROOF (2023), along with premium upgrades like Hardie board siding, a paver driveway, and oversized windows throughout that seamlessly blend indoor and outdoor living. Inside, the OPEN-CONCEPT DESIGN enhances light and flow, while sophisticated finishes—like textured grasscloth wall paper, shiplap, and artistic accent walls—add depth and character. Walnut-hued plank flooring throughout—NO CARPET!—adds warmth and elegance. Premium features abound: enjoy 10-foot ceilings, a FIREPLACE-adorned family room and a coastal-inspired kitchen, impressive with Calacatta white QUARTZ countertops and Shaker-style white cabinetry, all oriented toward mesmerizing pond views. The master suite is a true retreat, with panoramic views of the pond and a spacious spa-like bath (all baths feature quartz vanities). The expansive backyard and pond is the show stopper though. The LARGE COVERED DECK is the perfect spot to enjoy morning coffee or a sunset cookout, offering a front-row seat to nature’s breathtaking beauty. The stocked pond is clean of invasive weeds and offers fantastic fishing and incredible bird watching! Best of all, the pond has a drainage feature keeping the water level consistent, so no flood insurance is required. With large side yards offering space for a pool, the possibilities are endless. Just five minutes from top-rated schools and a short drive to Amelia Island’s award-winning beaches and charming historic downtown, this home offers the perfect blend of seclusion and convenience.
Home Details
Home Type
- Single Family
Est. Annual Taxes
- $6,149
Year Built
- Built in 2005
Lot Details
- 2.71 Acre Lot
- Home fronts a pond
- Fenced
- Sprinkler System
- Property is zoned RS-1
HOA Fees
- $18 Monthly HOA Fees
Parking
- 2 Car Garage
- RV Access or Parking
Home Design
- Shingle Roof
Interior Spaces
- 2,208 Sq Ft Home
- 1-Story Property
- Ceiling Fan
- Fireplace
- Insulated Windows
- Blinds
Kitchen
- Stove
- Microwave
- Dishwasher
- Disposal
Bedrooms and Bathrooms
- 4 Bedrooms
- Split Bedroom Floorplan
- 3 Full Bathrooms
Laundry
- Dryer
- Washer
Outdoor Features
- Spa
- Deck
- Patio
- Rear Porch
Utilities
- Cooling Available
- Heat Pump System
- Water Softener is Owned
Community Details
- Meadowfield Subdivision
- Property is near a preserve or public land
Listing and Financial Details
- Assessor Parcel Number 38-2N-27-1332-0041-0000
Map
Home Values in the Area
Average Home Value in this Area
Tax History
| Year | Tax Paid | Tax Assessment Tax Assessment Total Assessment is a certain percentage of the fair market value that is determined by local assessors to be the total taxable value of land and additions on the property. | Land | Improvement |
|---|---|---|---|---|
| 2024 | $6,149 | $417,491 | $81,250 | $336,241 |
| 2023 | $6,149 | $420,369 | $81,250 | $339,119 |
| 2022 | $4,943 | $328,517 | $75,000 | $253,517 |
| 2021 | $2,804 | $218,878 | $0 | $0 |
| 2020 | $2,796 | $215,856 | $0 | $0 |
| 2019 | $2,753 | $211,003 | $0 | $0 |
| 2018 | $2,725 | $207,069 | $0 | $0 |
| 2017 | $1,493 | $137,729 | $0 | $0 |
Property History
| Date | Event | Price | Change | Sq Ft Price |
|---|---|---|---|---|
| 04/03/2025 04/03/25 | Pending | -- | -- | -- |
| 03/17/2025 03/17/25 | For Sale | $625,000 | +45.3% | $283 / Sq Ft |
| 12/17/2023 12/17/23 | Off Market | $430,000 | -- | -- |
| 12/17/2023 12/17/23 | Off Market | $510,000 | -- | -- |
| 08/18/2023 08/18/23 | Sold | $510,000 | -1.0% | $231 / Sq Ft |
| 07/04/2023 07/04/23 | Pending | -- | -- | -- |
| 06/30/2023 06/30/23 | For Sale | $515,000 | +22.9% | $233 / Sq Ft |
| 04/06/2021 04/06/21 | For Sale | $419,000 | -2.6% | $190 / Sq Ft |
| 04/05/2021 04/05/21 | Sold | $430,000 | -- | $195 / Sq Ft |
| 02/22/2021 02/22/21 | Pending | -- | -- | -- |
Deed History
| Date | Type | Sale Price | Title Company |
|---|---|---|---|
| Warranty Deed | $510,000 | Guardian Title | |
| Warranty Deed | $430,000 | Guardian Title & Trust Inc | |
| Warranty Deed | $260,000 | Attorney | |
| Warranty Deed | $260,000 | Attorney | |
| Corporate Deed | $276,400 | First American Title Ins Co |
Mortgage History
| Date | Status | Loan Amount | Loan Type |
|---|---|---|---|
| Open | $510,000 | New Conventional | |
| Previous Owner | $415,240 | VA | |
| Previous Owner | $255,290 | FHA | |
| Previous Owner | $75,000 | Credit Line Revolving | |
| Previous Owner | $159,000 | New Conventional | |
| Previous Owner | $50,000 | Stand Alone Second | |
| Previous Owner | $221,070 | Fannie Mae Freddie Mac |
Similar Homes in Yulee, FL
Source: Amelia Island - Nassau County Association of REALTORS®
MLS Number: 111588
APN: 38-2N-27-1332-0041-0000
- 86608 Meadowwood Dr
- 85540 Bostick Wood Dr
- 85738 Bostick Wood Dr
- 86183 Meadowfield Bluffs Rd
- 86184 Meadowridge Ct
- 86198 Meadowwood Dr
- 86301 Eastport Dr
- 85076 Bostick Wood Dr
- 85250 Miner Rd
- 86305 Meadowfield Bluffs Rd
- 85073 Bostick Wood Dr
- 86055 Creekwood Dr
- 86183 Hampton Bays Dr
- 86363 Meadowfield Bluffs Rd
- 86200 Jagged Trail
- 85488 Miner Rd
- 85778 Kirkland Rd
- 85484 Miner Rd
- 85518 Duane Rd
- 86647 N Hampton Club Way
