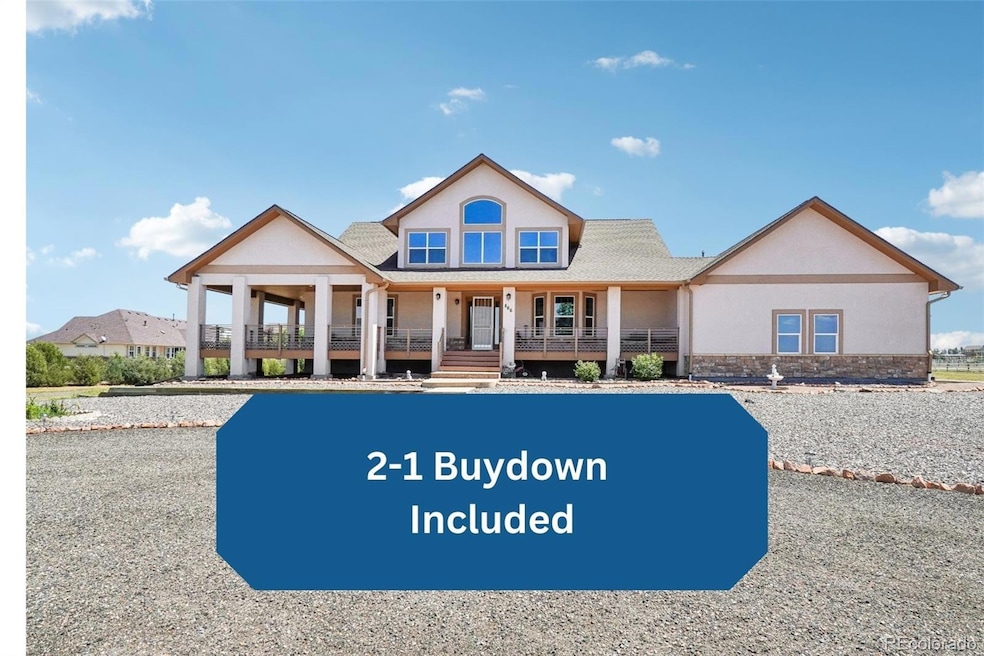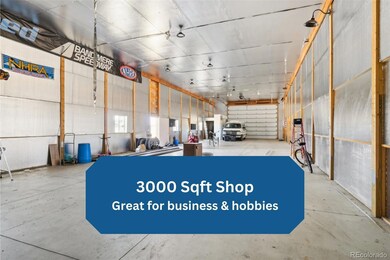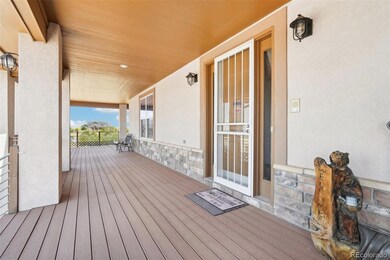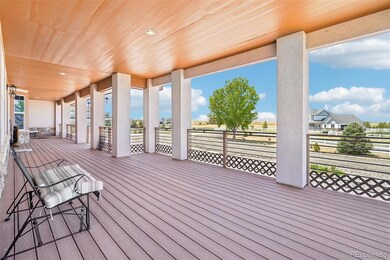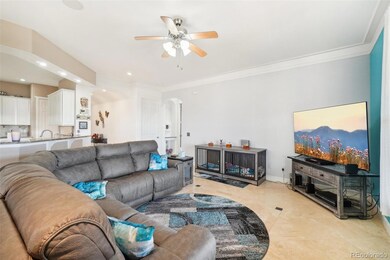866 Imboden Rd Watkins, CO 80137
Highlights
- RV Garage
- Pasture Views
- Deck
- Primary Bedroom Suite
- Fireplace in Bedroom
- Traditional Architecture
About This Home
As of December 2024*** NOW OFFERING A 2-1 Interest Rate Buy-down, please reach out for details ***
Welcome to your dream home in the tranquil Watkins Farm community, where this exceptional property spans 2.41 acres of beautifully landscaped grounds. The residence features 6 spacious bedrooms, a dedicated office, and an in-law suite with its own living room, kitchen, and washer and dryer, offering both luxury and convenience. Modern living is elevated with energy-efficient geothermal heating and cooling, alongside solar panels for a sustainable lifestyle. Additionally, a large 3000 sqft workshop on the property provides ample space for hobbies, business, and storage, big enough to fit a couple semi-trucks. This home blends sophisticated design with practical features, creating a perfect sanctuary for comfort and efficiency. On top of this, the seller plans to include both washer/dryer sets, 3 refrigerators, and the riding lawn mower!
Last Agent to Sell the Property
Andrew Reynolds
Thrive Real Estate Group Brokerage Email: areynolds@thrivedenver.com,970-589-2265 License #100102899

Home Details
Home Type
- Single Family
Est. Annual Taxes
- $5,133
Year Built
- Built in 2007
Lot Details
- 2.41 Acre Lot
- Dog Run
- Property is Fully Fenced
- Level Lot
- Private Yard
HOA Fees
- $30 Monthly HOA Fees
Parking
- 9 Car Attached Garage
- Parking Storage or Cabinetry
- Insulated Garage
- Lighted Parking
- Dry Walled Garage
- Tandem Parking
- Epoxy
- Exterior Access Door
- Circular Driveway
- Gravel Driveway
- RV Garage
Property Views
- Pasture
- Mountain
Home Design
- Traditional Architecture
- Composition Roof
- Stucco
Interior Spaces
- 2-Story Property
- Sound System
- Ceiling Fan
- Window Treatments
- Entrance Foyer
- Family Room with Fireplace
- 2 Fireplaces
- Living Room
- Dining Room
- Home Office
- Unfinished Basement
- Sump Pump
Kitchen
- Double Oven
- Cooktop
- Microwave
- Dishwasher
- Kitchen Island
- Granite Countertops
- Utility Sink
- Disposal
Flooring
- Laminate
- Tile
Bedrooms and Bathrooms
- Fireplace in Bedroom
- Primary Bedroom Suite
- Walk-In Closet
- In-Law or Guest Suite
- Hydromassage or Jetted Bathtub
Laundry
- Laundry Room
- Dryer
- Washer
Home Security
- Smart Thermostat
- Fire and Smoke Detector
Eco-Friendly Details
- Smoke Free Home
- Solar Water Heater
Outdoor Features
- Deck
- Wrap Around Porch
- Patio
Schools
- Bennett Elementary And Middle School
- Bennett High School
Utilities
- Geothermal Heating and Cooling
- 220 Volts in Garage
- Well
- Septic Tank
- High Speed Internet
- Cable TV Available
Community Details
- Association fees include insurance
- Watkins Farm Association, Phone Number (303) 459-4619
- Watkins Farm Subdivision
Listing and Financial Details
- Exclusions: Small refrigerator in main garage, sellers personal property.
- Assessor Parcel Number 034276050
Map
Home Values in the Area
Average Home Value in this Area
Property History
| Date | Event | Price | Change | Sq Ft Price |
|---|---|---|---|---|
| 12/18/2024 12/18/24 | Sold | $1,150,000 | -6.0% | $247 / Sq Ft |
| 09/07/2024 09/07/24 | Price Changed | $1,224,000 | -2.1% | $263 / Sq Ft |
| 07/31/2024 07/31/24 | For Sale | $1,250,000 | -- | $269 / Sq Ft |
Tax History
| Year | Tax Paid | Tax Assessment Tax Assessment Total Assessment is a certain percentage of the fair market value that is determined by local assessors to be the total taxable value of land and additions on the property. | Land | Improvement |
|---|---|---|---|---|
| 2024 | $5,133 | $82,571 | -- | -- |
| 2023 | $5,133 | $82,571 | $0 | $0 |
| 2022 | $3,831 | $60,840 | $0 | $0 |
| 2021 | $3,828 | $60,840 | $0 | $0 |
| 2020 | $3,751 | $62,133 | $0 | $0 |
| 2019 | $3,436 | $55,055 | $0 | $0 |
| 2018 | $3,165 | $44,424 | $0 | $0 |
| 2017 | $3,134 | $44,424 | $0 | $0 |
| 2016 | $3,008 | $44,091 | $0 | $0 |
| 2015 | $2,983 | $44,091 | $0 | $0 |
| 2014 | $2,768 | $39,959 | $0 | $0 |
| 2013 | -- | $42,090 | $0 | $0 |
Mortgage History
| Date | Status | Loan Amount | Loan Type |
|---|---|---|---|
| Open | $920,000 | New Conventional | |
| Closed | $920,000 | New Conventional | |
| Previous Owner | $815,000 | New Conventional | |
| Previous Owner | $528,000 | New Conventional | |
| Previous Owner | $529,000 | New Conventional | |
| Previous Owner | $416,750 | New Conventional | |
| Previous Owner | $325,000 | Unknown | |
| Previous Owner | $417,000 | Unknown | |
| Previous Owner | $471,000 | Construction | |
| Previous Owner | $91,375 | Purchase Money Mortgage |
Deed History
| Date | Type | Sale Price | Title Company |
|---|---|---|---|
| Warranty Deed | $1,150,000 | Chicago Title | |
| Warranty Deed | $1,150,000 | Chicago Title | |
| Quit Claim Deed | -- | None Listed On Document | |
| Warranty Deed | $730,000 | Homestead Title & Escrow | |
| Quit Claim Deed | -- | Fita | |
| Quit Claim Deed | -- | Fita | |
| Warranty Deed | -- | None Available | |
| Warranty Deed | -- | None Available | |
| Warranty Deed | $107,500 | Land Title |
Source: REcolorado®
MLS Number: 7243233
APN: 1979-05-3-04-023
- 970 Inyokern Ct
- 1970 Imboden Rd
- 2372 Haskell Way
- 35055 E Mississippi Ave
- 0 1979-00-0-00-163 Unit 5 REC4553121
- 720 N Deer Park St
- 710 N Deer Park St
- 664 N Deer Park St
- 759 N Deer Park St
- 739 N Deer Park St
- 40505 County Road 10
- 1050 S Manila Rd
- 728 N Clubview St
- 718 N Clubview St
- 28630 E 6th Place
- 28640 E 6th Place
- 28616 E 6th Place
- 28574 E 6th Place
- 728 N Bently St
- 722 N Bently St
