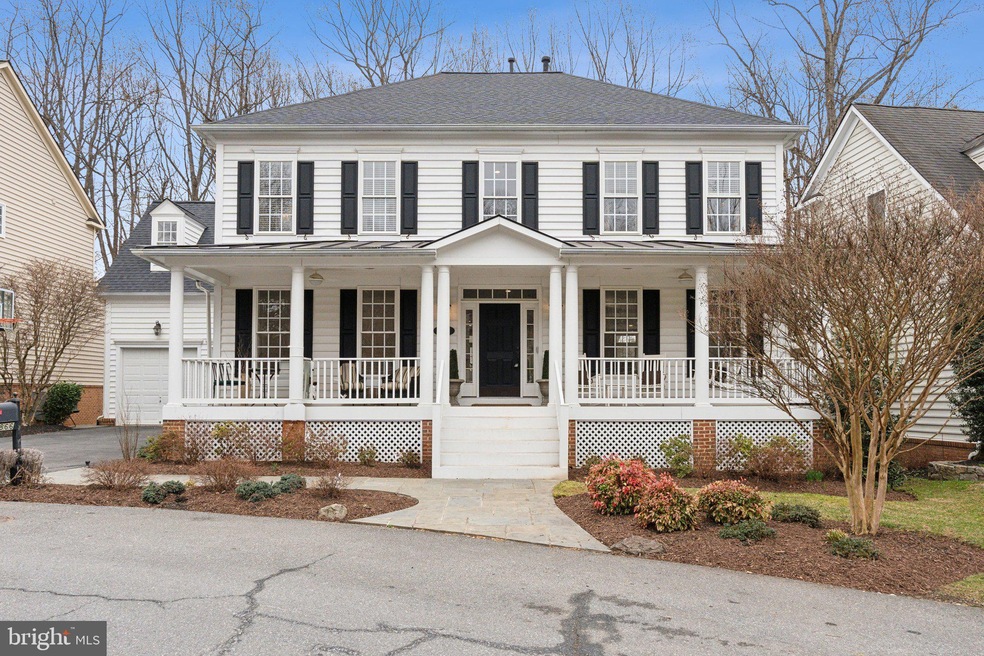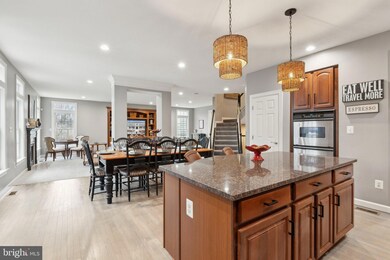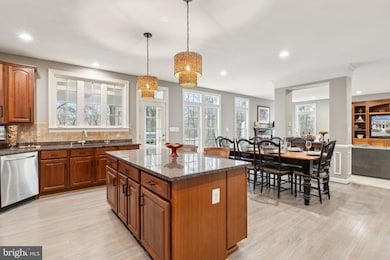
866 Still Creek Ln Gaithersburg, MD 20878
Kentlands NeighborhoodEstimated payment $9,294/month
Highlights
- Fitness Center
- Spa
- View of Trees or Woods
- Rachel Carson Elementary School Rated A
- Eat-In Gourmet Kitchen
- Open Floorplan
About This Home
Welcome to this stunning Dartmouth Model located in the highly sought after ‘Lane in the Woods’ section of the Lakelands. Situated at the end of the cul-de-sac and backing to the Muddy Branch Trail with spectacular wooded and creek views! Spacious and luxurious with over 5,000 square feet of living space featuring 4 bedrooms, 4.5 bathrooms, refinished hardwood floors, new lower level floors, fresh paint and a brand new Roof (2024). The open floor concept flows from the foyer to the main level rooms with soaring ceilings and impeccable grand design and finishes. The main level features a large family room with a gas fireplace and custom built-ins opening to the eat-in kitchen with a large center island, stainless steel appliances and upgraded countertops. Located directly off of the kitchen is the charming screened in porch perfect for year round entertaining. Completing this impressive main level is the informal living room, formal dining room, private office with double French doors, a half bath and access to the 2 car garage. The upper level offers an expansive owners suite wing with immaculate views, a sitting room with a designer barn door for privacy and 2 large closets. Relax in the owner’s bathroom with a soaking tub, double vanity sinks and a walk-in glass shower. There are three additional bedrooms, one with an attached bathroom and the others with a dual entry bathroom, and the laundry room located on the bedroom level. The walk out lower level has walls of windows with serene views, an oversized great room, the home's 4th full bathroom, a bonus room, a gym and plenty of storage. Outside will feel like a private escape with a beautiful front porch, a large deck overlooking the tranquil views, a screened-in back porch and a large patio with a hot tub and stone retaining wall, all perfect for year-round enjoyment. Enjoy a lifestyle of convenience with a location that backs to the Muddy Branch Trail and is within walking distance to the restaurants, shops, schools, pool, playgrounds, sports courts and so much more! This home is truly a must see!
Home Details
Home Type
- Single Family
Est. Annual Taxes
- $14,460
Year Built
- Built in 2003
Lot Details
- 7,096 Sq Ft Lot
- Cul-De-Sac
- Stone Retaining Walls
- Extensive Hardscape
- No Through Street
- Premium Lot
- Backs to Trees or Woods
- Property is zoned MXD
HOA Fees
- $135 Monthly HOA Fees
Parking
- 2 Car Direct Access Garage
- Front Facing Garage
Home Design
- Colonial Architecture
- Bump-Outs
- Slab Foundation
- Aluminum Siding
Interior Spaces
- Property has 3 Levels
- Open Floorplan
- Dual Staircase
- Built-In Features
- Crown Molding
- Ceiling Fan
- Recessed Lighting
- 1 Fireplace
- Window Treatments
- Family Room Off Kitchen
- Formal Dining Room
- Views of Woods
Kitchen
- Eat-In Gourmet Kitchen
- Double Oven
- Built-In Microwave
- Ice Maker
- Dishwasher
- Stainless Steel Appliances
- Kitchen Island
- Upgraded Countertops
- Disposal
- Instant Hot Water
Flooring
- Wood
- Carpet
Bedrooms and Bathrooms
- 4 Bedrooms
- Walk-In Closet
- Whirlpool Bathtub
- Walk-in Shower
Laundry
- Dryer
- Washer
Finished Basement
- Walk-Out Basement
- Interior and Exterior Basement Entry
- Basement Windows
Outdoor Features
- Spa
- Deck
- Screened Patio
- Porch
Location
- Property is near a park
Schools
- Rachel Carson Elementary School
- Lakelands Park Middle School
- Quince Orchard High School
Utilities
- Forced Air Heating and Cooling System
- Water Treatment System
- Natural Gas Water Heater
Listing and Financial Details
- Tax Lot 59
- Assessor Parcel Number 160903299194
Community Details
Overview
- Association fees include common area maintenance, management, pool(s), recreation facility
- Comsource HOA
- Lakelands Subdivision
Amenities
- Common Area
- Clubhouse
- Community Center
- Party Room
Recreation
- Tennis Courts
- Community Basketball Court
- Community Playground
- Fitness Center
- Community Pool
- Jogging Path
Map
Home Values in the Area
Average Home Value in this Area
Tax History
| Year | Tax Paid | Tax Assessment Tax Assessment Total Assessment is a certain percentage of the fair market value that is determined by local assessors to be the total taxable value of land and additions on the property. | Land | Improvement |
|---|---|---|---|---|
| 2024 | $14,460 | $1,075,533 | $0 | $0 |
| 2023 | $12,722 | $1,000,600 | $431,900 | $568,700 |
| 2022 | $12,352 | $998,600 | $0 | $0 |
| 2021 | $12,275 | $996,600 | $0 | $0 |
| 2020 | $12,275 | $994,600 | $431,900 | $562,700 |
| 2019 | $12,208 | $988,733 | $0 | $0 |
| 2018 | $12,169 | $982,867 | $0 | $0 |
| 2017 | $12,245 | $977,000 | $0 | $0 |
| 2016 | -- | $953,500 | $0 | $0 |
| 2015 | $10,912 | $930,000 | $0 | $0 |
| 2014 | $10,912 | $906,500 | $0 | $0 |
Property History
| Date | Event | Price | Change | Sq Ft Price |
|---|---|---|---|---|
| 03/24/2025 03/24/25 | Pending | -- | -- | -- |
| 03/21/2025 03/21/25 | For Sale | $1,425,000 | -- | $274 / Sq Ft |
Deed History
| Date | Type | Sale Price | Title Company |
|---|---|---|---|
| Deed | $763,663 | -- |
Mortgage History
| Date | Status | Loan Amount | Loan Type |
|---|---|---|---|
| Open | $724,000 | New Conventional | |
| Closed | $405,000 | Stand Alone Second | |
| Closed | $330,000 | Credit Line Revolving | |
| Closed | $325,000 | Credit Line Revolving |
Similar Homes in Gaithersburg, MD
Source: Bright MLS
MLS Number: MDMC2170686
APN: 09-03299194
- 845 Still Creek Ln
- 8 Turnham Ct
- 11516 Darnestown Rd
- 409 Midsummer Dr
- 11512 Piney Lodge Rd
- 930 Rockborn St
- 11400 Brandy Hall Ln
- 6 Owens Glen Ct
- 1115 Main St
- 976 Featherstone St
- 15004 Dufief Dr
- 930 Featherstone St
- 11200 Trippon Ct
- 710 Market St E
- 15723 Quince Trace Terrace
- 414 Kersten St
- 130 Englefield Dr
- 903 Hillside Lake Terrace Unit 601
- 35 Golden Ash Way Unit B
- 306 Leafcup Rd






