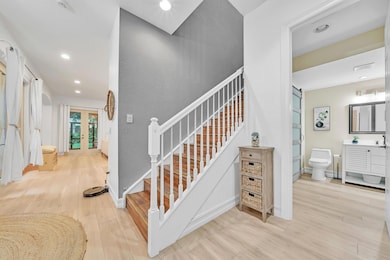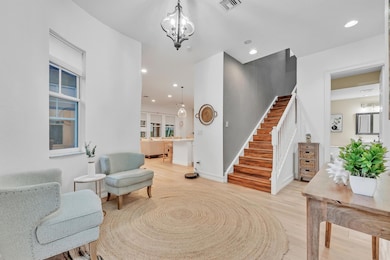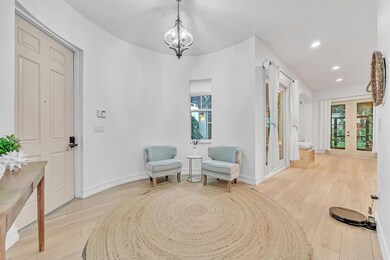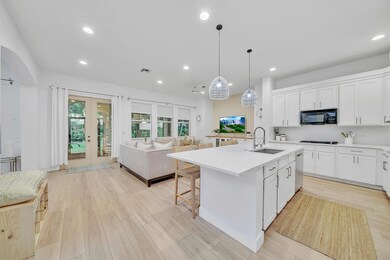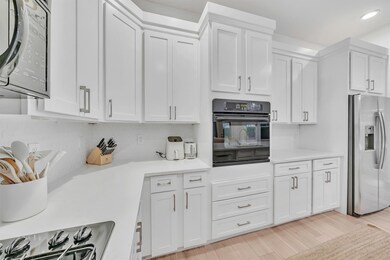
866 Taft Ct Palm Beach Gardens, FL 33410
Evergrene NeighborhoodEstimated payment $6,110/month
Highlights
- Gated Community
- Den
- Separate Shower in Primary Bathroom
- William T. Dwyer High School Rated A-
- 2 Car Attached Garage
- Walk-In Closet
About This Home
Discover the epitome of luxury living in this exquisite 3-bedroom, 2.5-bathroom home located in the highly sought-after Evergrene community of Palm Beach Gardens. This beautifully updated residence features a modern kitchen with elegant quartz countertops and premium gas appliances, perfect for culinary enthusiasts. The primary bathroom has been meticulously renovated to offer a spa-like retreat.Step outside the primary suite and enjoy the convenience of a spacious balcony overlooking the tropical-inspired back yard. Evergrene's resort-style amenities include gated entrances, a grand clubhouse with a sparkling pool, state-of-the-art fitness center, basketball and tennis courts, pickle ball courts, locker rooms, a children's playground, an aerobics room and much more.
Home Details
Home Type
- Single Family
Est. Annual Taxes
- $7,500
Year Built
- Built in 2005
Lot Details
- 6,098 Sq Ft Lot
- Property is zoned PCD(ci
HOA Fees
- $545 Monthly HOA Fees
Parking
- 2 Car Attached Garage
- Garage Door Opener
- Driveway
Interior Spaces
- 2,300 Sq Ft Home
- 2-Story Property
- Combination Dining and Living Room
- Den
- Washer
Kitchen
- Built-In Oven
- Gas Range
- Dishwasher
- Disposal
Flooring
- Carpet
- Tile
Bedrooms and Bathrooms
- 3 Bedrooms
- Walk-In Closet
- Separate Shower in Primary Bathroom
Schools
- William T. Dwyer High School
Utilities
- Central Heating and Cooling System
- Gas Water Heater
- Cable TV Available
Listing and Financial Details
- Assessor Parcel Number 52424125110000090
Community Details
Overview
- Evergrene Pcd 8 Subdivision
Recreation
- Trails
Security
- Gated Community
Map
Home Values in the Area
Average Home Value in this Area
Tax History
| Year | Tax Paid | Tax Assessment Tax Assessment Total Assessment is a certain percentage of the fair market value that is determined by local assessors to be the total taxable value of land and additions on the property. | Land | Improvement |
|---|---|---|---|---|
| 2024 | $7,500 | $440,512 | -- | -- |
| 2023 | $7,357 | $427,682 | $0 | $0 |
| 2022 | $7,333 | $415,225 | $0 | $0 |
| 2021 | $7,384 | $403,131 | $0 | $0 |
| 2020 | $7,327 | $397,565 | $0 | $0 |
| 2019 | $7,232 | $388,627 | $140,000 | $248,627 |
| 2018 | $7,070 | $389,454 | $135,000 | $254,454 |
| 2017 | $7,603 | $409,636 | $155,182 | $254,454 |
| 2016 | $8,350 | $396,146 | $0 | $0 |
| 2015 | $8,231 | $378,581 | $0 | $0 |
| 2014 | $7,709 | $345,743 | $0 | $0 |
Property History
| Date | Event | Price | Change | Sq Ft Price |
|---|---|---|---|---|
| 03/19/2025 03/19/25 | Price Changed | $885,000 | -5.9% | $385 / Sq Ft |
| 12/25/2024 12/25/24 | For Sale | $940,900 | +128.1% | $409 / Sq Ft |
| 03/21/2018 03/21/18 | Sold | $412,500 | -6.2% | $179 / Sq Ft |
| 02/19/2018 02/19/18 | Pending | -- | -- | -- |
| 01/15/2018 01/15/18 | For Sale | $439,900 | +14.0% | $191 / Sq Ft |
| 05/27/2016 05/27/16 | Sold | $386,000 | -3.5% | $168 / Sq Ft |
| 04/27/2016 04/27/16 | Pending | -- | -- | -- |
| 02/04/2016 02/04/16 | For Sale | $400,000 | -- | $174 / Sq Ft |
Deed History
| Date | Type | Sale Price | Title Company |
|---|---|---|---|
| Warranty Deed | $412,500 | Stewart Title | |
| Warranty Deed | $386,000 | Attorney | |
| Special Warranty Deed | $281,500 | Multiple | |
| Special Warranty Deed | $270,000 | Attorney | |
| Trustee Deed | -- | None Available | |
| Corporate Deed | $615,000 | Ticor Title Insurance Co | |
| Quit Claim Deed | -- | None Available | |
| Special Warranty Deed | $422,175 | Wci Title |
Mortgage History
| Date | Status | Loan Amount | Loan Type |
|---|---|---|---|
| Open | $465,000 | New Conventional | |
| Closed | $331,000 | New Conventional | |
| Closed | $330,000 | New Conventional | |
| Previous Owner | $398,738 | VA | |
| Previous Owner | $123,000 | Stand Alone Second | |
| Previous Owner | $492,000 | Purchase Money Mortgage | |
| Previous Owner | $40,000 | Unknown | |
| Previous Owner | $379,958 | Fannie Mae Freddie Mac |
Similar Homes in Palm Beach Gardens, FL
Source: BeachesMLS
MLS Number: R11047074
APN: 52-42-41-25-11-000-0090
- 873 Taft Ct
- 701 Bocce Ct
- 721 Bocce Ct
- 727 Bocce Ct
- 616 Castle Dr
- 13315 Provence Dr
- 905 Mill Creek Dr
- 912 Mill Creek Dr
- 13315 Deauville Dr
- 13307 Deauville Dr
- 923 Mill Creek Dr
- 1423 Barlow Ct
- 13725 Rivoli Dr
- 962 Mill Creek Dr
- 964 Mill Creek Dr
- 542 Tomahawk Ct
- 974 Mill Creek Dr
- 13668 Rivoli Dr
- 524 Tomahawk Ct
- 3755 Toulouse Dr

